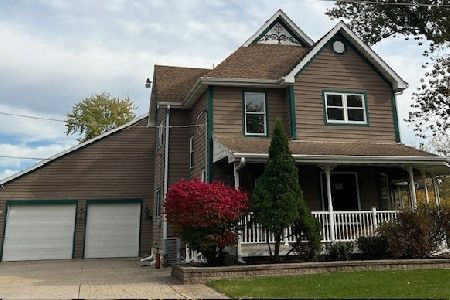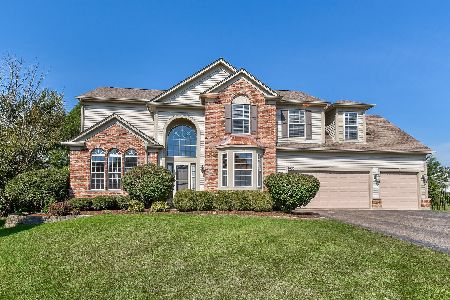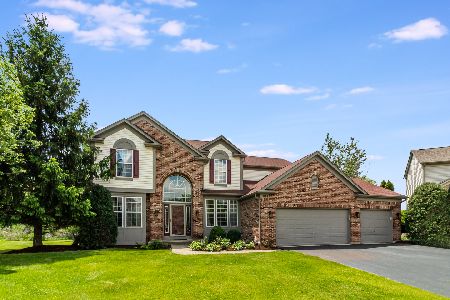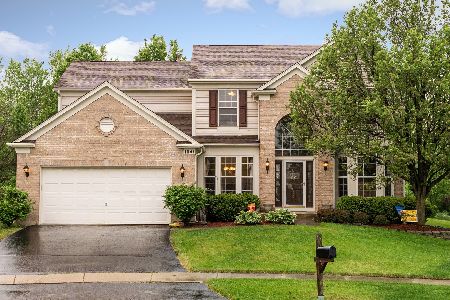1056 Oakhill Drive, Aurora, Illinois 60502
$426,000
|
Sold
|
|
| Status: | Closed |
| Sqft: | 3,036 |
| Cost/Sqft: | $145 |
| Beds: | 4 |
| Baths: | 3 |
| Year Built: | 2001 |
| Property Taxes: | $13,297 |
| Days On Market: | 2323 |
| Lot Size: | 0,25 |
Description
Beautifully maintained East facing home w/ spectacular curb appeal from the professional landscaping to the flowing floor plan. Elegant entrance w/ 2 story foyer leads to a home w/ tons of space and a 1st floor office. New or newer carpet throughout & many rooms freshly painted. Extended Family Room w/ Cathedral Ceilings, paneled fireplace for a focal Centerpiece along with the 2nd staircase for great convenience. Huge Kitchen with all stainless appliances including new fridge and dishwasher. Great space for Family gatherings w/ open concept design. Finished Basement with lots of storage and includes a wet bar! Master Bedroom is Huge, w/ Large Master Bathroom w/new shower & Walk In Closet. All 3 additional bedrooms are bright and spacious. Large paver brick patio for relaxing and enjoying nature and the open space behind home. NO back yard neighbors! Just a quick walk to Brooks Elementary and Granger Middle Schools, amazing location for convenience to I-88 exit & Rt 59 Metra
Property Specifics
| Single Family | |
| — | |
| Traditional | |
| 2001 | |
| Full | |
| WINCHESTER | |
| No | |
| 0.25 |
| Du Page | |
| Country Club Village | |
| 557 / Annual | |
| Insurance | |
| Public | |
| Public Sewer | |
| 10460889 | |
| 0718203051 |
Nearby Schools
| NAME: | DISTRICT: | DISTANCE: | |
|---|---|---|---|
|
Grade School
Brooks Elementary School |
204 | — | |
|
Middle School
Granger Middle School |
204 | Not in DB | |
|
High School
Metea Valley High School |
204 | Not in DB | |
Property History
| DATE: | EVENT: | PRICE: | SOURCE: |
|---|---|---|---|
| 16 Sep, 2019 | Sold | $426,000 | MRED MLS |
| 7 Aug, 2019 | Under contract | $439,900 | MRED MLS |
| 2 Aug, 2019 | Listed for sale | $439,900 | MRED MLS |
Room Specifics
Total Bedrooms: 4
Bedrooms Above Ground: 4
Bedrooms Below Ground: 0
Dimensions: —
Floor Type: Carpet
Dimensions: —
Floor Type: Carpet
Dimensions: —
Floor Type: Carpet
Full Bathrooms: 3
Bathroom Amenities: Separate Shower,Soaking Tub
Bathroom in Basement: 0
Rooms: Office,Recreation Room,Exercise Room
Basement Description: Finished
Other Specifics
| 2 | |
| Concrete Perimeter | |
| Asphalt | |
| Brick Paver Patio, Storms/Screens | |
| Cul-De-Sac,Irregular Lot,Landscaped | |
| 75X165X86X125 | |
| — | |
| Full | |
| Vaulted/Cathedral Ceilings, First Floor Laundry, Walk-In Closet(s) | |
| Range, Dishwasher, Refrigerator, Washer, Dryer, Disposal, Range Hood, Other | |
| Not in DB | |
| Sidewalks, Street Lights, Street Paved | |
| — | |
| — | |
| — |
Tax History
| Year | Property Taxes |
|---|---|
| 2019 | $13,297 |
Contact Agent
Nearby Similar Homes
Nearby Sold Comparables
Contact Agent
Listing Provided By
Century 21 Affiliated











