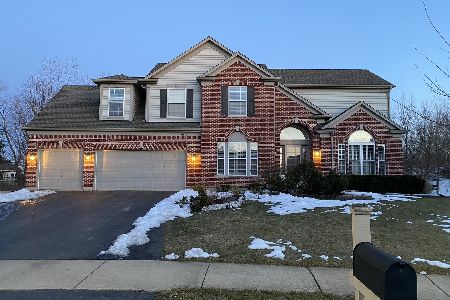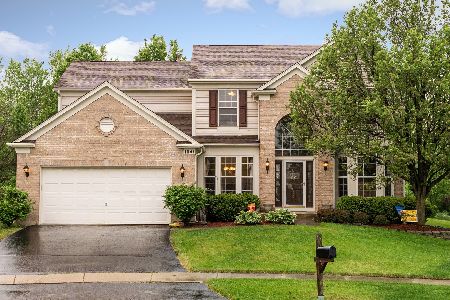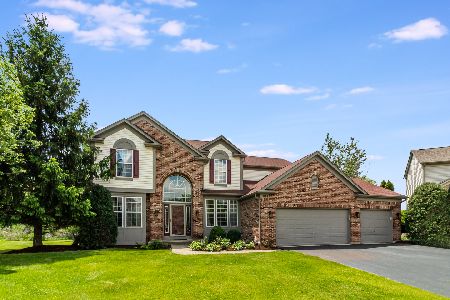1047 Oakhill Drive, Aurora, Illinois 60502
$454,000
|
Sold
|
|
| Status: | Closed |
| Sqft: | 3,154 |
| Cost/Sqft: | $146 |
| Beds: | 4 |
| Baths: | 3 |
| Year Built: | 2001 |
| Property Taxes: | $12,489 |
| Days On Market: | 4340 |
| Lot Size: | 0,00 |
Description
FABULOUS 4 BR home situated on a CUL-DE-SAC LOT, loaded w/UPGRADES!~LIGHT & BRIGHT w/ a 2 STORY FAM RM that feat a GAS FP w/ brick surround & floor to ceiling millwork!~ALL SS & GRANITE kitchen w/ 42" CHERRY CABS, ISLAND, BRK BAR & EAT AREA!~SEP LR, DR & DEN AREAS!~4 SPACIOUS BR'S w/ LUXURY MSTR SUITE!~PERFECT BSMT FINISH!~HUGE LOT, PATIO!~3 CAR!~WALNUT HW FLOORS!~DUAL STAIRCASES!~NEW PLANTATION SHUTTERS!~IMPRESSIVE!
Property Specifics
| Single Family | |
| — | |
| Georgian | |
| 2001 | |
| Full | |
| WINCHESTER | |
| No | |
| — |
| Du Page | |
| Country Club Estates | |
| 475 / Annual | |
| Insurance,Other | |
| Public | |
| Public Sewer | |
| 08553063 | |
| 0718203056 |
Nearby Schools
| NAME: | DISTRICT: | DISTANCE: | |
|---|---|---|---|
|
Grade School
Brooks Elementary School |
204 | — | |
|
Middle School
Granger Middle School |
204 | Not in DB | |
|
High School
Metea Valley High School |
204 | Not in DB | |
Property History
| DATE: | EVENT: | PRICE: | SOURCE: |
|---|---|---|---|
| 15 Aug, 2007 | Sold | $438,000 | MRED MLS |
| 6 Jun, 2007 | Under contract | $449,500 | MRED MLS |
| 5 Feb, 2007 | Listed for sale | $449,500 | MRED MLS |
| 25 Apr, 2014 | Sold | $454,000 | MRED MLS |
| 12 Mar, 2014 | Under contract | $459,900 | MRED MLS |
| 8 Mar, 2014 | Listed for sale | $459,900 | MRED MLS |
| 23 Apr, 2021 | Sold | $510,000 | MRED MLS |
| 12 Mar, 2021 | Under contract | $499,990 | MRED MLS |
| 5 Mar, 2021 | Listed for sale | $499,990 | MRED MLS |
Room Specifics
Total Bedrooms: 4
Bedrooms Above Ground: 4
Bedrooms Below Ground: 0
Dimensions: —
Floor Type: Carpet
Dimensions: —
Floor Type: Carpet
Dimensions: —
Floor Type: Carpet
Full Bathrooms: 3
Bathroom Amenities: Whirlpool,Separate Shower,Double Sink
Bathroom in Basement: 0
Rooms: Breakfast Room,Den,Foyer,Recreation Room
Basement Description: Finished
Other Specifics
| 3 | |
| Concrete Perimeter | |
| Asphalt | |
| Patio | |
| Cul-De-Sac | |
| 48X127X112X79X138 | |
| Unfinished | |
| Full | |
| Vaulted/Cathedral Ceilings, Hardwood Floors, First Floor Laundry | |
| Range, Microwave, Dishwasher, Refrigerator, Washer, Dryer, Disposal, Stainless Steel Appliance(s) | |
| Not in DB | |
| Sidewalks, Street Lights, Street Paved | |
| — | |
| — | |
| Gas Starter |
Tax History
| Year | Property Taxes |
|---|---|
| 2007 | $9,951 |
| 2014 | $12,489 |
| 2021 | $13,818 |
Contact Agent
Nearby Similar Homes
Nearby Sold Comparables
Contact Agent
Listing Provided By
Coldwell Banker Residential








