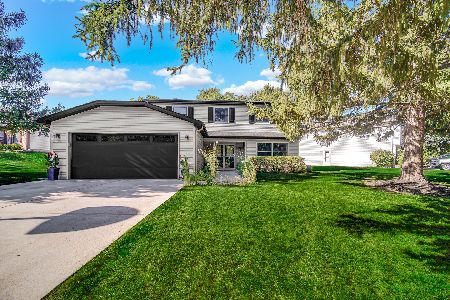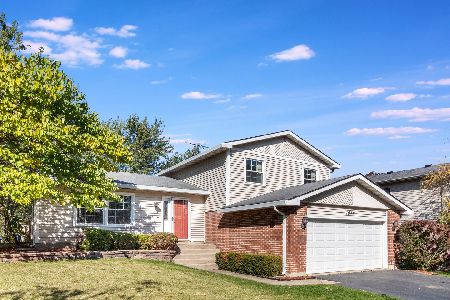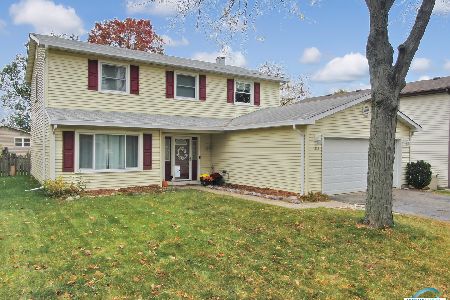1044 Park Place Drive, Bartlett, Illinois 60103
$263,000
|
Sold
|
|
| Status: | Closed |
| Sqft: | 2,216 |
| Cost/Sqft: | $120 |
| Beds: | 4 |
| Baths: | 3 |
| Year Built: | 1979 |
| Property Taxes: | $7,636 |
| Days On Market: | 3431 |
| Lot Size: | 0,18 |
Description
Welcome Home! Outstanding location with Kermits Park and pond on the same block! This 4 bedroom home features beautiful bamboo floors throughout the first floor. Spacious living room and formal dining room. Updated, eat-in kitchen opens to family room with fireplace. Master suite has walk-in closet and private bath. Rec room and laundry on the lower level. New garage door and asphalt driveway 2016. Roof, soffits, facia, vinyl siding, windows, deck, furnace and humidifier updated in 2005. Private, fenced back yard. Just about a mile to downtown Bartlett and Metra station.
Property Specifics
| Single Family | |
| — | |
| Tri-Level | |
| 1979 | |
| Walkout | |
| — | |
| No | |
| 0.18 |
| Cook | |
| Park Place West | |
| 0 / Not Applicable | |
| None | |
| Public | |
| Public Sewer | |
| 09333169 | |
| 06334060020000 |
Nearby Schools
| NAME: | DISTRICT: | DISTANCE: | |
|---|---|---|---|
|
Grade School
Bartlett Elementary School |
46 | — | |
|
Middle School
Eastview Middle School |
46 | Not in DB | |
|
High School
South Elgin High School |
46 | Not in DB | |
Property History
| DATE: | EVENT: | PRICE: | SOURCE: |
|---|---|---|---|
| 7 Mar, 2014 | Sold | $248,000 | MRED MLS |
| 30 Jan, 2014 | Under contract | $248,800 | MRED MLS |
| 18 Jan, 2014 | Listed for sale | $248,800 | MRED MLS |
| 27 Oct, 2016 | Sold | $263,000 | MRED MLS |
| 19 Sep, 2016 | Under contract | $264,900 | MRED MLS |
| — | Last price change | $269,900 | MRED MLS |
| 3 Sep, 2016 | Listed for sale | $274,900 | MRED MLS |
Room Specifics
Total Bedrooms: 4
Bedrooms Above Ground: 4
Bedrooms Below Ground: 0
Dimensions: —
Floor Type: Wood Laminate
Dimensions: —
Floor Type: Wood Laminate
Dimensions: —
Floor Type: Carpet
Full Bathrooms: 3
Bathroom Amenities: —
Bathroom in Basement: 0
Rooms: Eating Area,Recreation Room
Basement Description: Finished
Other Specifics
| 2 | |
| Concrete Perimeter | |
| Asphalt | |
| Deck | |
| Fenced Yard | |
| 58X118X65X139 | |
| — | |
| Full | |
| Hardwood Floors | |
| Range, Microwave, Dishwasher, Refrigerator, Washer, Dryer, Disposal | |
| Not in DB | |
| — | |
| — | |
| — | |
| Wood Burning |
Tax History
| Year | Property Taxes |
|---|---|
| 2014 | $7,668 |
| 2016 | $7,636 |
Contact Agent
Nearby Sold Comparables
Contact Agent
Listing Provided By
RE/MAX Destiny







