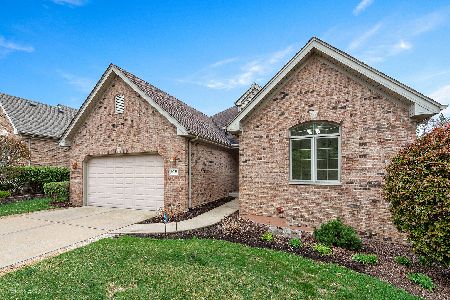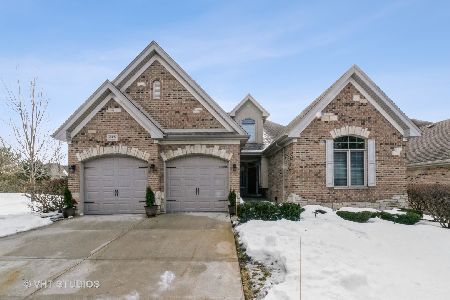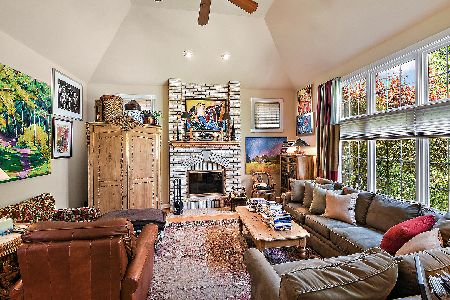10440 Great Egret Drive, Orland Park, Illinois 60467
$440,000
|
Sold
|
|
| Status: | Closed |
| Sqft: | 3,483 |
| Cost/Sqft: | $126 |
| Beds: | 5 |
| Baths: | 3 |
| Year Built: | 2002 |
| Property Taxes: | $10,341 |
| Days On Market: | 2558 |
| Lot Size: | 0,23 |
Description
Quality built, traditional 2-story with all the features needed for today's family. 5 bedrooms, 3 full baths. Welcoming soaring foyer opens to the living/dining room w/designer ceilings for formal entertaining. The chef friendly kitchen is the perfect place for preparing meals and family gatherings with plenty of cabinetry, island w/seating, granite countertops, double oven & a bright eating area. Relax in the adjacent family room & share a cozy night by the brick fireplace. Large deck access expands your entertaining space. Main level office/5th bedroom. Retreat to the master with an expansive his/her walk-in closet (complete w/organizers). Luxury spa-inspired bath w/whirlpool, separate shower, & double vanity. Nearby park w/tennis, basketball, open fields & playground. New bicycle/walking paths just across the street! Located in the heart of Orland Park w/award winning schools!
Property Specifics
| Single Family | |
| — | |
| Traditional | |
| 2002 | |
| Full | |
| 2 STORY | |
| No | |
| 0.23 |
| Cook | |
| — | |
| 0 / Not Applicable | |
| None | |
| Lake Michigan | |
| Public Sewer | |
| 10251656 | |
| 27292180050000 |
Property History
| DATE: | EVENT: | PRICE: | SOURCE: |
|---|---|---|---|
| 6 Mar, 2019 | Sold | $440,000 | MRED MLS |
| 30 Jan, 2019 | Under contract | $439,900 | MRED MLS |
| 17 Jan, 2019 | Listed for sale | $439,900 | MRED MLS |
Room Specifics
Total Bedrooms: 5
Bedrooms Above Ground: 5
Bedrooms Below Ground: 0
Dimensions: —
Floor Type: Hardwood
Dimensions: —
Floor Type: Hardwood
Dimensions: —
Floor Type: Hardwood
Dimensions: —
Floor Type: —
Full Bathrooms: 3
Bathroom Amenities: Whirlpool,Separate Shower,Double Sink
Bathroom in Basement: 0
Rooms: Bedroom 5
Basement Description: Unfinished,Bathroom Rough-In
Other Specifics
| 3 | |
| Concrete Perimeter | |
| Concrete | |
| Deck | |
| Landscaped | |
| 80X125 | |
| — | |
| Full | |
| Vaulted/Cathedral Ceilings, Hardwood Floors, First Floor Laundry, Walk-In Closet(s) | |
| Double Oven, Microwave, Dishwasher, Refrigerator, Washer, Dryer, Stainless Steel Appliance(s), Cooktop | |
| Not in DB | |
| Sidewalks, Street Lights, Street Paved | |
| — | |
| — | |
| — |
Tax History
| Year | Property Taxes |
|---|---|
| 2019 | $10,341 |
Contact Agent
Nearby Similar Homes
Nearby Sold Comparables
Contact Agent
Listing Provided By
Century 21 Affiliated







