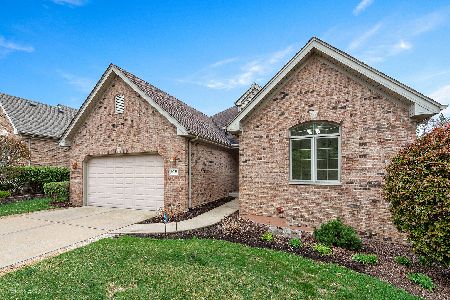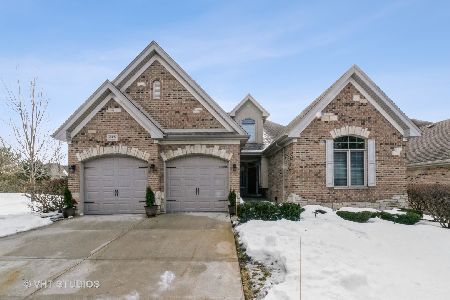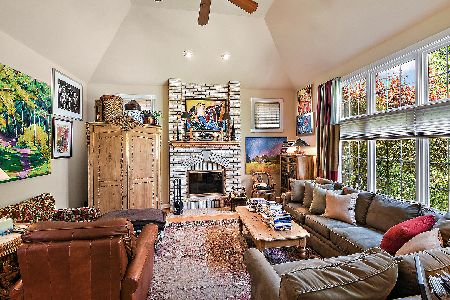10447 Crown Drive, Orland Park, Illinois 60467
$410,000
|
Sold
|
|
| Status: | Closed |
| Sqft: | 3,087 |
| Cost/Sqft: | $138 |
| Beds: | 3 |
| Baths: | 4 |
| Year Built: | 2007 |
| Property Taxes: | $9,356 |
| Days On Market: | 2603 |
| Lot Size: | 0,09 |
Description
Immaculate top quality custom built two story home with main level master suite. Three levels of living space. Bright open floor plan with 9 foot ceilings and two story great room with wall to wall windows and hardwood floors. Beautiful open spacious kitchen with huge island, two pantries. Formal dining room, plus main level office with closet (or 4th bdrm?). Good sized main level laundry/mud room. Upstairs you will appreciate 2 good sized bedrooms, full bath and a loft. Full finished walk out basement with 9 foot ceilings and 2nd fireplace. Epoxy garage floor.This home was built with excellent quality. Extra insulation in walls. Seller has a huge file of documentation of the quality of how this home was built. Shows very well.
Property Specifics
| Single Family | |
| — | |
| Contemporary | |
| 2007 | |
| Full,Walkout | |
| — | |
| No | |
| 0.09 |
| Cook | |
| Vintage Place | |
| 150 / Monthly | |
| Insurance,Lawn Care,Snow Removal | |
| Lake Michigan | |
| Public Sewer | |
| 10147874 | |
| 27292130420000 |
Nearby Schools
| NAME: | DISTRICT: | DISTANCE: | |
|---|---|---|---|
|
High School
Carl Sandburg High School |
230 | Not in DB | |
Property History
| DATE: | EVENT: | PRICE: | SOURCE: |
|---|---|---|---|
| 28 Jun, 2019 | Sold | $410,000 | MRED MLS |
| 11 May, 2019 | Under contract | $425,000 | MRED MLS |
| — | Last price change | $450,000 | MRED MLS |
| 2 Dec, 2018 | Listed for sale | $450,000 | MRED MLS |
Room Specifics
Total Bedrooms: 3
Bedrooms Above Ground: 3
Bedrooms Below Ground: 0
Dimensions: —
Floor Type: Carpet
Dimensions: —
Floor Type: Carpet
Full Bathrooms: 4
Bathroom Amenities: Whirlpool,Separate Shower,Double Sink
Bathroom in Basement: 1
Rooms: Loft,Foyer,Storage,Exercise Room,Office
Basement Description: Finished
Other Specifics
| 2 | |
| Concrete Perimeter | |
| Concrete | |
| Balcony, Patio, Storms/Screens | |
| Corner Lot,Landscaped | |
| 46X86X46X85 | |
| Unfinished | |
| Full | |
| Vaulted/Cathedral Ceilings, Bar-Wet, Hardwood Floors, Heated Floors, First Floor Laundry, First Floor Full Bath | |
| Double Oven, Microwave, Dishwasher, Refrigerator, Washer, Dryer, Wine Refrigerator, Cooktop, Built-In Oven, Range Hood | |
| Not in DB | |
| Sidewalks, Street Lights, Street Paved | |
| — | |
| — | |
| Attached Fireplace Doors/Screen, Gas Log, Gas Starter |
Tax History
| Year | Property Taxes |
|---|---|
| 2019 | $9,356 |
Contact Agent
Nearby Similar Homes
Nearby Sold Comparables
Contact Agent
Listing Provided By
Keller Williams Preferred Rlty







