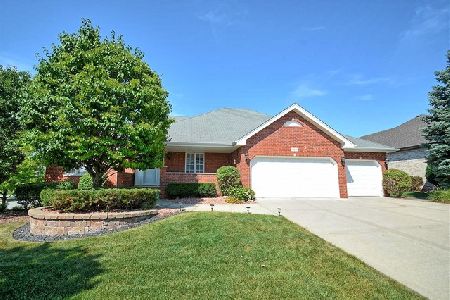10441 Venice Lane, Orland Park, Illinois 60467
$415,000
|
Sold
|
|
| Status: | Closed |
| Sqft: | 3,714 |
| Cost/Sqft: | $116 |
| Beds: | 5 |
| Baths: | 4 |
| Year Built: | 1999 |
| Property Taxes: | $9,091 |
| Days On Market: | 2787 |
| Lot Size: | 0,26 |
Description
Everything a family could wish for with room to grow. This meticulous, all brick home features a traditional floor plan that flows seamlessly. Decorative tray ceilings and solid 6 panel doors throughout. Move in ready with light neutral paint and newer hardwood floors. The large eat in kitchen with granite counters & all stainless steel appliances opens to a family room with brick fireplace & bay window. Separate formal dining and living rooms. 1st floor bedroom/den, and a 1st floor laundry room. 4 graciously sized bedrooms upstairs including a large master suite with walk in closet & master bath with Jacuzzi tub & separate shower. Finished basement complete with 2nd Kitchen, office, and full bathroom. The yard is just amazing! A fabulous pergola complete with a ceiling fan, professionally landscaped yard, and a garden. Recent improvements Include-New Roof (2017), New Hot Water Heater, Newer Washer/Dryer, Newer Hardwood Floors. Welcome home!
Property Specifics
| Single Family | |
| — | |
| — | |
| 1999 | |
| Full | |
| — | |
| No | |
| 0.26 |
| Cook | |
| — | |
| 0 / Not Applicable | |
| None | |
| Lake Michigan | |
| Public Sewer | |
| 09957655 | |
| 27322090060000 |
Nearby Schools
| NAME: | DISTRICT: | DISTANCE: | |
|---|---|---|---|
|
Grade School
Meadow Ridge School |
135 | — | |
|
Middle School
Century Junior High School |
135 | Not in DB | |
|
High School
Carl Sandburg High School |
230 | Not in DB | |
Property History
| DATE: | EVENT: | PRICE: | SOURCE: |
|---|---|---|---|
| 7 Aug, 2018 | Sold | $415,000 | MRED MLS |
| 8 Jun, 2018 | Under contract | $429,000 | MRED MLS |
| 4 Jun, 2018 | Listed for sale | $429,000 | MRED MLS |
Room Specifics
Total Bedrooms: 5
Bedrooms Above Ground: 5
Bedrooms Below Ground: 0
Dimensions: —
Floor Type: Carpet
Dimensions: —
Floor Type: Carpet
Dimensions: —
Floor Type: Carpet
Dimensions: —
Floor Type: —
Full Bathrooms: 4
Bathroom Amenities: Whirlpool,Separate Shower
Bathroom in Basement: 1
Rooms: Bedroom 5,Den,Recreation Room,Kitchen
Basement Description: Finished
Other Specifics
| 3 | |
| — | |
| Concrete | |
| Patio | |
| — | |
| 79X140 | |
| — | |
| Full | |
| Skylight(s), Hardwood Floors, First Floor Bedroom, First Floor Laundry | |
| — | |
| Not in DB | |
| — | |
| — | |
| — | |
| Gas Starter |
Tax History
| Year | Property Taxes |
|---|---|
| 2018 | $9,091 |
Contact Agent
Nearby Similar Homes
Nearby Sold Comparables
Contact Agent
Listing Provided By
Jameson Sothebys Intl Realty





