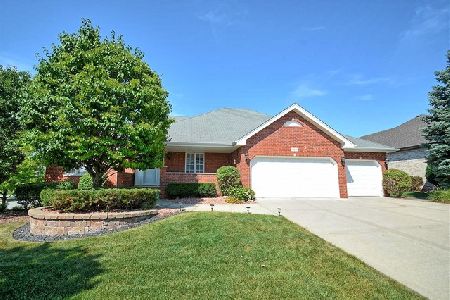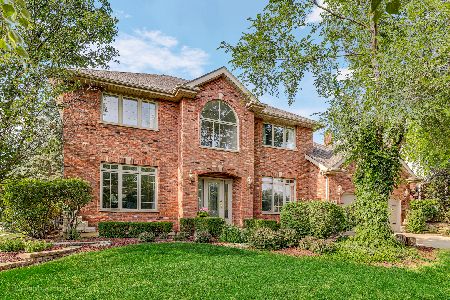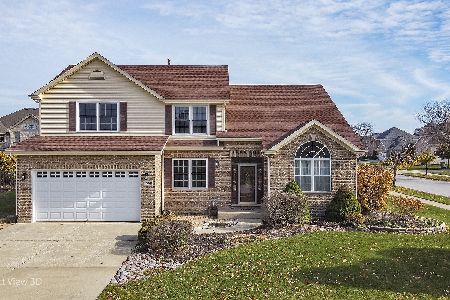10449 Venice Lane, Orland Park, Illinois 60467
$435,000
|
Sold
|
|
| Status: | Closed |
| Sqft: | 2,732 |
| Cost/Sqft: | $164 |
| Beds: | 4 |
| Baths: | 4 |
| Year Built: | 2000 |
| Property Taxes: | $9,035 |
| Days On Market: | 2883 |
| Lot Size: | 0,26 |
Description
Fabulous 2 story custom home in sought after Mission Hills. Impressive foyer with grand staircase. Formal living and dining room. All stainless kitchen with granite counters and eating area open to great room with brick fireplace. All four bedrooms are located on the second floor which includes hallway bath and spacious master suite with private balcony. Fabulous lower level with french doors lead into family room, second kitchen, dining area and full bath making this living space perfect for entertaining/related living or house guests. New Roof and gutters. Professionally landscaped lot with large deck. Ideal location is close to walking and bike trails. Impeccably clean and MOVE IN READY. Put this on your list of "must see" homes.
Property Specifics
| Single Family | |
| — | |
| — | |
| 2000 | |
| Full | |
| — | |
| No | |
| 0.26 |
| Cook | |
| Mission Hills | |
| 0 / Not Applicable | |
| None | |
| Lake Michigan | |
| Public Sewer | |
| 09867222 | |
| 27322090070000 |
Nearby Schools
| NAME: | DISTRICT: | DISTANCE: | |
|---|---|---|---|
|
Grade School
Meadow Ridge School |
135 | — | |
|
Middle School
Century Junior High School |
135 | Not in DB | |
|
High School
Carl Sandburg High School |
230 | Not in DB | |
Property History
| DATE: | EVENT: | PRICE: | SOURCE: |
|---|---|---|---|
| 10 Aug, 2018 | Sold | $435,000 | MRED MLS |
| 15 Jun, 2018 | Under contract | $447,400 | MRED MLS |
| — | Last price change | $449,900 | MRED MLS |
| 27 Feb, 2018 | Listed for sale | $464,900 | MRED MLS |
Room Specifics
Total Bedrooms: 4
Bedrooms Above Ground: 4
Bedrooms Below Ground: 0
Dimensions: —
Floor Type: Carpet
Dimensions: —
Floor Type: Carpet
Dimensions: —
Floor Type: Carpet
Full Bathrooms: 4
Bathroom Amenities: Whirlpool,Separate Shower
Bathroom in Basement: 1
Rooms: Eating Area,Kitchen,Recreation Room,Foyer
Basement Description: Finished
Other Specifics
| 2 | |
| Concrete Perimeter | |
| Concrete | |
| Deck, Storms/Screens | |
| Landscaped | |
| 81 X 140 X 82 X 140 | |
| — | |
| Full | |
| Vaulted/Cathedral Ceilings, Hardwood Floors | |
| Range, Microwave, Dishwasher, Refrigerator, Washer, Dryer, Disposal, Stainless Steel Appliance(s) | |
| Not in DB | |
| Sidewalks, Street Lights, Street Paved | |
| — | |
| — | |
| Gas Starter |
Tax History
| Year | Property Taxes |
|---|---|
| 2018 | $9,035 |
Contact Agent
Nearby Similar Homes
Nearby Sold Comparables
Contact Agent
Listing Provided By
Re/Max Properties







