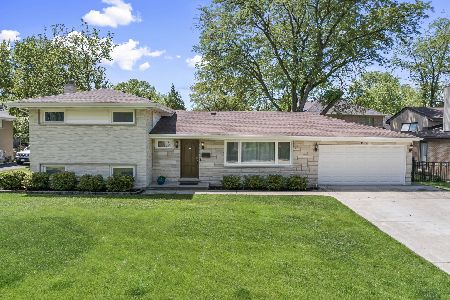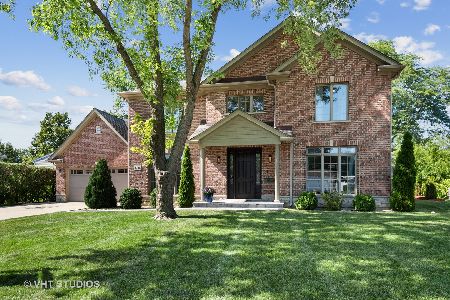1103 Arbor Lane, Glenview, Illinois 60025
$618,500
|
Sold
|
|
| Status: | Closed |
| Sqft: | 3,200 |
| Cost/Sqft: | $203 |
| Beds: | 5 |
| Baths: | 4 |
| Year Built: | — |
| Property Taxes: | $9,473 |
| Days On Market: | 2068 |
| Lot Size: | 0,20 |
Description
Nestled in one of the premier East Glenview neighborhoods, this meticulously maintained 5 bedroom 3.5 bath home checks all the boxes! Top ranked Avoca/New Trier school district, low Glenview taxes, steps away from the neighborhood park, biking/walking trails in the forest preserve, Edens Plaza shops & restaurants and I-94 highway. Gourmet chef's kitchen features Dacor/Subzero appliances, Wood Harbor Custom cabinets with plenty of storage, granite counter tops and instant hot water system. Kitchen opens up to the family room with 2 ceiling fans and a beautiful wood burning fireplace. Outdoor deck off the family room provides easy access to entertain outside. Every bedroom features Casablanca ceiling fans, professionally cleaned carpet and windows for added comfort. Large master ensuite with soaring ceilings, large master bathroom and walk in closet. Say no to creepy basements and look here! You will find an updated enormous basement with a large recreation room, clean spacious laundry room with an extra freezer, bonus room and large bathroom. Additional upgrades to this home include 100% copper plumbing, 200-amp electrical, whole house generator, zero water problems due to fantastic sump pit with 2 pumps and New Roof in 2015. Simply move in and enjoy this carefree well maintained home!
Property Specifics
| Single Family | |
| — | |
| Tri-Level | |
| — | |
| Full | |
| — | |
| No | |
| 0.2 |
| Cook | |
| — | |
| — / Not Applicable | |
| None | |
| Lake Michigan | |
| Public Sewer | |
| 10721169 | |
| 05311010570000 |
Nearby Schools
| NAME: | DISTRICT: | DISTANCE: | |
|---|---|---|---|
|
Grade School
Avoca West Elementary School |
37 | — | |
|
Middle School
Marie Murphy School |
37 | Not in DB | |
|
High School
New Trier Twp H.s. Northfield/wi |
203 | Not in DB | |
Property History
| DATE: | EVENT: | PRICE: | SOURCE: |
|---|---|---|---|
| 25 Aug, 2020 | Sold | $618,500 | MRED MLS |
| 24 Jun, 2020 | Under contract | $649,000 | MRED MLS |
| — | Last price change | $665,000 | MRED MLS |
| 21 May, 2020 | Listed for sale | $665,000 | MRED MLS |
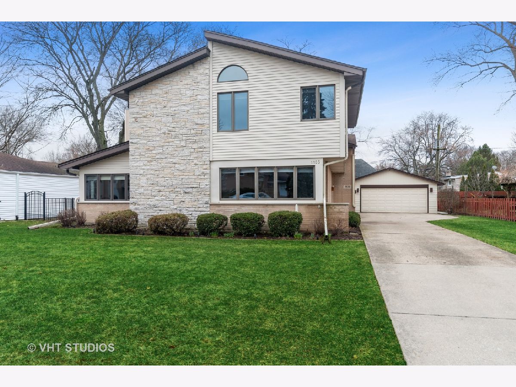
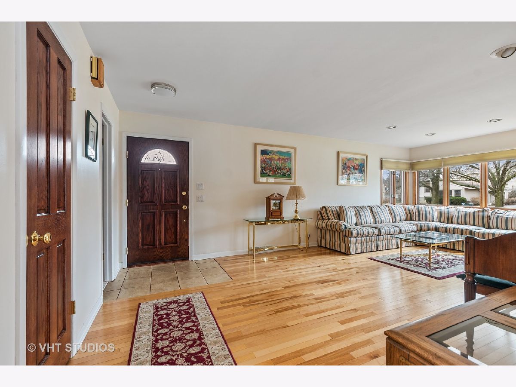
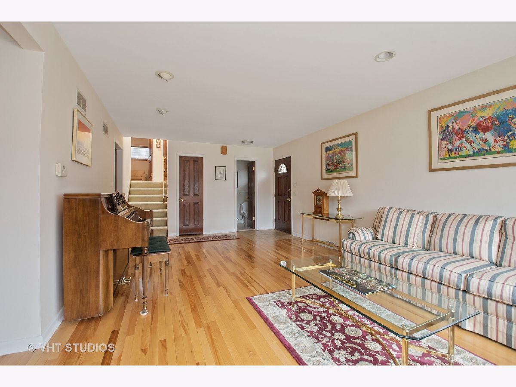
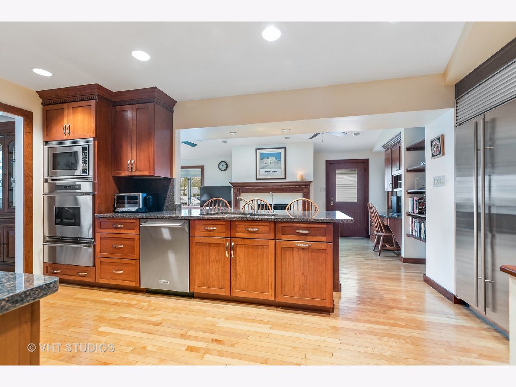
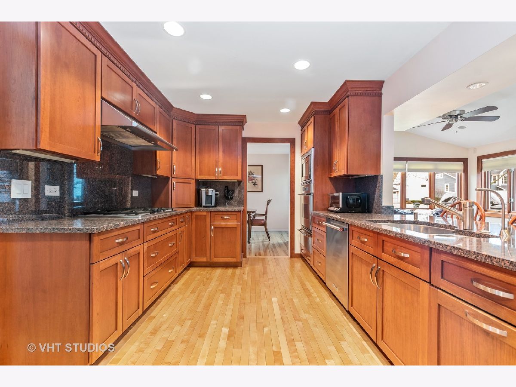
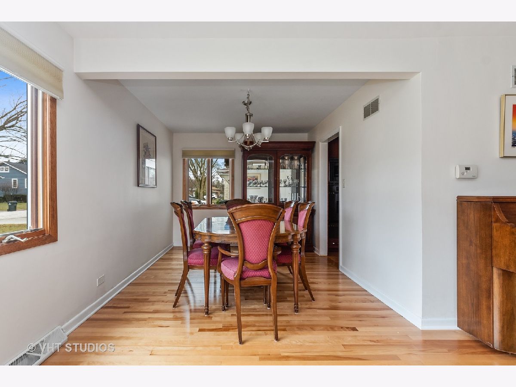
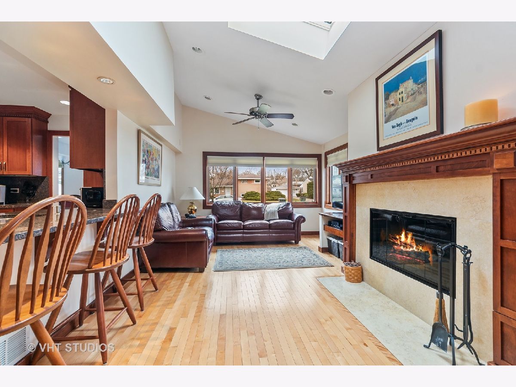
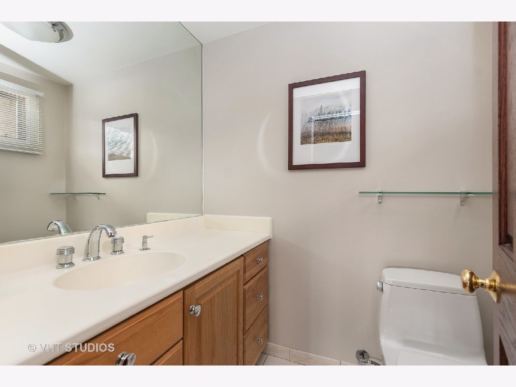
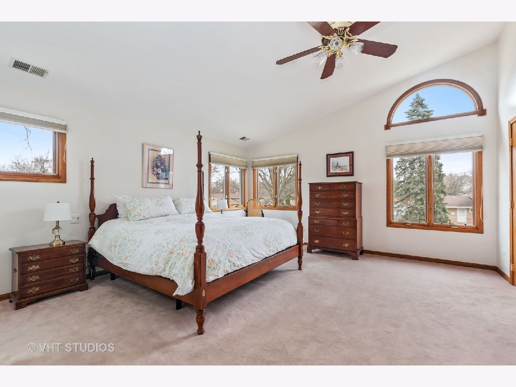
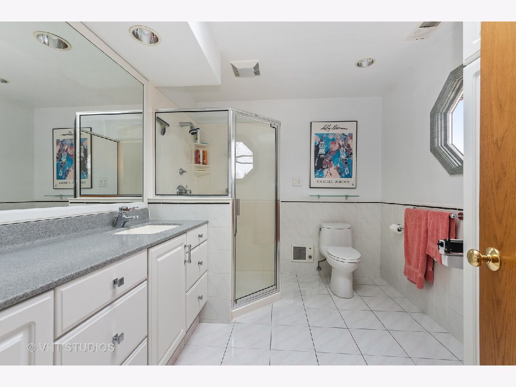
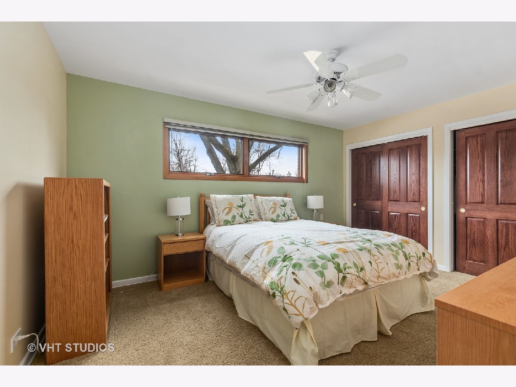
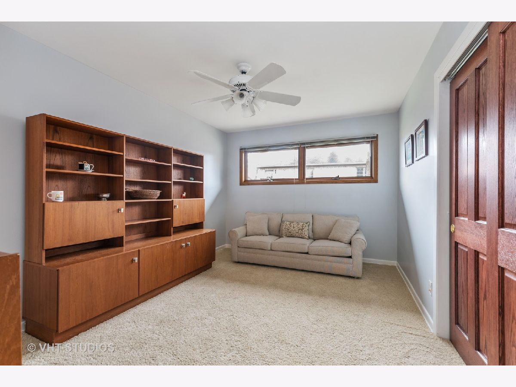
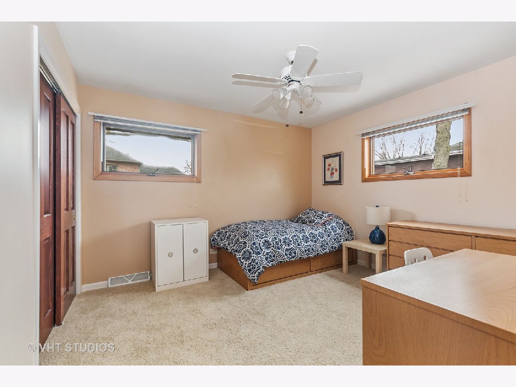
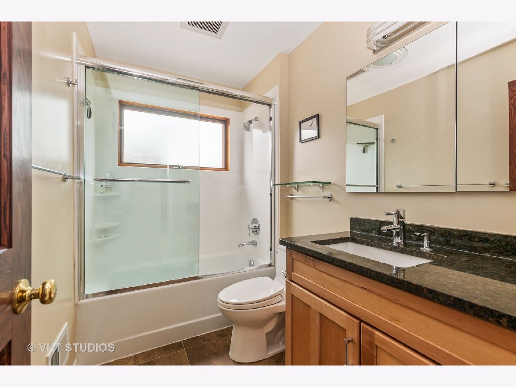
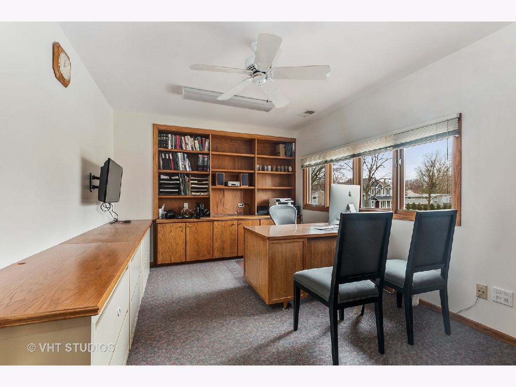
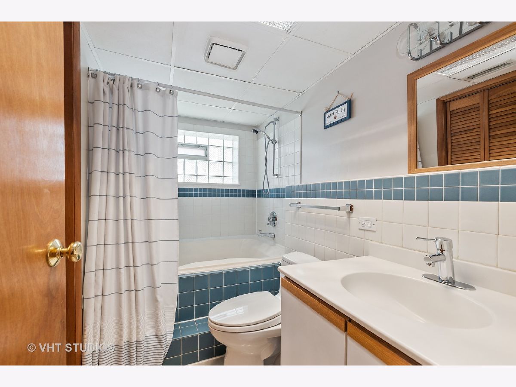
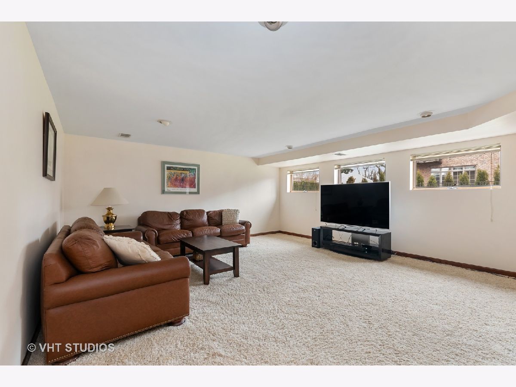
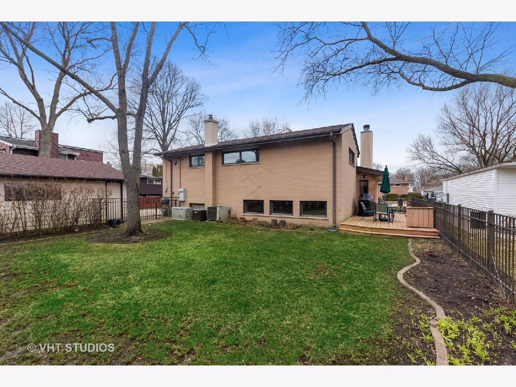
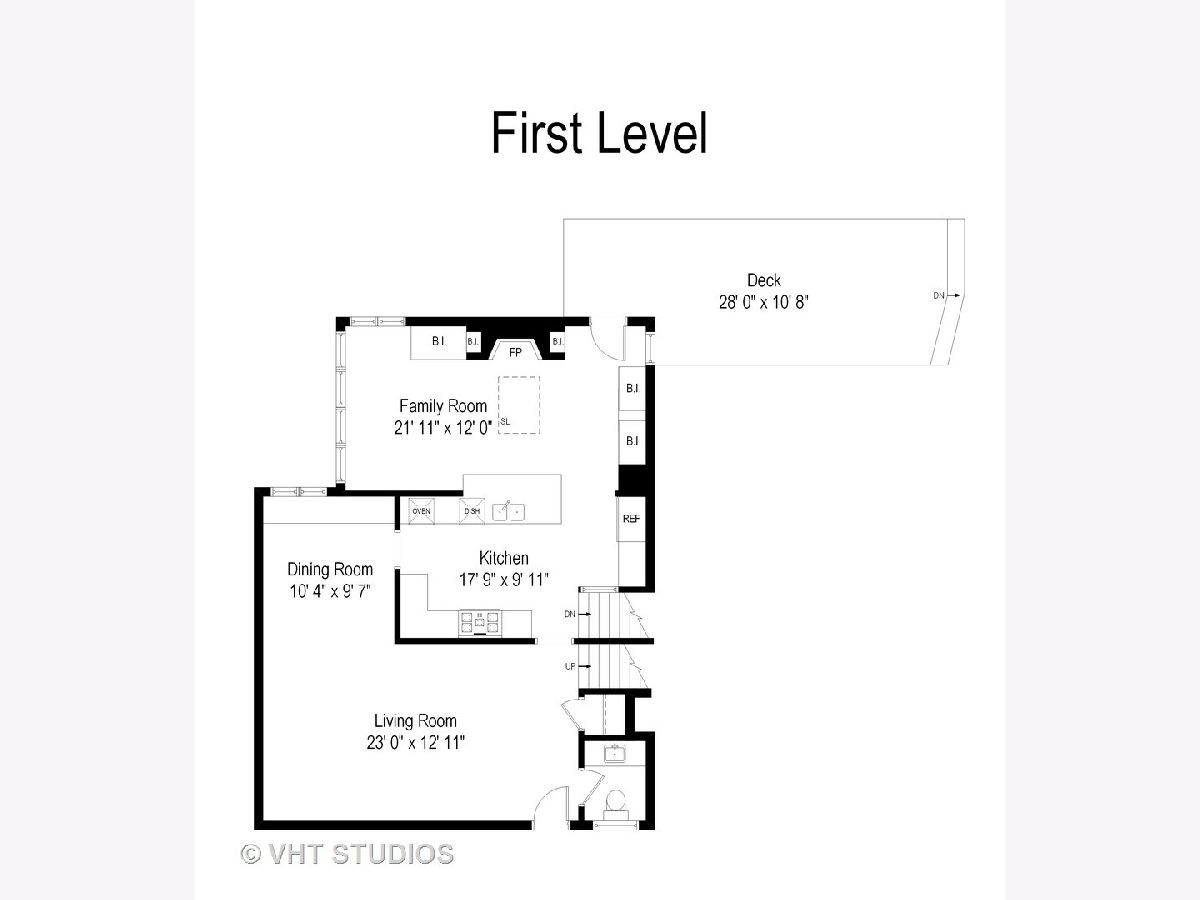
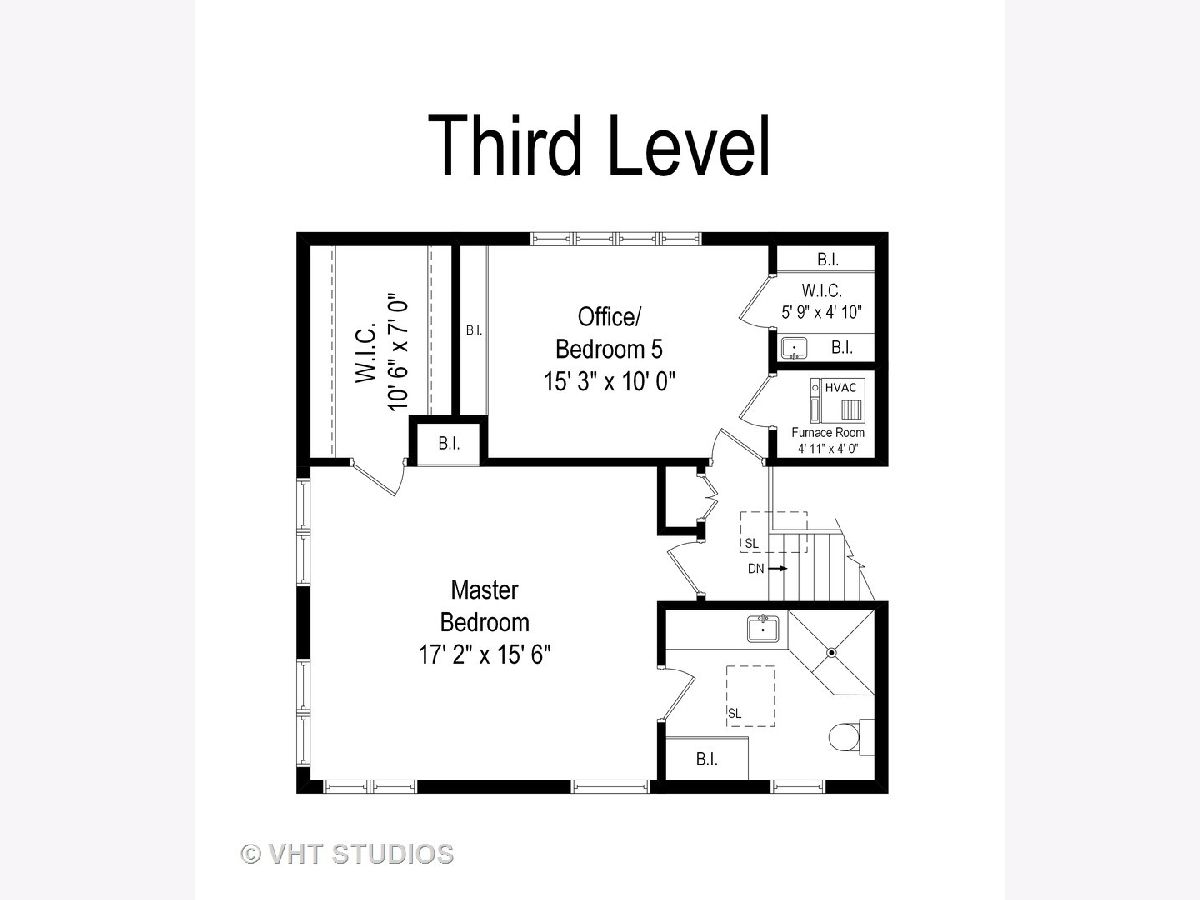
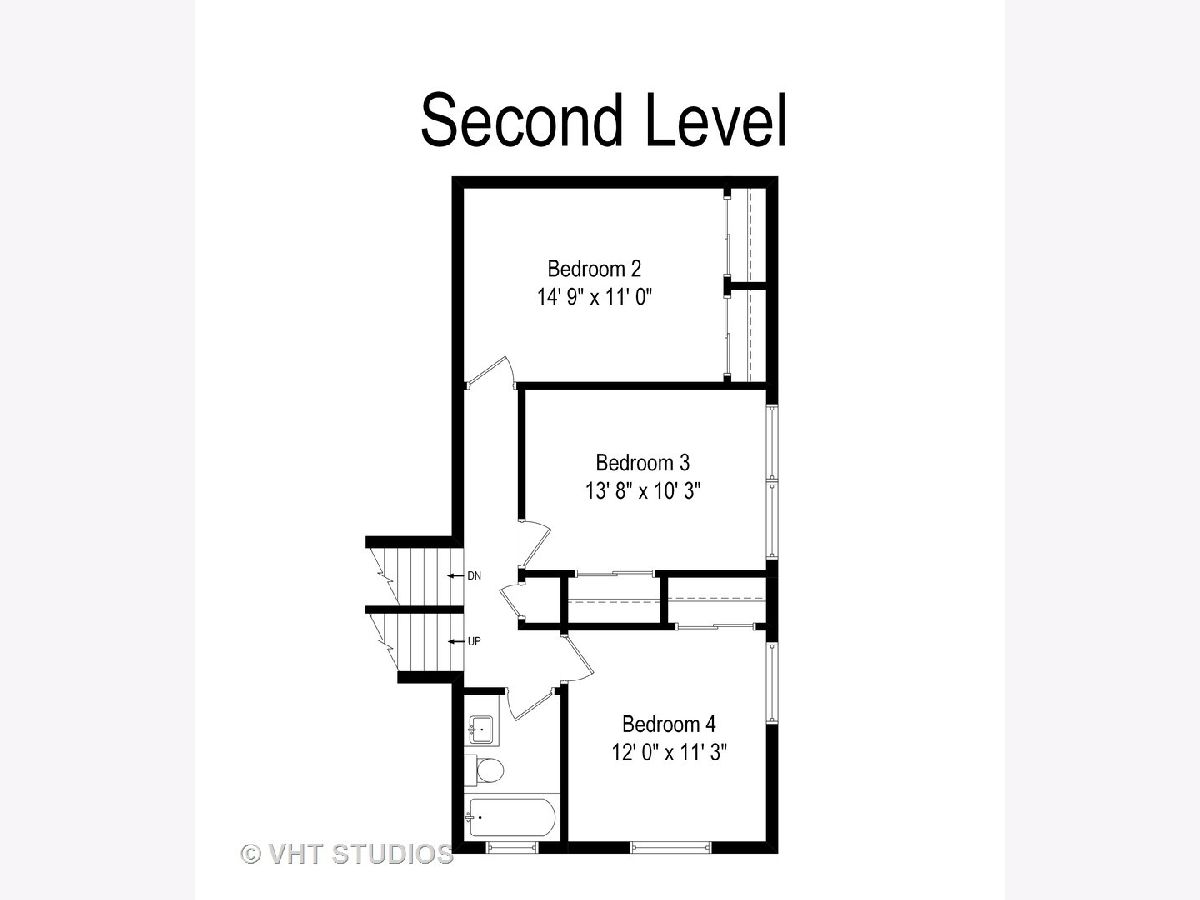
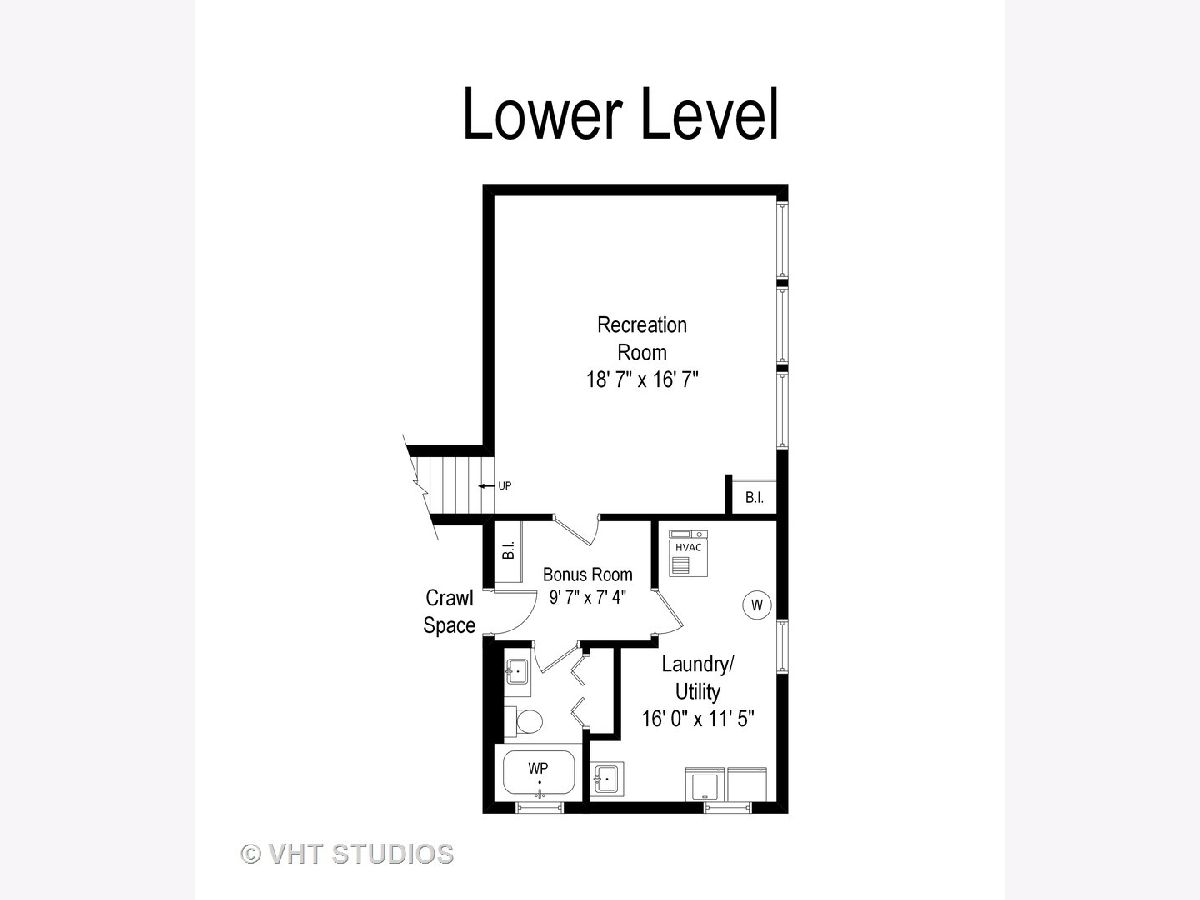
Room Specifics
Total Bedrooms: 5
Bedrooms Above Ground: 5
Bedrooms Below Ground: 0
Dimensions: —
Floor Type: Carpet
Dimensions: —
Floor Type: Carpet
Dimensions: —
Floor Type: Carpet
Dimensions: —
Floor Type: —
Full Bathrooms: 4
Bathroom Amenities: Whirlpool,Separate Shower
Bathroom in Basement: 1
Rooms: Bedroom 5,Recreation Room,Bonus Room,Deck
Basement Description: Finished
Other Specifics
| 2 | |
| — | |
| Concrete | |
| Deck | |
| Fenced Yard | |
| 76X115 | |
| Pull Down Stair,Unfinished | |
| Full | |
| Skylight(s), Hardwood Floors | |
| Microwave, Dishwasher, Refrigerator, Freezer, Washer, Dryer, Stainless Steel Appliance(s), Cooktop, Built-In Oven, Range Hood, Water Purifier Owned | |
| Not in DB | |
| — | |
| — | |
| — | |
| Wood Burning, Gas Starter |
Tax History
| Year | Property Taxes |
|---|---|
| 2020 | $9,473 |
Contact Agent
Nearby Similar Homes
Nearby Sold Comparables
Contact Agent
Listing Provided By
@properties






