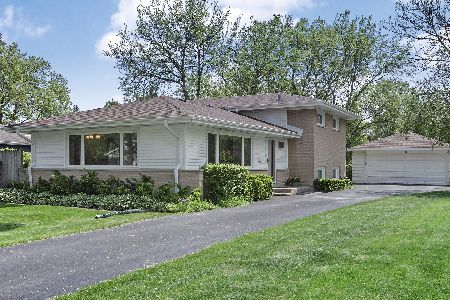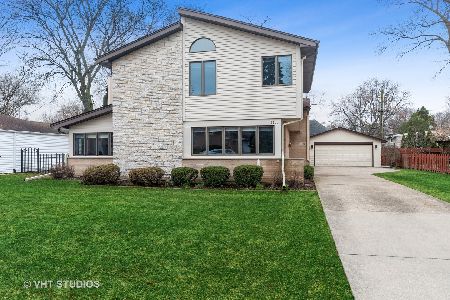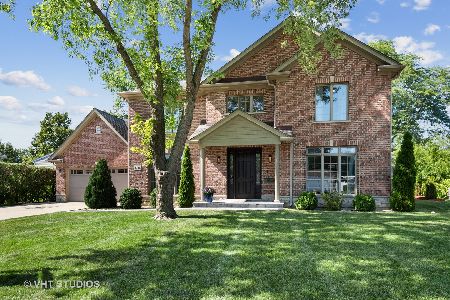1105 Arbor Lane, Glenview, Illinois 60025
$800,000
|
Sold
|
|
| Status: | Closed |
| Sqft: | 2,100 |
| Cost/Sqft: | $345 |
| Beds: | 4 |
| Baths: | 3 |
| Year Built: | 1958 |
| Property Taxes: | $10,196 |
| Days On Market: | 599 |
| Lot Size: | 0,22 |
Description
Beautifully updated and upgraded home in East Glenview. 4 Bedrooms, 2.5 baths. Gorgeous open floorplan. Gut Rehab in 2015. New Roof in 2021. Amazing cook's kitchen with huge entertaining island. Primary bedroom has an luxurious spa bath and awesome walk-in closet. Sprawling, fully fenced yard with amazing patio space and loads of privacy. Huge 4 season room and dedicated exercise room (could also be office) really expands your living space. Hardwood floors, soaring ceilings, skylights. Highly sought after Avoca/Marie Murphy/New Trier schools! Serene forest preserve trails for biking, hiking, cross country skiing only minutes away. Shopping, Entertainment conveniently available nearby as well. It's the perfect house at the perfect price. Welcome Home!
Property Specifics
| Single Family | |
| — | |
| — | |
| 1958 | |
| — | |
| — | |
| No | |
| 0.22 |
| Cook | |
| — | |
| — / Not Applicable | |
| — | |
| — | |
| — | |
| 12065785 | |
| 05311010580000 |
Nearby Schools
| NAME: | DISTRICT: | DISTANCE: | |
|---|---|---|---|
|
Grade School
Avoca West Elementary School |
37 | — | |
|
Middle School
Marie Murphy School |
37 | Not in DB | |
|
High School
New Trier Twp H.s. Northfield/wi |
203 | Not in DB | |
Property History
| DATE: | EVENT: | PRICE: | SOURCE: |
|---|---|---|---|
| 3 Oct, 2013 | Sold | $360,000 | MRED MLS |
| 27 Aug, 2013 | Under contract | $350,000 | MRED MLS |
| 15 Aug, 2013 | Listed for sale | $350,000 | MRED MLS |
| 12 Aug, 2019 | Sold | $590,000 | MRED MLS |
| 18 Jul, 2019 | Under contract | $599,000 | MRED MLS |
| 8 Jul, 2019 | Listed for sale | $599,000 | MRED MLS |
| 16 Jul, 2024 | Sold | $800,000 | MRED MLS |
| 31 May, 2024 | Under contract | $725,000 | MRED MLS |
| 29 May, 2024 | Listed for sale | $725,000 | MRED MLS |
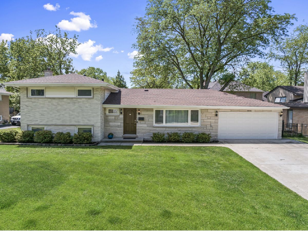
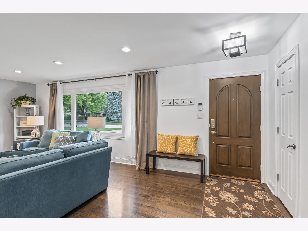
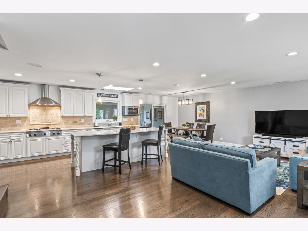
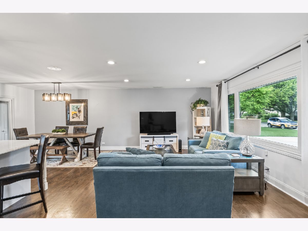
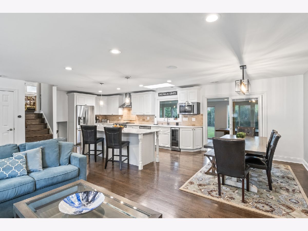
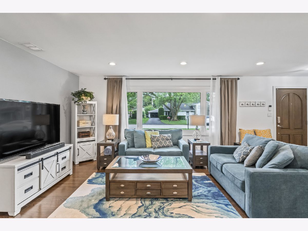
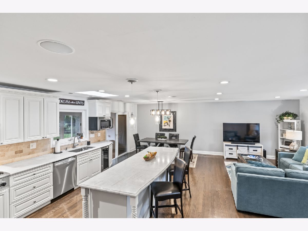
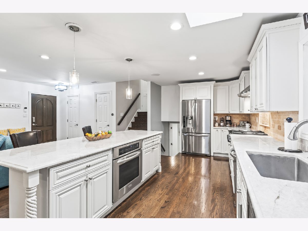
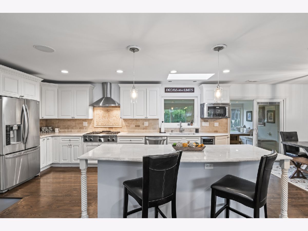
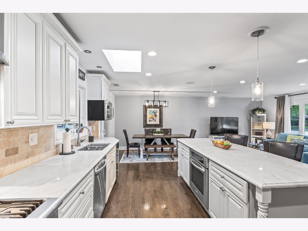
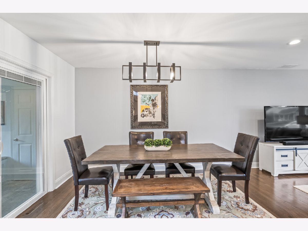
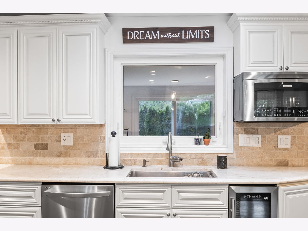
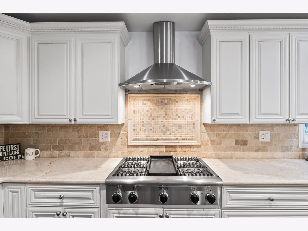
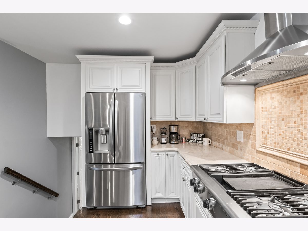
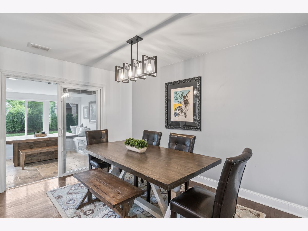
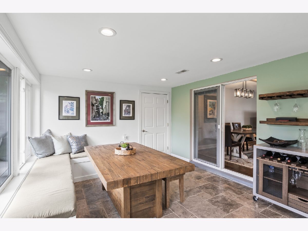
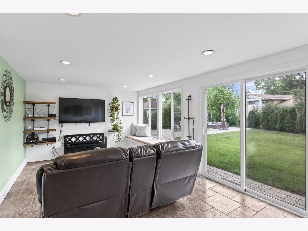
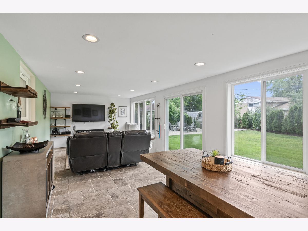
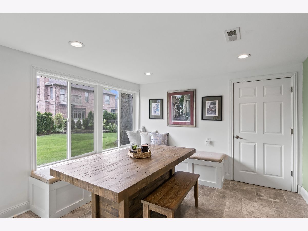
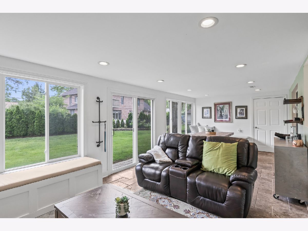
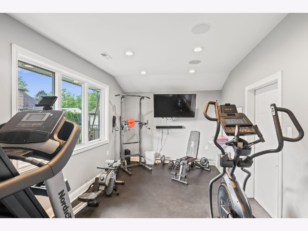
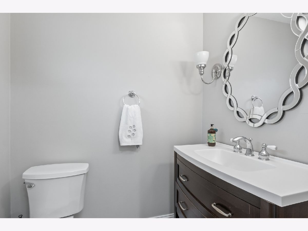
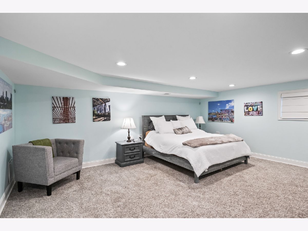
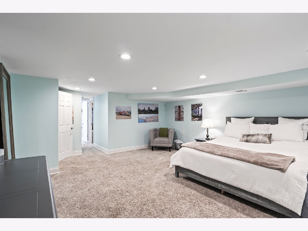
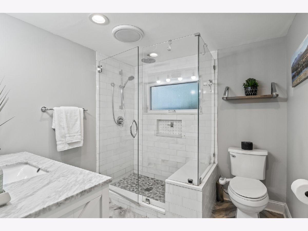
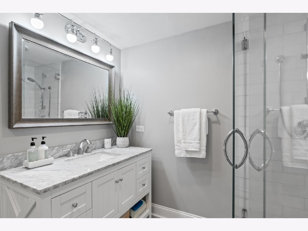
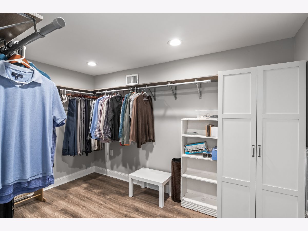
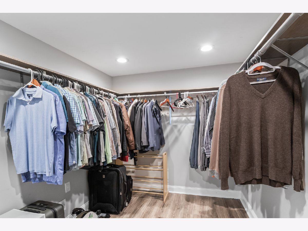
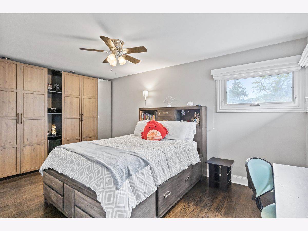
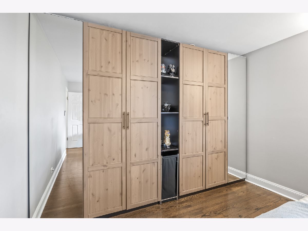
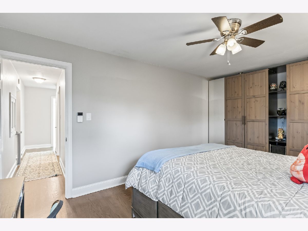
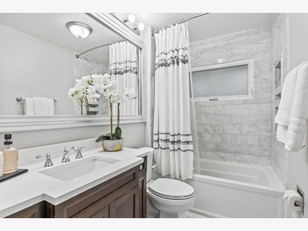
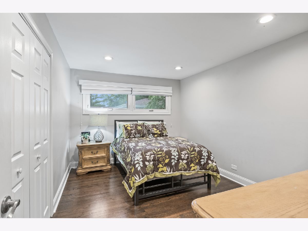
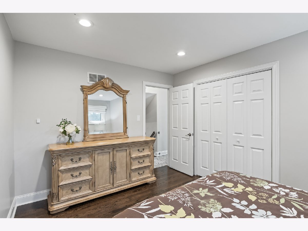
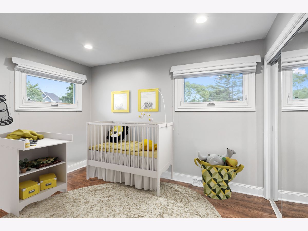
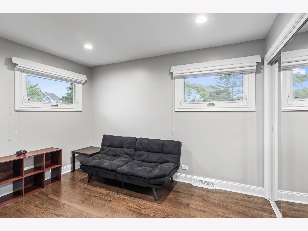
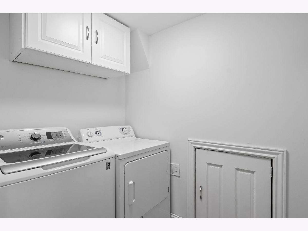
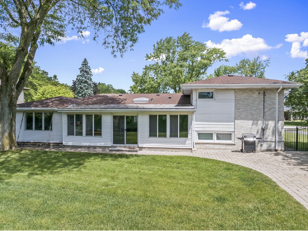
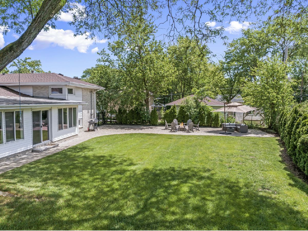
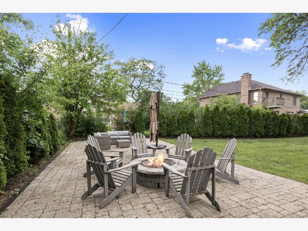
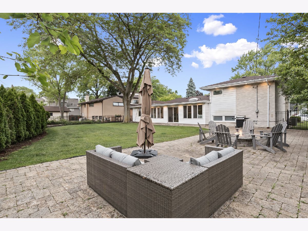
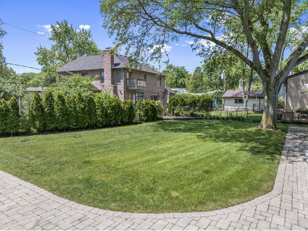
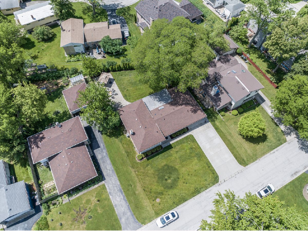
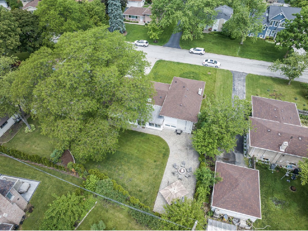
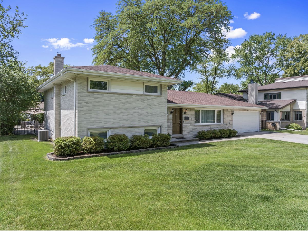
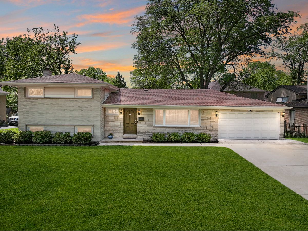
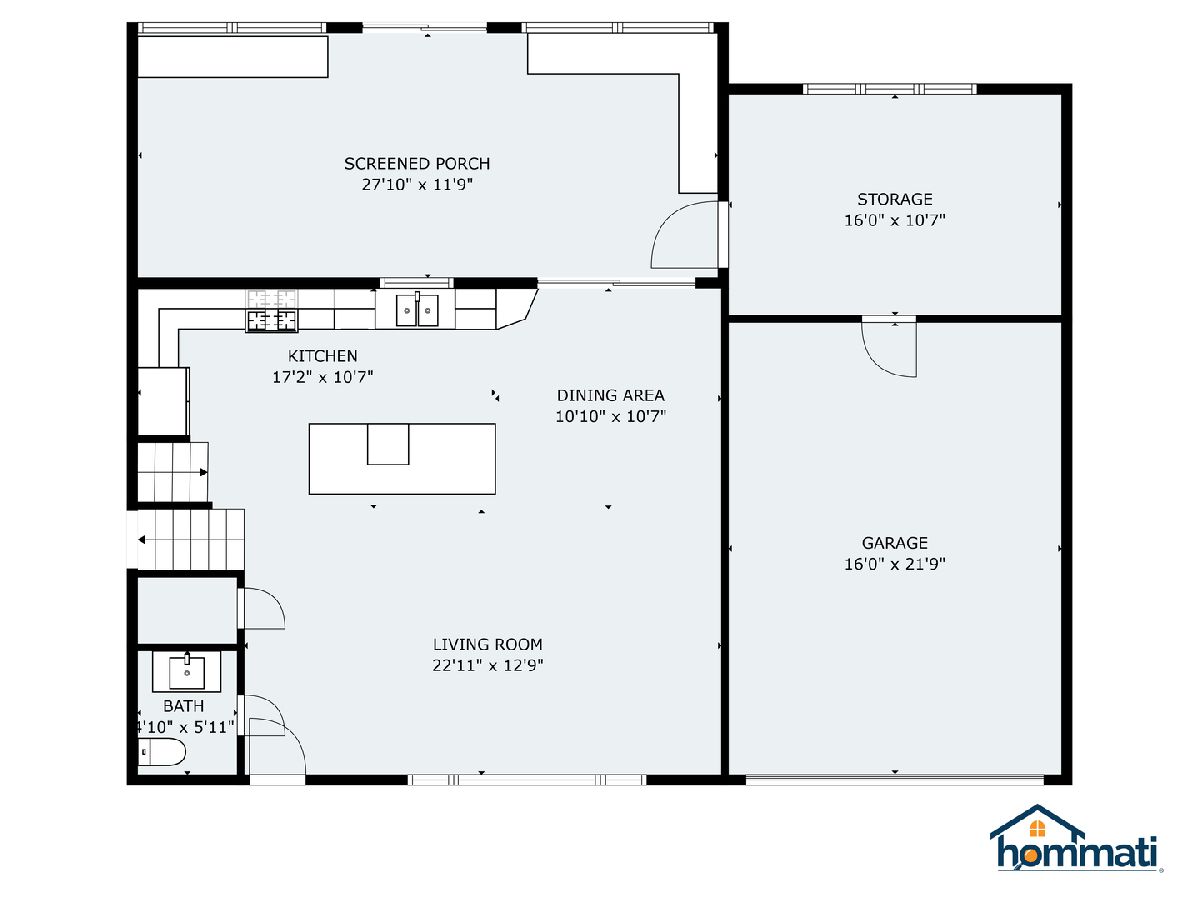
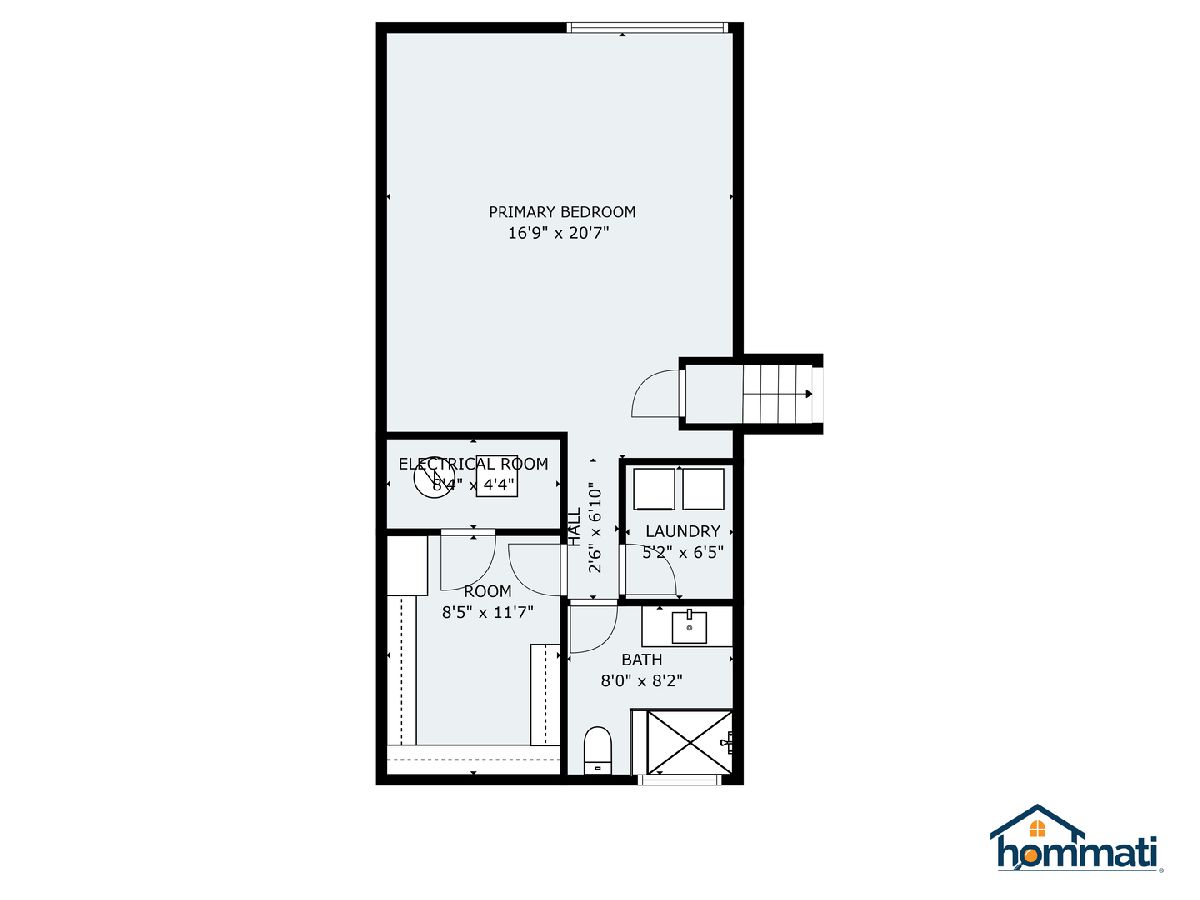
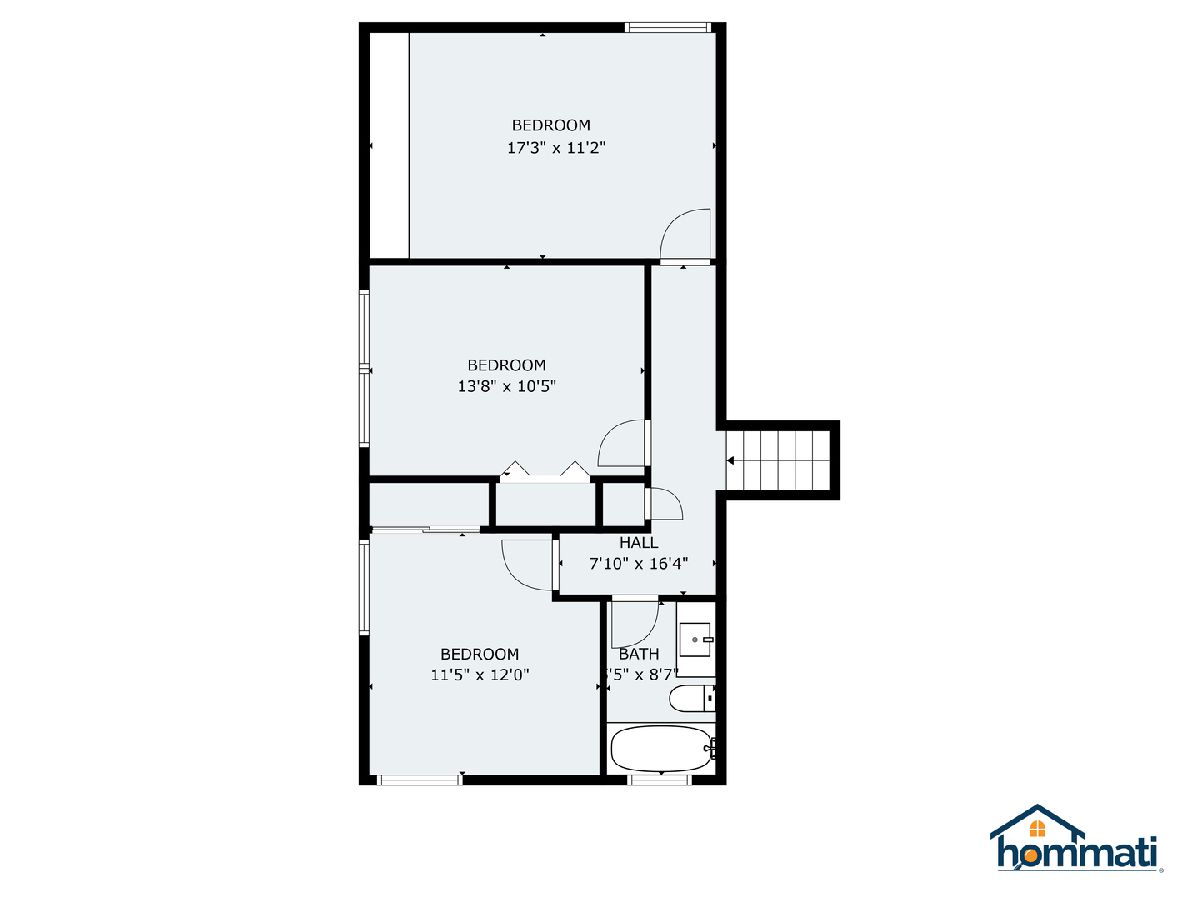
Room Specifics
Total Bedrooms: 4
Bedrooms Above Ground: 4
Bedrooms Below Ground: 0
Dimensions: —
Floor Type: —
Dimensions: —
Floor Type: —
Dimensions: —
Floor Type: —
Full Bathrooms: 3
Bathroom Amenities: —
Bathroom in Basement: 1
Rooms: —
Basement Description: Finished
Other Specifics
| 2 | |
| — | |
| Concrete | |
| — | |
| — | |
| 80X132X58X25X115 | |
| Unfinished | |
| — | |
| — | |
| — | |
| Not in DB | |
| — | |
| — | |
| — | |
| — |
Tax History
| Year | Property Taxes |
|---|---|
| 2013 | $5,835 |
| 2019 | $6,890 |
| 2024 | $10,196 |
Contact Agent
Nearby Similar Homes
Nearby Sold Comparables
Contact Agent
Listing Provided By
Compass






