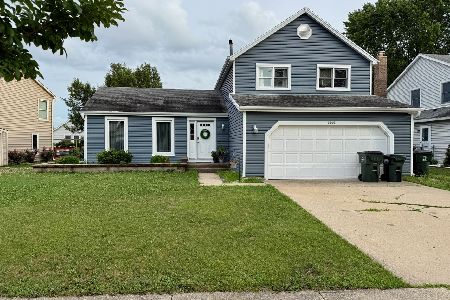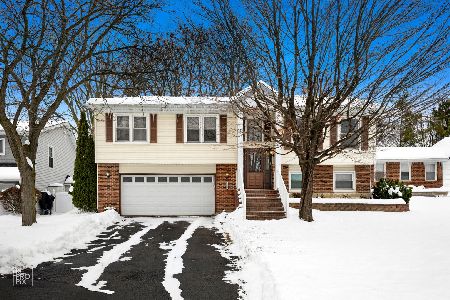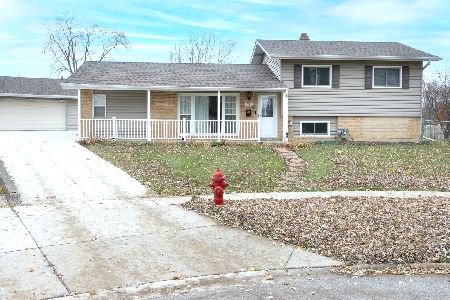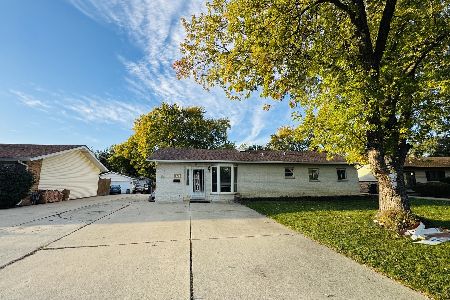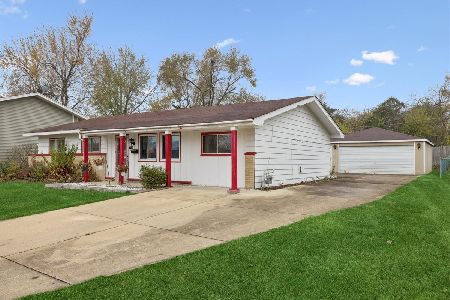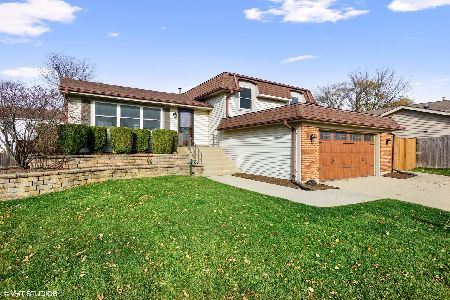1045 John Drive, Hoffman Estates, Illinois 60169
$297,500
|
Sold
|
|
| Status: | Closed |
| Sqft: | 1,773 |
| Cost/Sqft: | $175 |
| Beds: | 3 |
| Baths: | 2 |
| Year Built: | 1986 |
| Property Taxes: | $8,195 |
| Days On Market: | 2290 |
| Lot Size: | 0,17 |
Description
Attractive remodeled single family in desirable Hoffman Estates. Newer hot water heater, roof, siding and all stainless steel appliances. All new carpet, updated bathrooms with vanities, porcelain flooring and freshly painted throughout. Attached 2 car garage. Beautiful fenced in backyard with new brick paver patio. Incredible location- close to schools, parks, shopping, dining and more.
Property Specifics
| Single Family | |
| — | |
| — | |
| 1986 | |
| Full | |
| — | |
| No | |
| 0.17 |
| Cook | |
| — | |
| — / Not Applicable | |
| None | |
| Public | |
| Public Sewer | |
| 10517637 | |
| 07161190120000 |
Property History
| DATE: | EVENT: | PRICE: | SOURCE: |
|---|---|---|---|
| 16 Dec, 2019 | Sold | $297,500 | MRED MLS |
| 7 Oct, 2019 | Under contract | $309,900 | MRED MLS |
| 13 Sep, 2019 | Listed for sale | $309,900 | MRED MLS |
Room Specifics
Total Bedrooms: 3
Bedrooms Above Ground: 3
Bedrooms Below Ground: 0
Dimensions: —
Floor Type: Carpet
Dimensions: —
Floor Type: Carpet
Full Bathrooms: 2
Bathroom Amenities: —
Bathroom in Basement: 0
Rooms: Bonus Room,Eating Area
Basement Description: Partially Finished
Other Specifics
| 2 | |
| Concrete Perimeter | |
| Concrete | |
| Brick Paver Patio | |
| Fenced Yard | |
| 7504 | |
| — | |
| Full | |
| — | |
| Range, Microwave, Dishwasher, Refrigerator, Stainless Steel Appliance(s) | |
| Not in DB | |
| Sidewalks, Street Paved | |
| — | |
| — | |
| — |
Tax History
| Year | Property Taxes |
|---|---|
| 2019 | $8,195 |
Contact Agent
Nearby Similar Homes
Nearby Sold Comparables
Contact Agent
Listing Provided By
Grandview Realty, LLC

