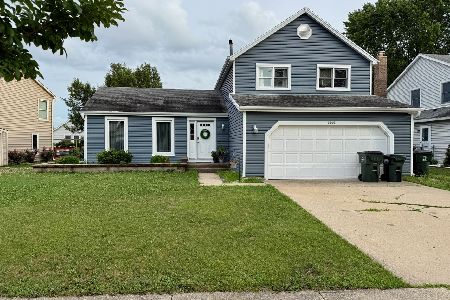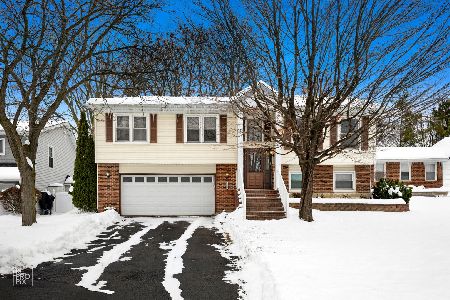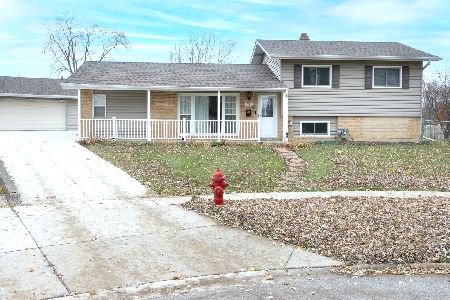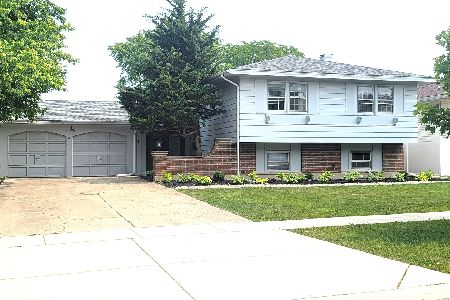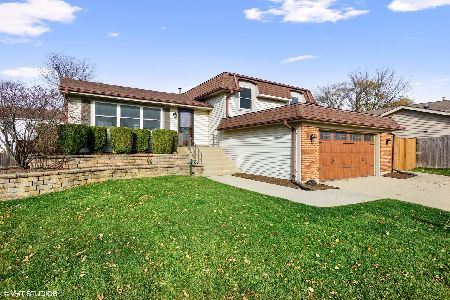1065 John Drive, Hoffman Estates, Illinois 60169
$349,000
|
Sold
|
|
| Status: | Closed |
| Sqft: | 2,186 |
| Cost/Sqft: | $160 |
| Beds: | 4 |
| Baths: | 3 |
| Year Built: | 1985 |
| Property Taxes: | $9,365 |
| Days On Market: | 1843 |
| Lot Size: | 0,17 |
Description
First time on the market in 20 years! A spacious 4-bedroom home in a great location. Beautiful hardwood floors on the main level. Large bay window brings lots of natural light into the living room and spacious formal dining room. Eat-in kitchen overlooking the backyard and is open to the family room. Southern exposure. A fully fenced-in yard lined with trees offers privacy. Heated gazebo for a year-around enjoyment. Attached two-car garage. Upstairs you will find great size bedrooms including a master suite. Unfinished basement is wonderful for storage and is ready to be finished! Additional features include: Pella patio doors with built in blinds, all interior doors are 6 panel doors. Roof, siding and windows were replaced in 2005, HVAC was replaced just 5 years ago (2015). Convenient location with Hoffman Estates High School around the corner and easy access to other schools, shopping, I90 and Woodfield Mall area. A park and a playground are a 2 minute walk away. Come tour this lovely home today!
Property Specifics
| Single Family | |
| — | |
| Colonial | |
| 1985 | |
| Full | |
| — | |
| No | |
| 0.17 |
| Cook | |
| — | |
| 0 / Not Applicable | |
| None | |
| Lake Michigan | |
| Public Sewer | |
| 10945075 | |
| 07161190140000 |
Nearby Schools
| NAME: | DISTRICT: | DISTANCE: | |
|---|---|---|---|
|
Grade School
Neil Armstrong Elementary School |
54 | — | |
|
Middle School
Eisenhower Junior High School |
54 | Not in DB | |
|
High School
Hoffman Estates High School |
211 | Not in DB | |
Property History
| DATE: | EVENT: | PRICE: | SOURCE: |
|---|---|---|---|
| 21 Jan, 2021 | Sold | $349,000 | MRED MLS |
| 9 Dec, 2020 | Under contract | $350,000 | MRED MLS |
| 2 Dec, 2020 | Listed for sale | $350,000 | MRED MLS |
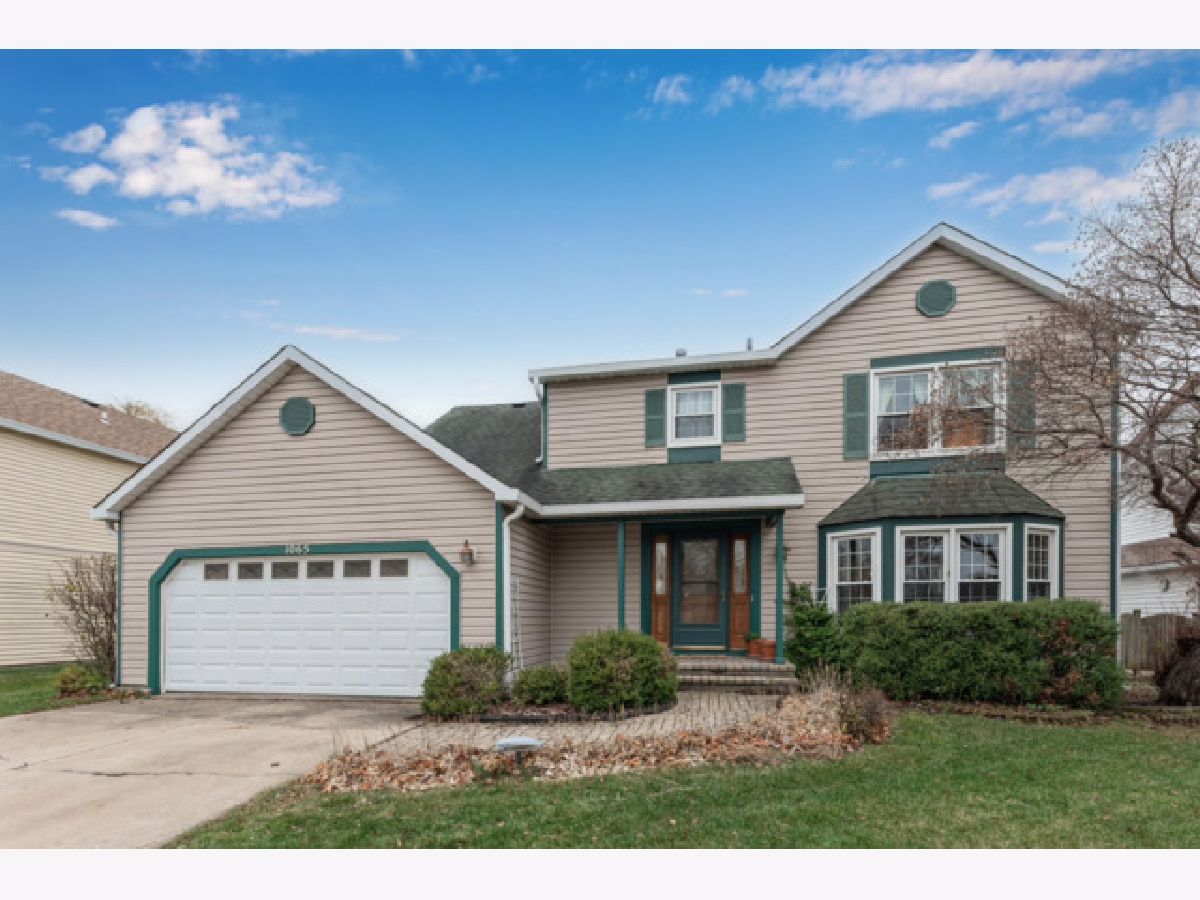
Room Specifics
Total Bedrooms: 4
Bedrooms Above Ground: 4
Bedrooms Below Ground: 0
Dimensions: —
Floor Type: Carpet
Dimensions: —
Floor Type: Carpet
Dimensions: —
Floor Type: Carpet
Full Bathrooms: 3
Bathroom Amenities: —
Bathroom in Basement: 0
Rooms: Eating Area
Basement Description: Unfinished
Other Specifics
| 2 | |
| Concrete Perimeter | |
| Concrete | |
| Patio | |
| Fenced Yard | |
| 0.172 | |
| — | |
| Full | |
| — | |
| Range, Microwave, Dishwasher, Refrigerator | |
| Not in DB | |
| Park, Curbs, Sidewalks, Street Paved | |
| — | |
| — | |
| — |
Tax History
| Year | Property Taxes |
|---|---|
| 2021 | $9,365 |
Contact Agent
Nearby Similar Homes
Nearby Sold Comparables
Contact Agent
Listing Provided By
Coldwell Banker Realty

