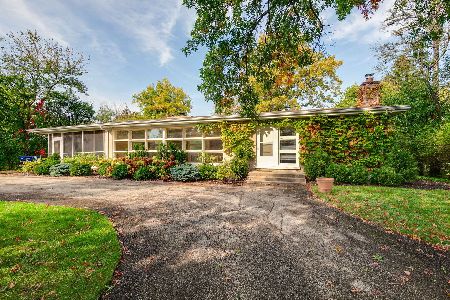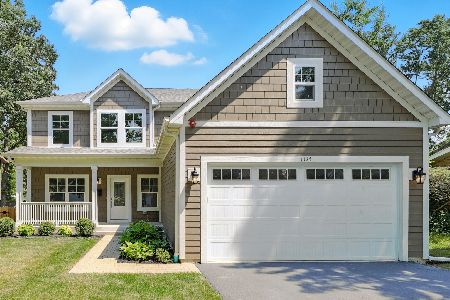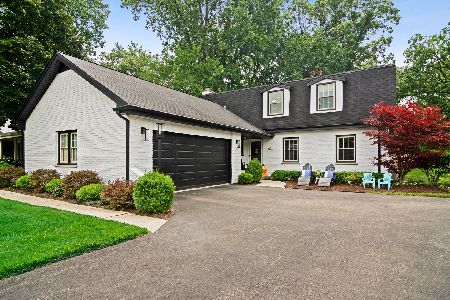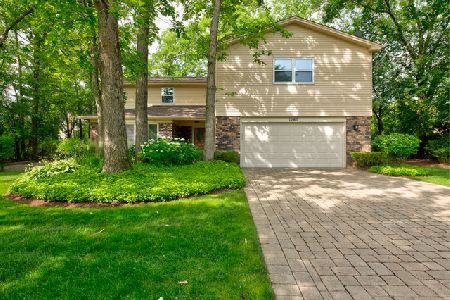1045 Lampton Lane, Deerfield, Illinois 60015
$437,500
|
Sold
|
|
| Status: | Closed |
| Sqft: | 2,975 |
| Cost/Sqft: | $151 |
| Beds: | 4 |
| Baths: | 3 |
| Year Built: | 1969 |
| Property Taxes: | $15,582 |
| Days On Market: | 2134 |
| Lot Size: | 0,30 |
Description
Incredible value for this spacious, well-maintained ranch in a desirable northeast Deerfield neighborhood. Enter the gracious sun-filled foyer through a beautiful archway into the formal dining room. The living room has a 2-sided wood burning fireplace and wall of windows for an abundance of natural light. The family room features gleaming, recently refinished hardwood floors. The eat-in kitchen has 42" maple cabinets and was expanded to include a sunny bonus space overlooking the spacious back yard, perfect for a playroom, office or indoor porch. Find a wonderful large master bedroom with master bath and great walk-in closet. 3 extra bedrooms with plenty of closet space. 1st floor Laundry/Mudroom. Award-winning schools, close to Deerspring Park, pool and playground. Sold AS-IS.
Property Specifics
| Single Family | |
| — | |
| Ranch | |
| 1969 | |
| Partial | |
| RANCH | |
| No | |
| 0.3 |
| Lake | |
| — | |
| 0 / Not Applicable | |
| None | |
| Lake Michigan | |
| Public Sewer | |
| 10632707 | |
| 16284070050000 |
Nearby Schools
| NAME: | DISTRICT: | DISTANCE: | |
|---|---|---|---|
|
Grade School
Kipling Elementary School |
109 | — | |
|
Middle School
Alan B Shepard Middle School |
109 | Not in DB | |
|
High School
Deerfield High School |
113 | Not in DB | |
Property History
| DATE: | EVENT: | PRICE: | SOURCE: |
|---|---|---|---|
| 15 Apr, 2020 | Sold | $437,500 | MRED MLS |
| 15 Feb, 2020 | Under contract | $450,000 | MRED MLS |
| 10 Feb, 2020 | Listed for sale | $450,000 | MRED MLS |
Room Specifics
Total Bedrooms: 4
Bedrooms Above Ground: 4
Bedrooms Below Ground: 0
Dimensions: —
Floor Type: Carpet
Dimensions: —
Floor Type: Carpet
Dimensions: —
Floor Type: Hardwood
Full Bathrooms: 3
Bathroom Amenities: Separate Shower,Double Sink,Soaking Tub
Bathroom in Basement: 0
Rooms: Eating Area,Sitting Room,Foyer
Basement Description: Unfinished
Other Specifics
| 2 | |
| — | |
| Asphalt | |
| Patio, Storms/Screens | |
| Corner Lot,Landscaped | |
| 150X85 | |
| — | |
| Full | |
| Skylight(s), Hardwood Floors, Walk-In Closet(s) | |
| Range, Dishwasher, Refrigerator, Washer, Dryer, Disposal | |
| Not in DB | |
| — | |
| — | |
| — | |
| Attached Fireplace Doors/Screen, Gas Starter |
Tax History
| Year | Property Taxes |
|---|---|
| 2020 | $15,582 |
Contact Agent
Nearby Similar Homes
Nearby Sold Comparables
Contact Agent
Listing Provided By
Baird & Warner











