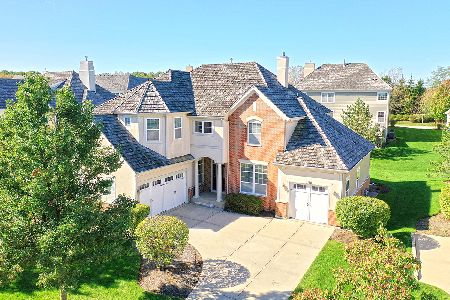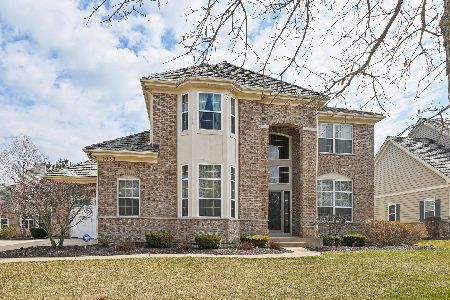1045 Moray Drive, Inverness, Illinois 60010
$780,000
|
Sold
|
|
| Status: | Closed |
| Sqft: | 4,200 |
| Cost/Sqft: | $190 |
| Beds: | 5 |
| Baths: | 5 |
| Year Built: | 2013 |
| Property Taxes: | $14,413 |
| Days On Market: | 1793 |
| Lot Size: | 0,00 |
Description
Great Edinburgh model. 1st Floor office, hardwood floors. Contemporary kitchen design, center island, SS appliances. Private master suite with large sitting room, luxury bath with dual vanities, soaking tub and separate shower. Large bedrooms with Jack & Jill bath and an en-suite bedroom. Finished walkout basement with fireplace, kitchen, full bath, rec area, 5th bedroom. Gated, maintenance free community. Barrington School Dist 220. Just minutes to METRA and I-90.
Property Specifics
| Single Family | |
| — | |
| Traditional | |
| 2013 | |
| Full | |
| EDINBURGH | |
| No | |
| 0 |
| Cook | |
| Creekside At Inverness Ridge | |
| 237 / Monthly | |
| Insurance,Security,Lawn Care,Snow Removal | |
| Public | |
| Public Sewer | |
| 11002935 | |
| 01241000691081 |
Nearby Schools
| NAME: | DISTRICT: | DISTANCE: | |
|---|---|---|---|
|
Grade School
Grove Avenue Elementary School |
220 | — | |
|
Middle School
Barrington Middle School - Stati |
220 | Not in DB | |
|
High School
Barrington High School |
220 | Not in DB | |
Property History
| DATE: | EVENT: | PRICE: | SOURCE: |
|---|---|---|---|
| 14 May, 2021 | Sold | $780,000 | MRED MLS |
| 5 Mar, 2021 | Under contract | $799,000 | MRED MLS |
| 24 Feb, 2021 | Listed for sale | $799,000 | MRED MLS |
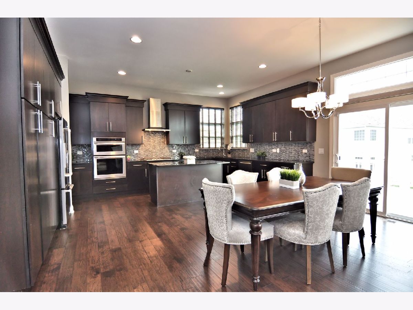
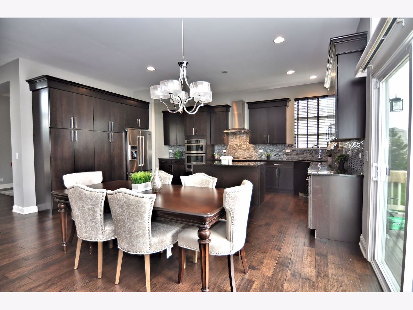
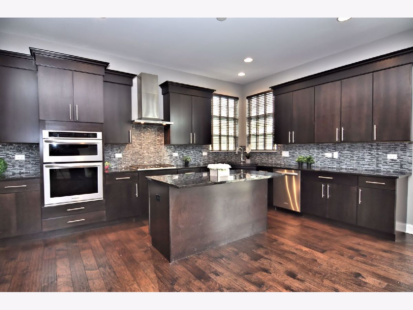
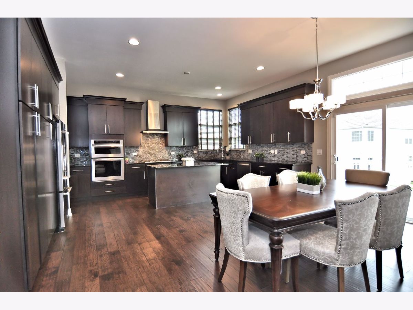
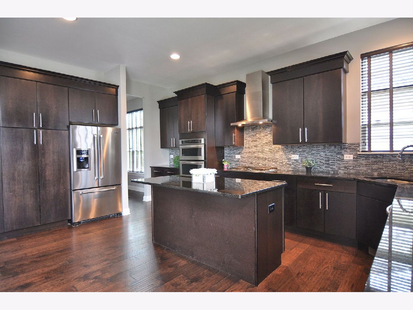
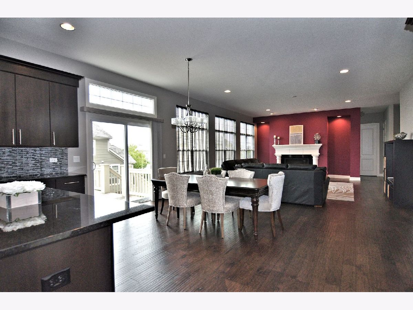
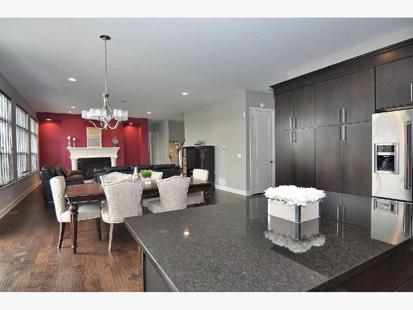
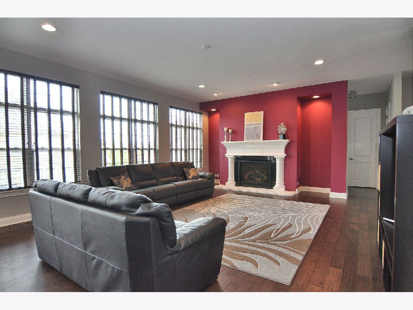

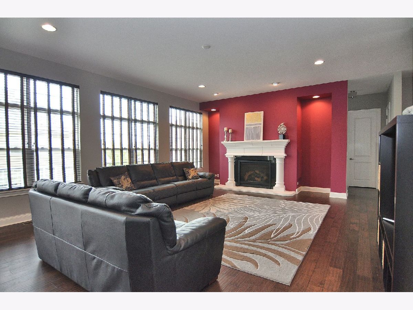
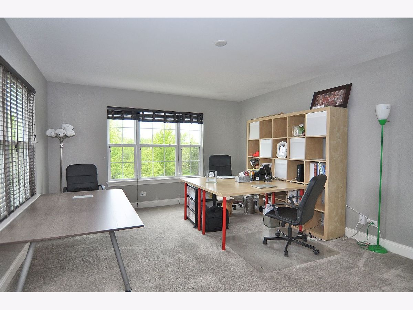
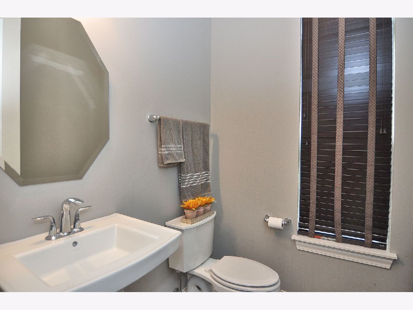
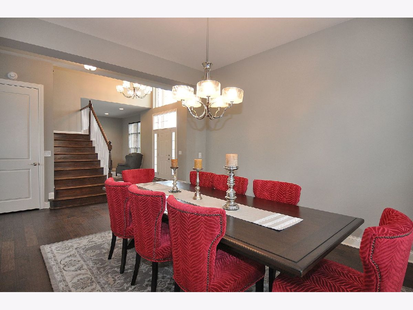
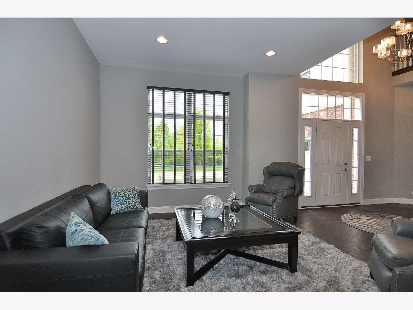
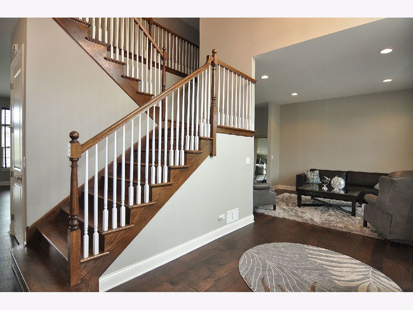
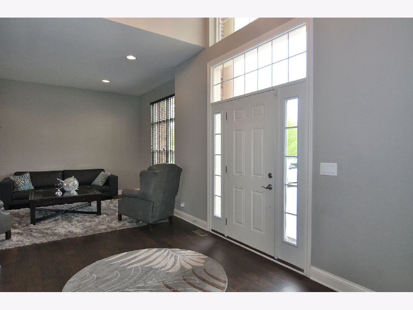
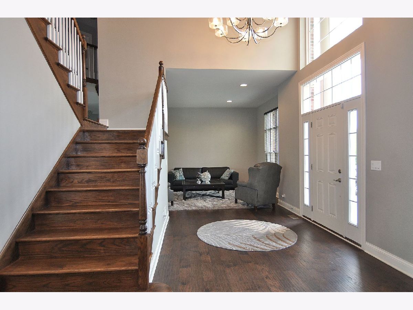

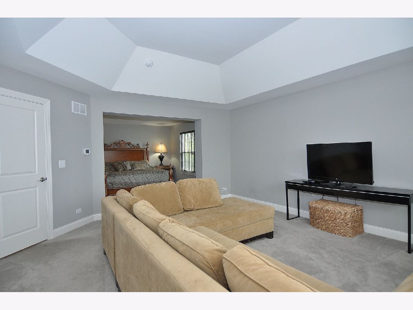

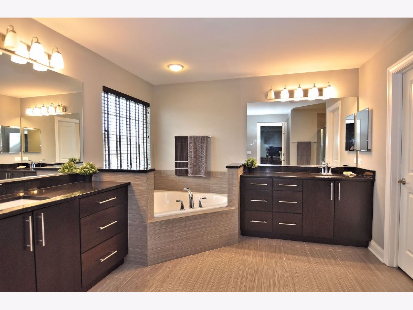
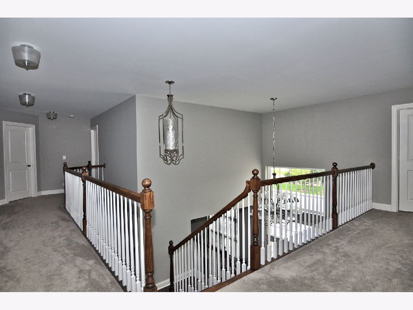
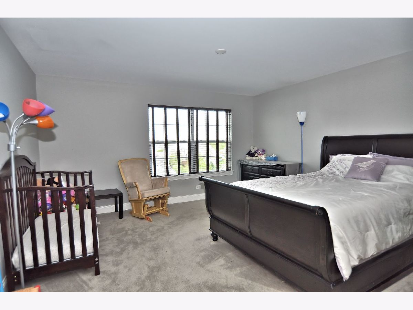
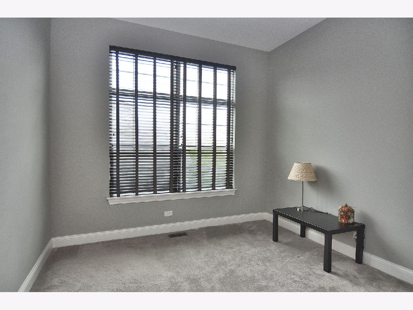

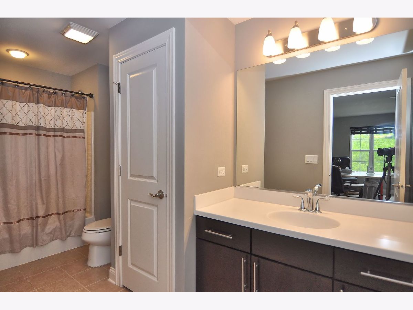
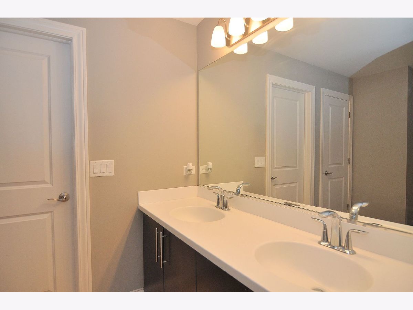
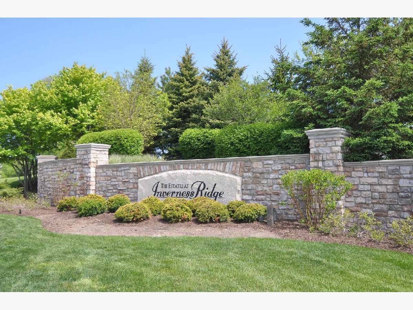
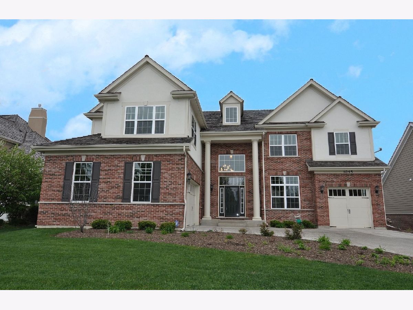
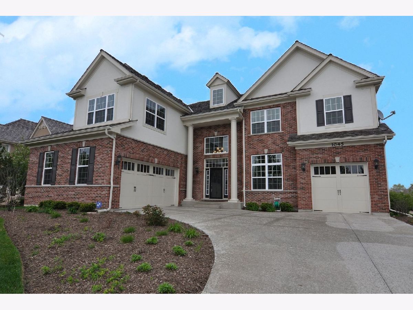
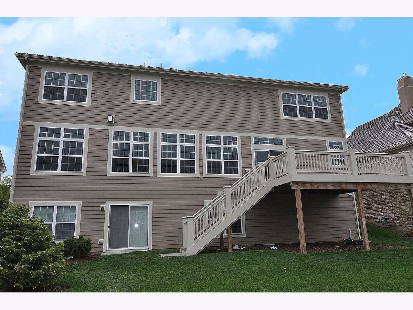
Room Specifics
Total Bedrooms: 5
Bedrooms Above Ground: 5
Bedrooms Below Ground: 0
Dimensions: —
Floor Type: Carpet
Dimensions: —
Floor Type: Carpet
Dimensions: —
Floor Type: Carpet
Dimensions: —
Floor Type: —
Full Bathrooms: 5
Bathroom Amenities: Separate Shower,Double Sink,Soaking Tub
Bathroom in Basement: 1
Rooms: Office,Bedroom 5,Recreation Room,Sitting Room,Kitchen
Basement Description: Finished
Other Specifics
| 3 | |
| Concrete Perimeter | |
| Concrete | |
| Deck | |
| — | |
| INTEGRAL | |
| Unfinished | |
| Full | |
| Hardwood Floors, First Floor Laundry, Walk-In Closet(s) | |
| Range, Microwave, Dishwasher, Refrigerator, Disposal, Stainless Steel Appliance(s), Cooktop, Range Hood, Water Softener Owned | |
| Not in DB | |
| Curbs, Gated | |
| — | |
| — | |
| Gas Log, Gas Starter |
Tax History
| Year | Property Taxes |
|---|---|
| 2021 | $14,413 |
Contact Agent
Nearby Similar Homes
Nearby Sold Comparables
Contact Agent
Listing Provided By
RE/MAX Central Inc.






