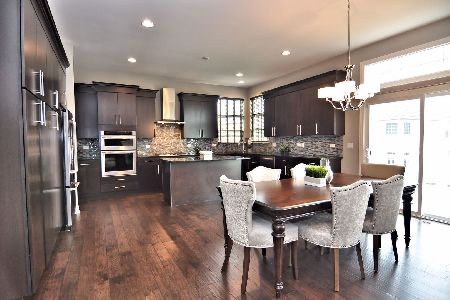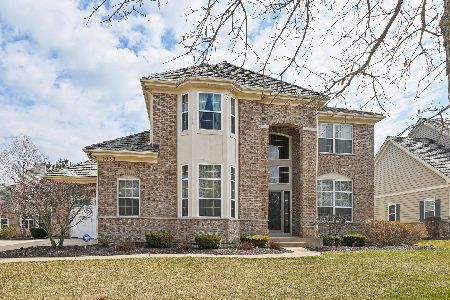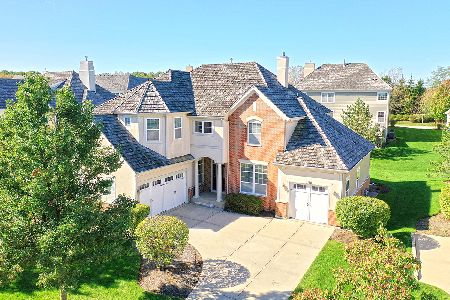[Address Unavailable], Inverness, Illinois 60010
$657,090
|
Sold
|
|
| Status: | Closed |
| Sqft: | 3,716 |
| Cost/Sqft: | $177 |
| Beds: | 4 |
| Baths: | 4 |
| Year Built: | 2007 |
| Property Taxes: | $0 |
| Days On Market: | 6852 |
| Lot Size: | 0,00 |
Description
UNDER CONSTRUCTION - ENJOY MAINT.FREE LIVING!! The Dunberry offers a GRAND floor plan with over 3700 sft. YOU MUST SEE THIS HOME! From the moment you open the front door and see the open floor plan--you will fall in love! Grand gourmet kitchen with center island includes granite countertops. 3rd gar bay and walk-out basement . WORK WITH KB DESIGNER TO PERSONALIZE THE INTERIOR !!Approx $1100/yr Master Assoc.
Property Specifics
| Single Family | |
| — | |
| — | |
| 2007 | |
| — | |
| DUNBERRY | |
| No | |
| 0 |
| Cook | |
| Creekside At Inverness | |
| 299 / Monthly | |
| — | |
| — | |
| — | |
| 06486765 | |
| 01241000000000 |
Nearby Schools
| NAME: | DISTRICT: | DISTANCE: | |
|---|---|---|---|
|
Grade School
Grove Avenue Elementary School |
220 | — | |
|
Middle School
Barrington Middle School - Stati |
220 | Not in DB | |
|
High School
Barrington High School |
220 | Not in DB | |
Property History
| DATE: | EVENT: | PRICE: | SOURCE: |
|---|
Room Specifics
Total Bedrooms: 4
Bedrooms Above Ground: 4
Bedrooms Below Ground: 0
Dimensions: —
Floor Type: —
Dimensions: —
Floor Type: —
Dimensions: —
Floor Type: —
Full Bathrooms: 4
Bathroom Amenities: Separate Shower,Double Sink
Bathroom in Basement: 0
Rooms: —
Basement Description: —
Other Specifics
| 3 | |
| — | |
| — | |
| — | |
| — | |
| COMMON GROUND | |
| Unfinished | |
| — | |
| — | |
| — | |
| Not in DB | |
| — | |
| — | |
| — | |
| — |
Tax History
| Year | Property Taxes |
|---|
Contact Agent
Nearby Similar Homes
Nearby Sold Comparables
Contact Agent
Listing Provided By
Liz Kozar










