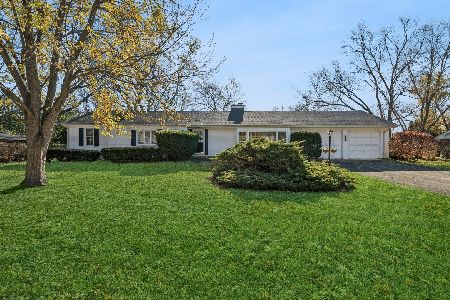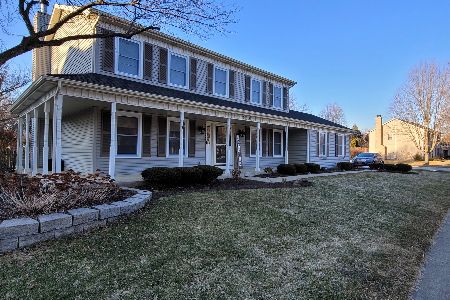1045 Pontiac Drive, Batavia, Illinois 60510
$323,000
|
Sold
|
|
| Status: | Closed |
| Sqft: | 2,515 |
| Cost/Sqft: | $135 |
| Beds: | 4 |
| Baths: | 3 |
| Year Built: | 1988 |
| Property Taxes: | $8,961 |
| Days On Market: | 2760 |
| Lot Size: | 0,30 |
Description
Beautiful Georgian completely updated: Gourmet kitchen w/stainless appliances, breakfast bar, elegant cabinetry, walk in pantry, planning desk. NEW granite kitchen counters, NEW carpet, NEW paint throughout, NEW light fixtures. Hardwood floors, crown molding, inlaid ceramic tile floors, 6 panel hardwood doors. Large family room w/French doors, brick fireplace, built in shelving. Convenient 1st floor laundry w/built in folding countertop & cabinetry. Master suite w/private bath & double sinks. Generous sized bedrooms all w/ceiling fans. Hall bath w/double sinks. Full FINISHED basement, w/wainscoting, closets & storage space! Meticulously maintained. Private, expansive, deck! Roof, siding, & AC only 6 yrs old. NEW landscaping. Location! Location!! Location!!! Walk to school & park across the street! Minutes to Geneva train, Geneva Park district & Sunset pool. Easy access to cross the river. Minutes to all area amenities. Award winning schools! Everything you want & more! A must see!
Property Specifics
| Single Family | |
| — | |
| Georgian | |
| 1988 | |
| Full | |
| — | |
| No | |
| 0.3 |
| Kane | |
| Crestview Meadows | |
| 0 / Not Applicable | |
| None | |
| Public | |
| Public Sewer | |
| 10003178 | |
| 1216281003 |
Nearby Schools
| NAME: | DISTRICT: | DISTANCE: | |
|---|---|---|---|
|
Middle School
Sam Rotolo Middle School Of Bat |
101 | Not in DB | |
|
High School
Batavia Sr High School |
101 | Not in DB | |
Property History
| DATE: | EVENT: | PRICE: | SOURCE: |
|---|---|---|---|
| 12 Oct, 2018 | Sold | $323,000 | MRED MLS |
| 8 Sep, 2018 | Under contract | $339,900 | MRED MLS |
| — | Last price change | $349,900 | MRED MLS |
| 30 Jun, 2018 | Listed for sale | $349,900 | MRED MLS |
Room Specifics
Total Bedrooms: 4
Bedrooms Above Ground: 4
Bedrooms Below Ground: 0
Dimensions: —
Floor Type: Carpet
Dimensions: —
Floor Type: Carpet
Dimensions: —
Floor Type: Carpet
Full Bathrooms: 3
Bathroom Amenities: Double Sink
Bathroom in Basement: 0
Rooms: Eating Area
Basement Description: Finished
Other Specifics
| 2 | |
| — | |
| Asphalt | |
| Deck, Storms/Screens | |
| Landscaped,Park Adjacent | |
| 93 X 140 X 86 X 102 | |
| — | |
| Full | |
| Hardwood Floors, First Floor Laundry | |
| Range, Microwave, Dishwasher, Refrigerator, Washer, Dryer, Disposal, Stainless Steel Appliance(s) | |
| Not in DB | |
| Sidewalks, Street Lights, Street Paved | |
| — | |
| — | |
| Gas Starter |
Tax History
| Year | Property Taxes |
|---|---|
| 2018 | $8,961 |
Contact Agent
Nearby Similar Homes
Nearby Sold Comparables
Contact Agent
Listing Provided By
Classic Realty










