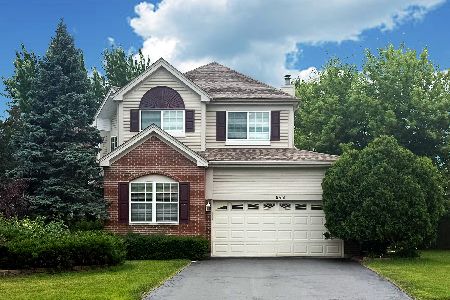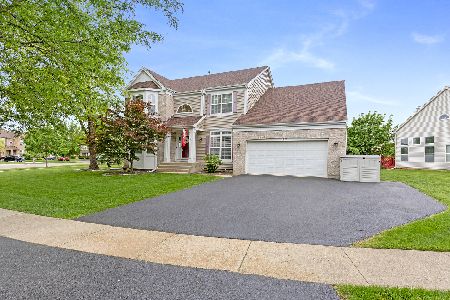1045 Ravinia Drive, Gurnee, Illinois 60031
$649,500
|
Sold
|
|
| Status: | Closed |
| Sqft: | 2,779 |
| Cost/Sqft: | $234 |
| Beds: | 4 |
| Baths: | 4 |
| Year Built: | 1994 |
| Property Taxes: | $13,474 |
| Days On Market: | 445 |
| Lot Size: | 0,29 |
Description
If you've been patiently waiting for a top-tier, A++ property to hit the market, check out 1045 Ravinia Drive, where excellence meets practicality in every inch of this impeccably maintained "move-in ready" home. This residence is not only beautifully updated & upgraded, but also exceptionally clean and very well-cared for. Over $180K spent on major remodeling over the years! From top-of-the-line quality materials utilized for renovations, to meticulous landscaping, every feature reflects a commitment to the highest standards. One step inside and you'll discover high-end features with practical upgrades for unparalleled comfort and functionality. The beautiful gourmet kitchen has been upgraded with Amish-built, soft-close cabinetry, crown-molding, granite countertops, travertine backsplash, under-cabinet lighting, and premium KitchenAid appliances, including a 6-burner range and dishwasher. Wait until you see the sparkling oversized built-in Frigidaire refrigerator/freezer! The spacious 6'x6' granite island is ideal for entertaining and casual dining. It even includes a second (built-in) oven and warming drawer. The family room offers a two-story stone fireplace, vaulted ceilings w/recessed LED lighting, custom cabinetry with granite tops, and a double ceiling fan system for a grand, yet cozy ambiance. The primary suite provides a restful retreat with vaulted ceilings, Elfa-organized closets, and an upgraded en-suite bathroom complete with a rainfall shower, waterfall and jet spray, and Amish-built soft-close cabinetry/drawers. Additional recent upgrades throughout the home include freshly painted interiors, new baseboards, paneled doors, and modern Decora light switches. High-quality hardwood floors complete the elegant interiors. The finished basement adds incredible value, featuring a stunning wet bar (quartz countertop & stone finish), with a KitchenAid refrigerator/freezer. The gorgeous rec room features beautiful built-in cabinetry/drawers and a ventless gas fireplace with stone accent. LVT flooring found throughout the entire basement, a full bath with Italian tiled double shower, and under-stair storage. Finally, you'll appreciate updates such as a high-efficiency Trane HVAC system, newer vinyl windows throughout and new carpet (2024). The exterior shines as well with recent investments, including new roof and leaf guard gutters (2023), as well as upgraded vinyl siding w/maintenance-free aluminum-wrapped soffits and fascia. A two-tiered deck and aggregate patio extend your outdoor living space, complemented by an in-ground irrigation system, exterior accent lighting, a TSR- coated garage floor, and an upgraded concrete driveway and walkway (2022). Premium location, just a half block from Ravinia Park and in close proximity to the 1250+ acre Rollins Savanna; perfect for families and outdoor enthusiasts. This home is truly turnkey, blending modern luxury with thoughtful details for both style and comfort. See the detailed info sheet provided by your Realtor for a more comprehensive list of updates and upgrades. You want the best? Come see the best! **Annual RE taxes are $13,474.38 and annual HOA is $125.00
Property Specifics
| Single Family | |
| — | |
| — | |
| 1994 | |
| — | |
| — | |
| No | |
| 0.29 |
| Lake | |
| Ravinia Woods | |
| 125 / Annual | |
| — | |
| — | |
| — | |
| 12198347 | |
| 07183050080000 |
Nearby Schools
| NAME: | DISTRICT: | DISTANCE: | |
|---|---|---|---|
|
Grade School
Woodland Elementary School |
50 | — | |
|
Middle School
Woodland Jr High School |
50 | Not in DB | |
|
High School
Warren Township High School |
121 | Not in DB | |
Property History
| DATE: | EVENT: | PRICE: | SOURCE: |
|---|---|---|---|
| 31 Jan, 2025 | Sold | $649,500 | MRED MLS |
| 19 Nov, 2024 | Under contract | $649,500 | MRED MLS |
| 13 Nov, 2024 | Listed for sale | $649,500 | MRED MLS |

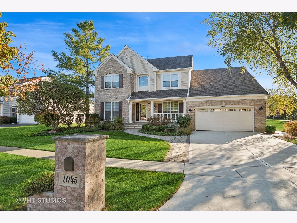
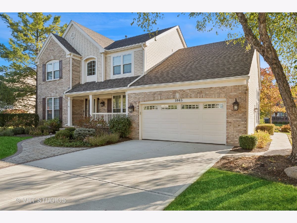
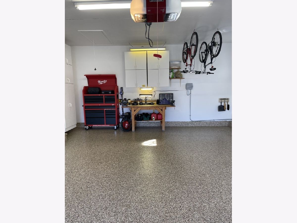
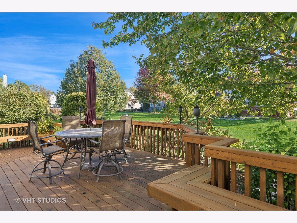
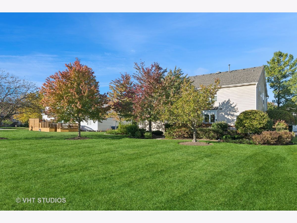
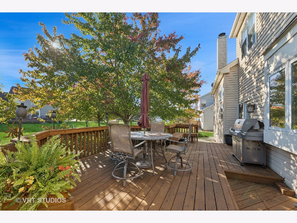
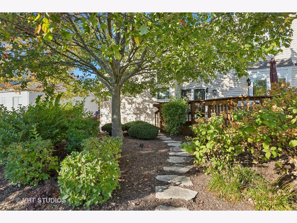
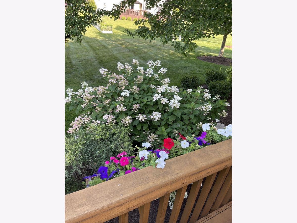
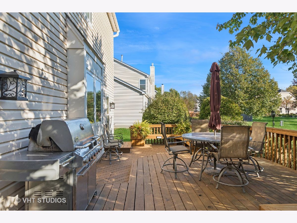
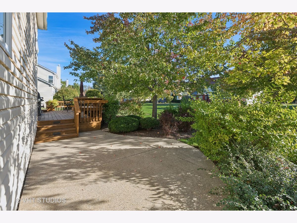
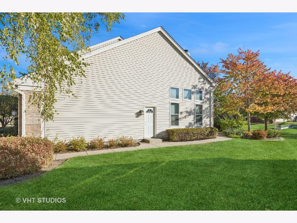
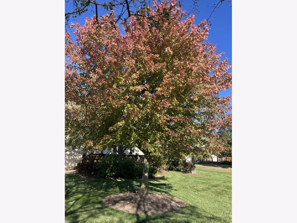
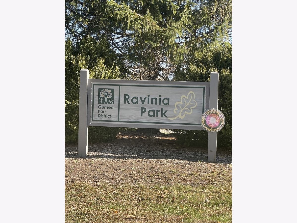
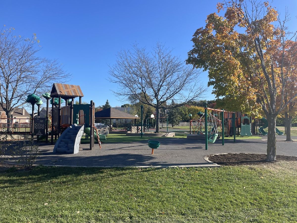
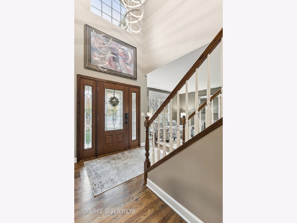
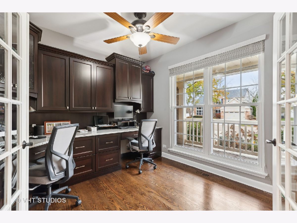
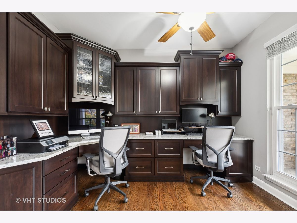
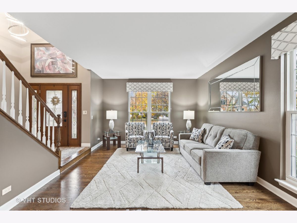
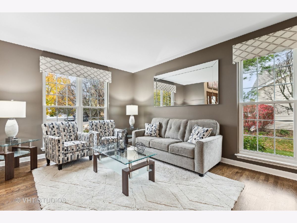
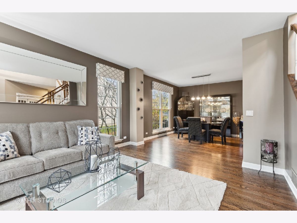
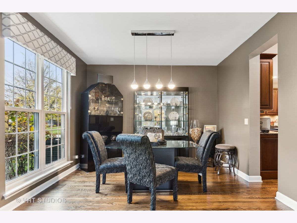
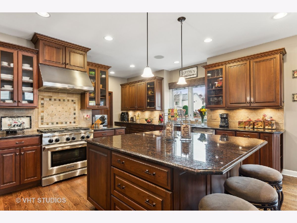
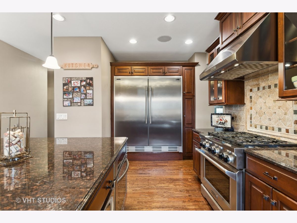
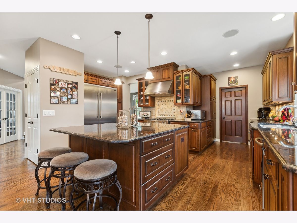
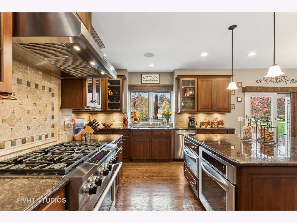
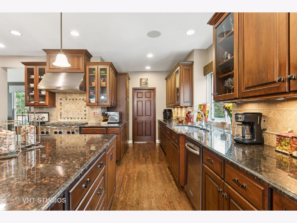
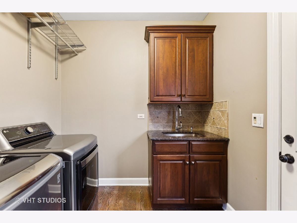
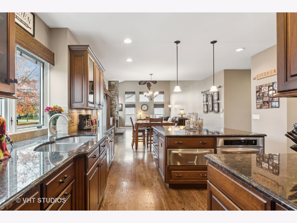
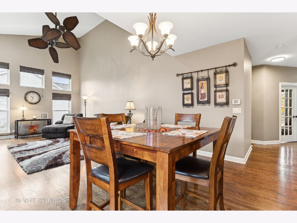
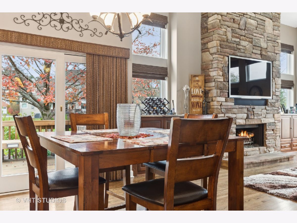
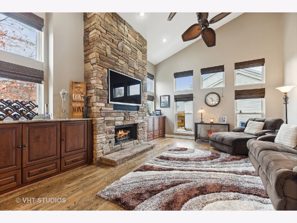
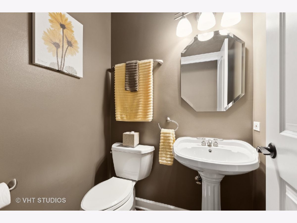
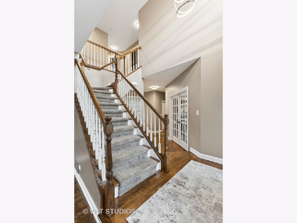
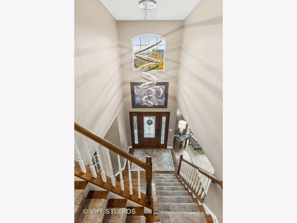
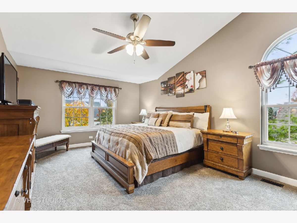
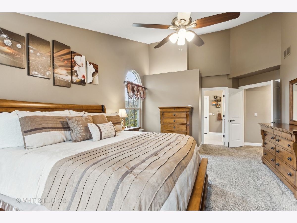
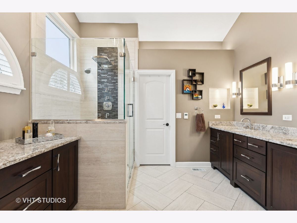
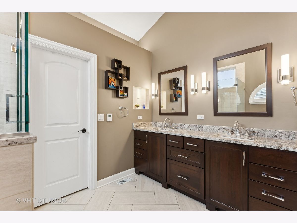
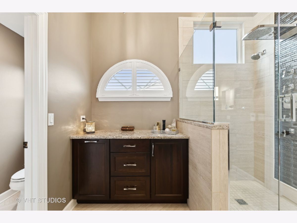
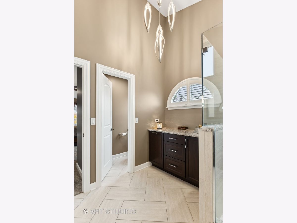
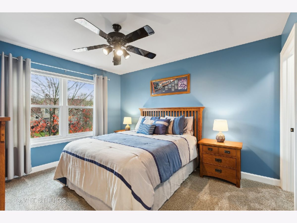
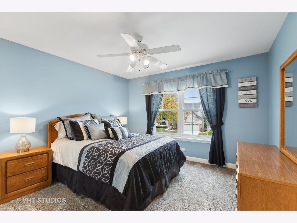
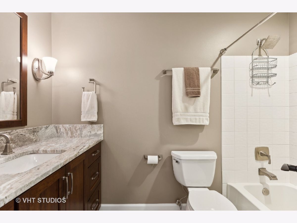
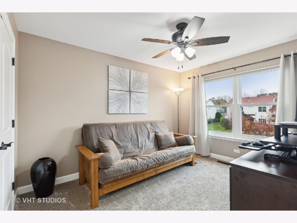
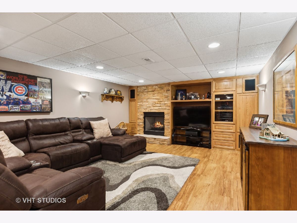
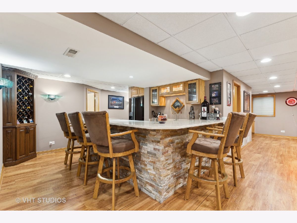
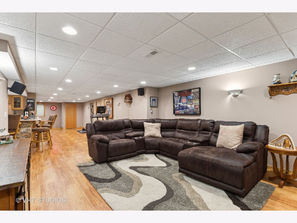
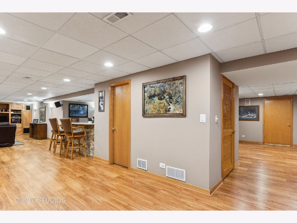
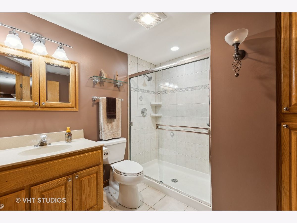
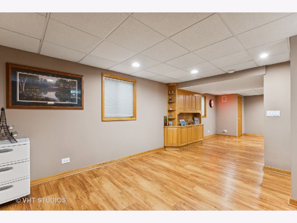
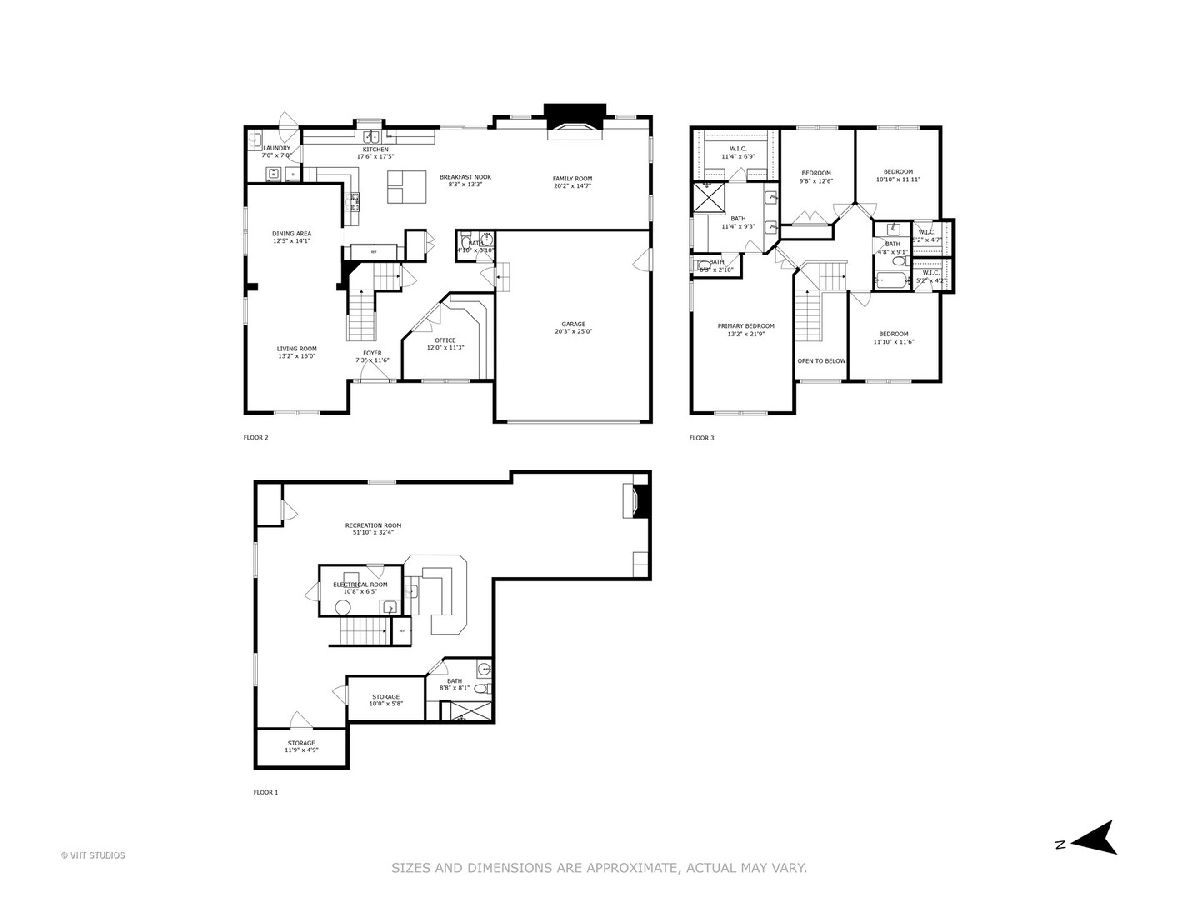
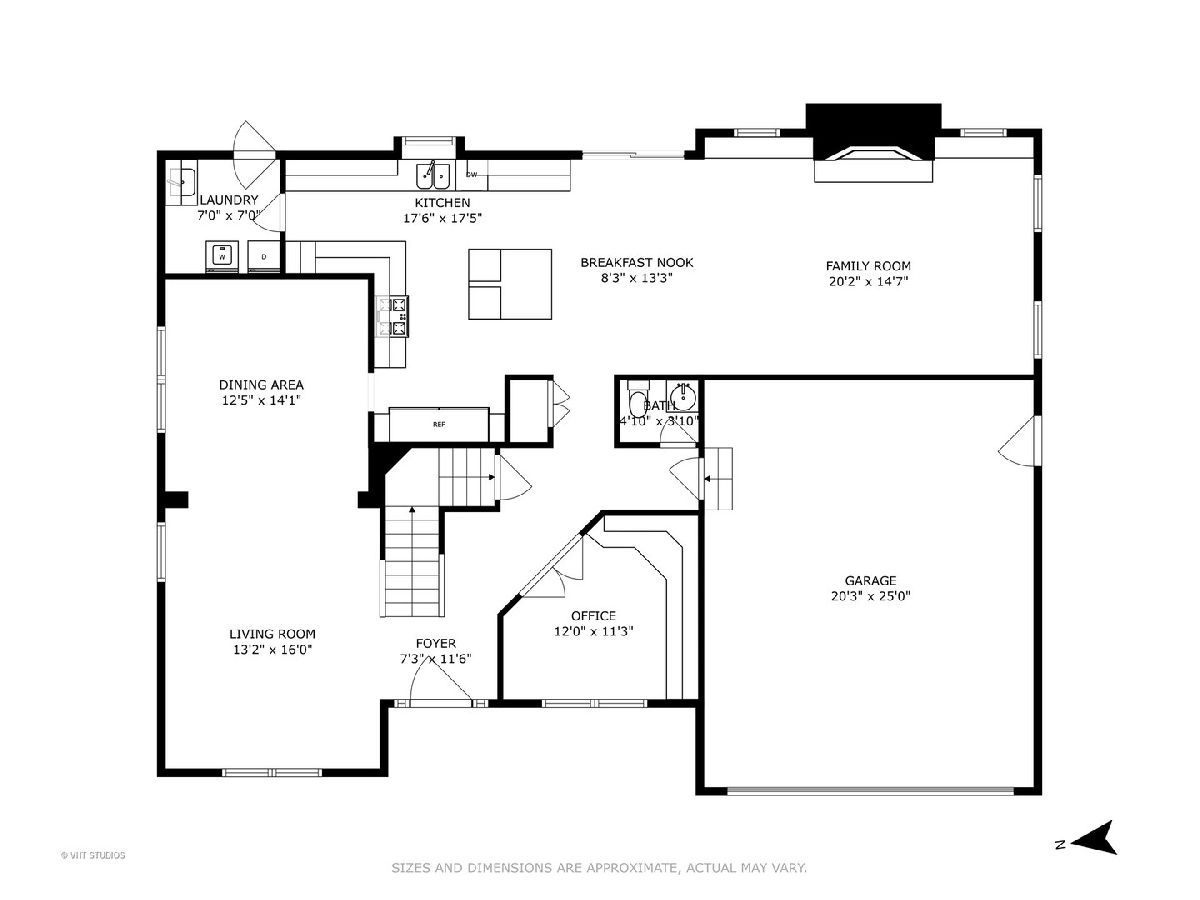
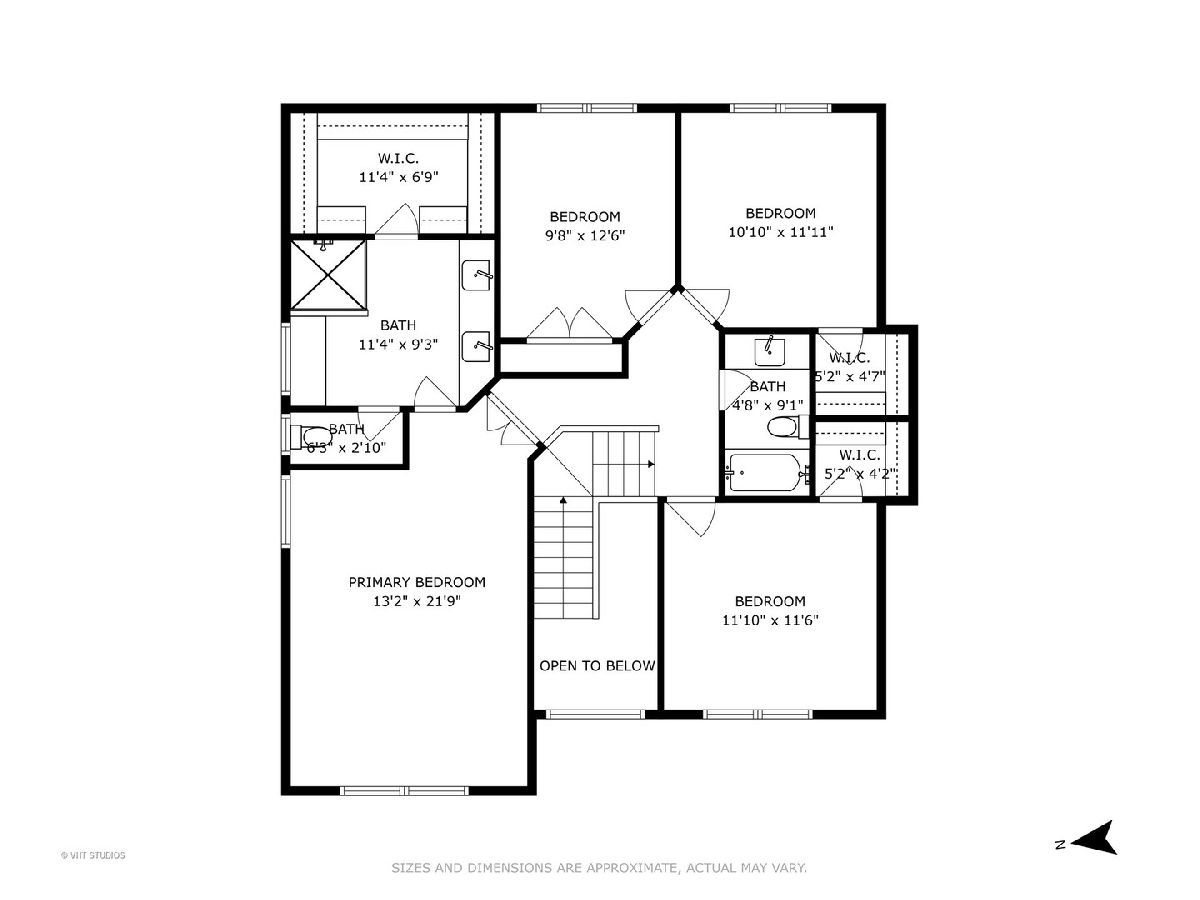
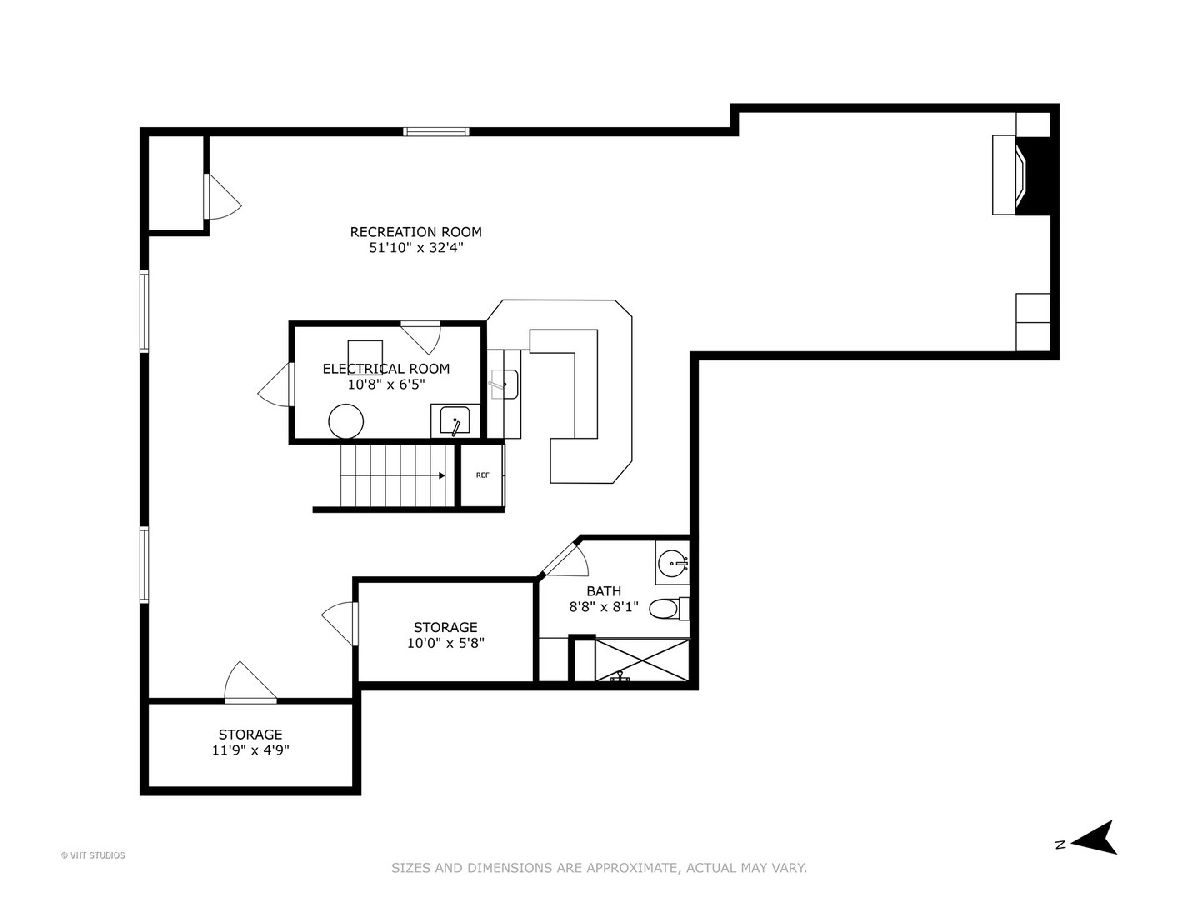
Room Specifics
Total Bedrooms: 4
Bedrooms Above Ground: 4
Bedrooms Below Ground: 0
Dimensions: —
Floor Type: —
Dimensions: —
Floor Type: —
Dimensions: —
Floor Type: —
Full Bathrooms: 4
Bathroom Amenities: Double Sink,Full Body Spray Shower
Bathroom in Basement: 1
Rooms: —
Basement Description: Finished,Egress Window,9 ft + pour,Concrete (Basement),Rec/Family Area
Other Specifics
| 2.5 | |
| — | |
| Concrete | |
| — | |
| — | |
| 68X150X22X46X31X149 | |
| Full,Unfinished | |
| — | |
| — | |
| — | |
| Not in DB | |
| — | |
| — | |
| — | |
| — |
Tax History
| Year | Property Taxes |
|---|---|
| 2025 | $13,474 |
Contact Agent
Nearby Similar Homes
Nearby Sold Comparables
Contact Agent
Listing Provided By
Baird & Warner




