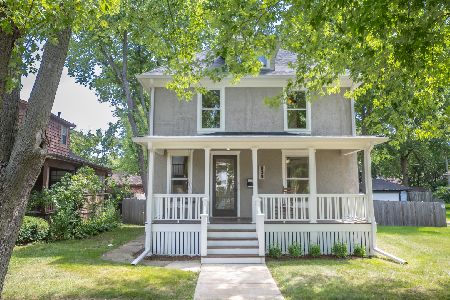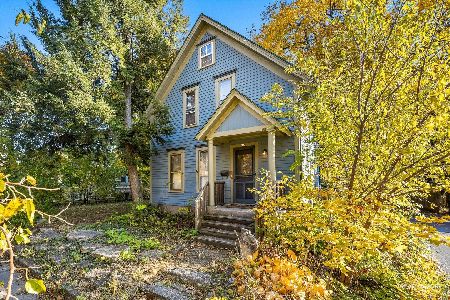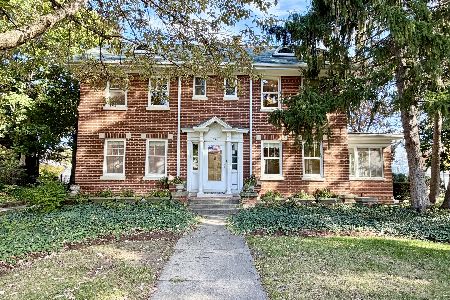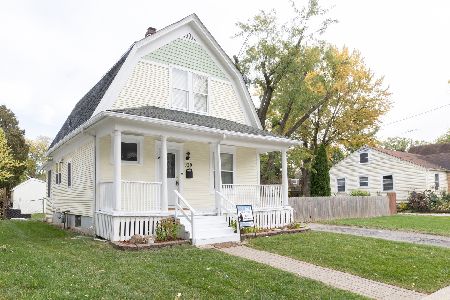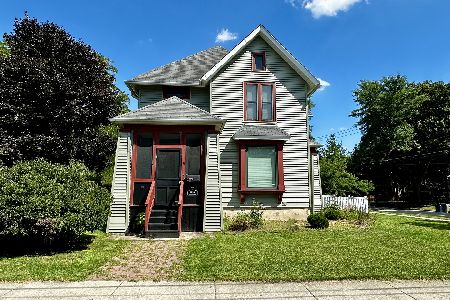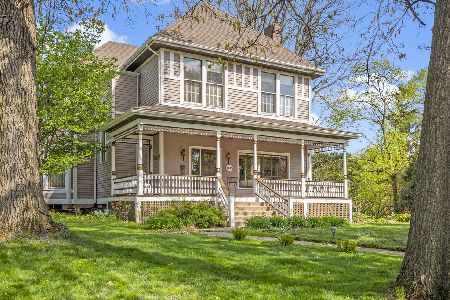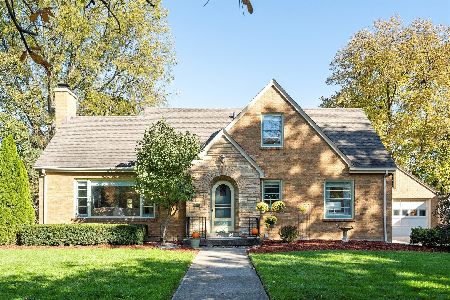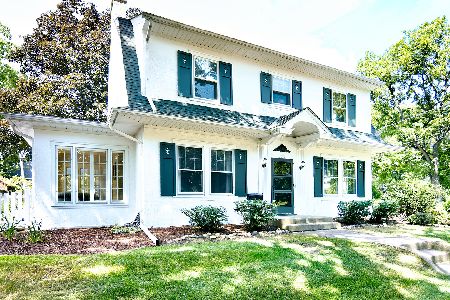1045 Spring Street, Elgin, Illinois 60120
$429,900
|
Sold
|
|
| Status: | Closed |
| Sqft: | 2,510 |
| Cost/Sqft: | $171 |
| Beds: | 4 |
| Baths: | 4 |
| Year Built: | 1884 |
| Property Taxes: | $9,086 |
| Days On Market: | 421 |
| Lot Size: | 0,42 |
Description
Take advantage of this rare opportunity to own a piece of history in Elgin's storied Gold Coast! Situated in the Spring-Douglas Historic District on a beautifully landscaped corner lot, this home delights with its historic details while providing all the conveniences of modern living. From the 11-foot ceilings to the restored woodwork, this home impresses inside and out and boasts numerous upgrades including zoned central A/C ('22), boiler ('22), water heater ('22), 200A electrical upgrade ('21) and so much more! The oversized gourmet kitchen features plentiful storage, LED under cabinet lighting, an oversized island, and stainless steel appliances featuring a downdraft exhaust and 5-burner gas cooktop. Entertain in the formal dining room featuring a bay window, or relax in one of two first-floor parlors featuring rich wood detailing and ample sunlit views. Retire upstairs in the generous primary bedroom with attached en suite bathroom, while family and guests enjoy the oversized bedrooms and luxurious hall bathroom with oversized tub and shower. A walk-up attic provides opportunity for future expansion, while the basement features tall ceilings, a laundry area complete with pet shower and half bath, and plenty of room for hobby space and storage. The former carriage house serves as 2+ car garage with a newer garage door and opener with battery backup ('22). Steps from the front door, you'll find the brick-paved entrance to the Fox River Trail, short walking distance to downtown, the Metra station, or all the festivities and dining Elgin has to offer, plus quick access to I-90 and Randall Rd to reach shopping, restaurants, or O'Hare Airport in minutes! Schedule a showing today!
Property Specifics
| Single Family | |
| — | |
| — | |
| 1884 | |
| — | |
| — | |
| No | |
| 0.42 |
| Kane | |
| Gold Coast North End | |
| — / Not Applicable | |
| — | |
| — | |
| — | |
| 12157944 | |
| 0612105001 |
Nearby Schools
| NAME: | DISTRICT: | DISTANCE: | |
|---|---|---|---|
|
Grade School
Coleman Elementary School |
46 | — | |
|
Middle School
Larsen Middle School |
46 | Not in DB | |
|
High School
Elgin High School |
46 | Not in DB | |
Property History
| DATE: | EVENT: | PRICE: | SOURCE: |
|---|---|---|---|
| 29 Nov, 2012 | Sold | $170,000 | MRED MLS |
| 22 Oct, 2012 | Under contract | $170,000 | MRED MLS |
| — | Last price change | $174,900 | MRED MLS |
| 14 Oct, 2011 | Listed for sale | $274,900 | MRED MLS |
| 6 Apr, 2015 | Under contract | $0 | MRED MLS |
| 23 Sep, 2014 | Listed for sale | $0 | MRED MLS |
| 12 Jul, 2021 | Sold | $389,900 | MRED MLS |
| 23 May, 2021 | Under contract | $389,900 | MRED MLS |
| 30 Apr, 2021 | Listed for sale | $389,900 | MRED MLS |
| 21 Oct, 2024 | Sold | $429,900 | MRED MLS |
| 13 Sep, 2024 | Under contract | $429,900 | MRED MLS |
| 11 Sep, 2024 | Listed for sale | $429,900 | MRED MLS |
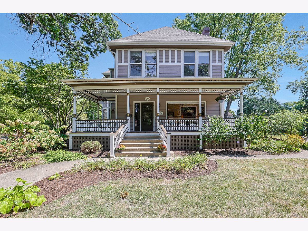
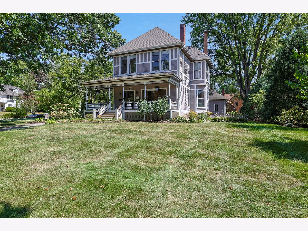
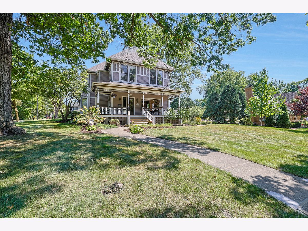
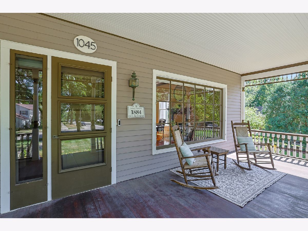
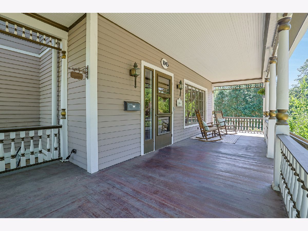
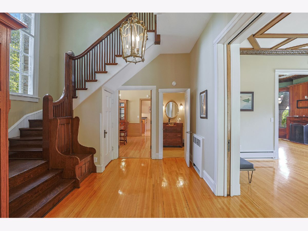
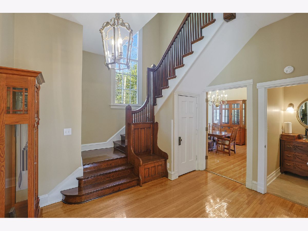
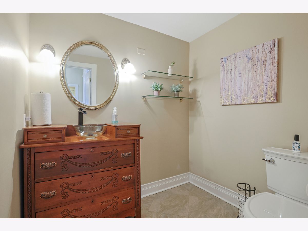
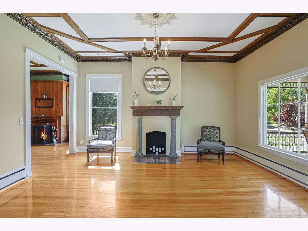
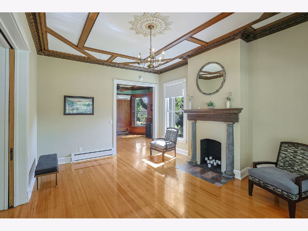
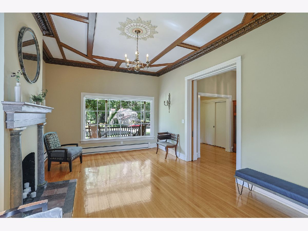
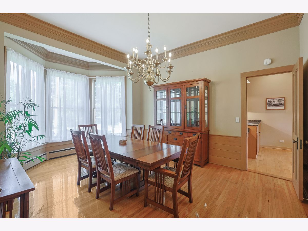
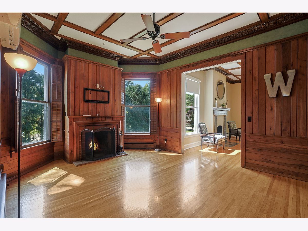
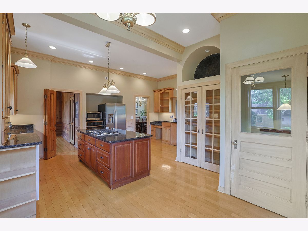
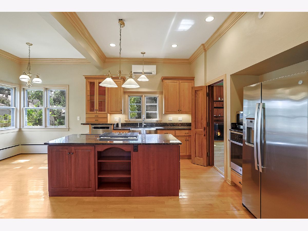
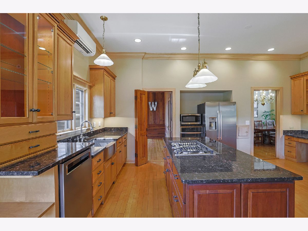
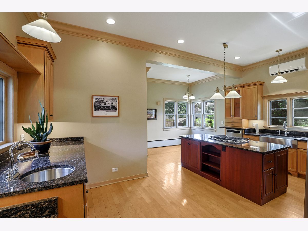
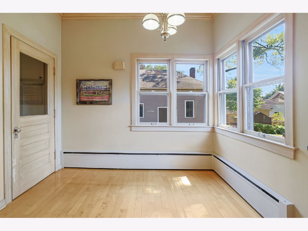
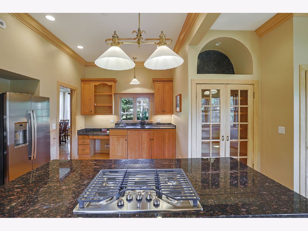
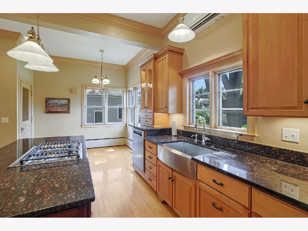
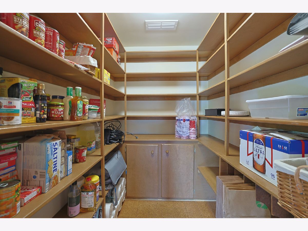
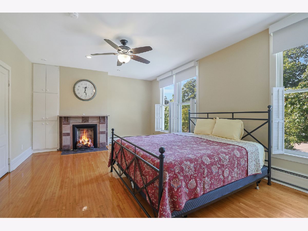
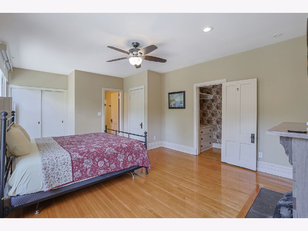
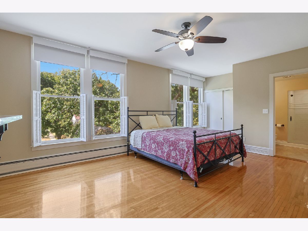
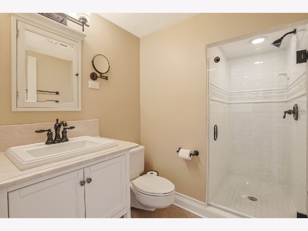
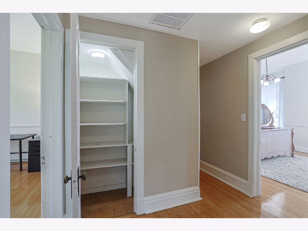
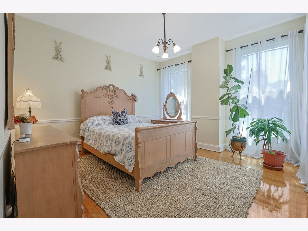
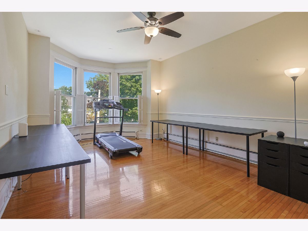
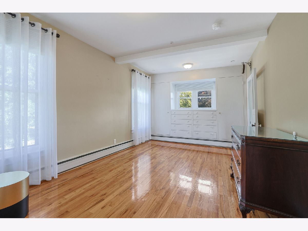
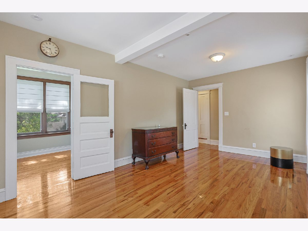
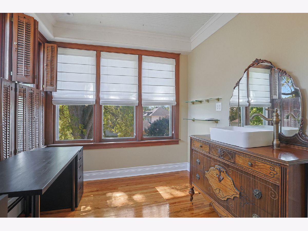
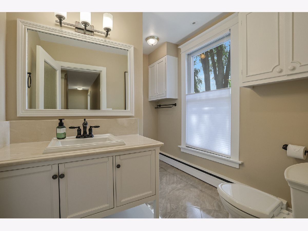
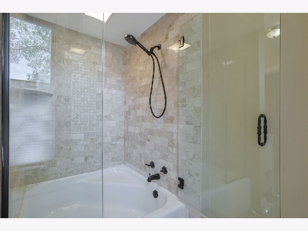
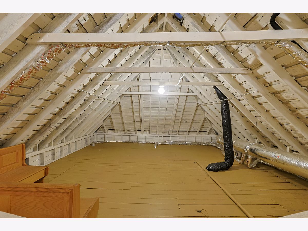
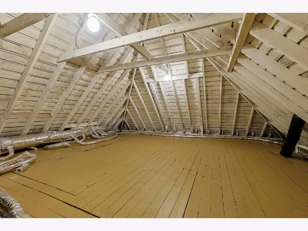
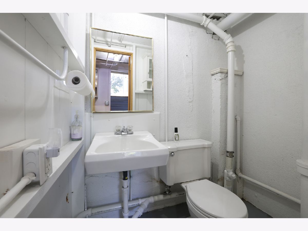
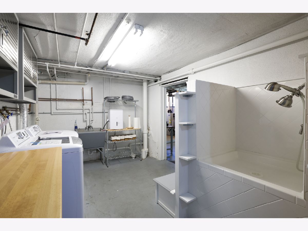
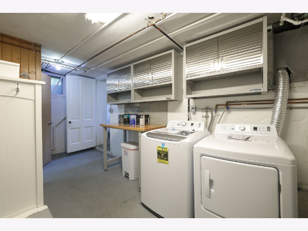
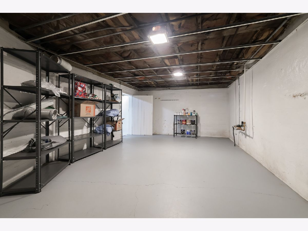
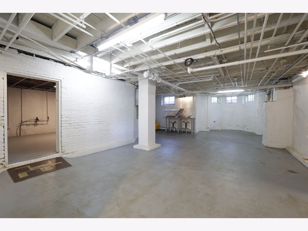
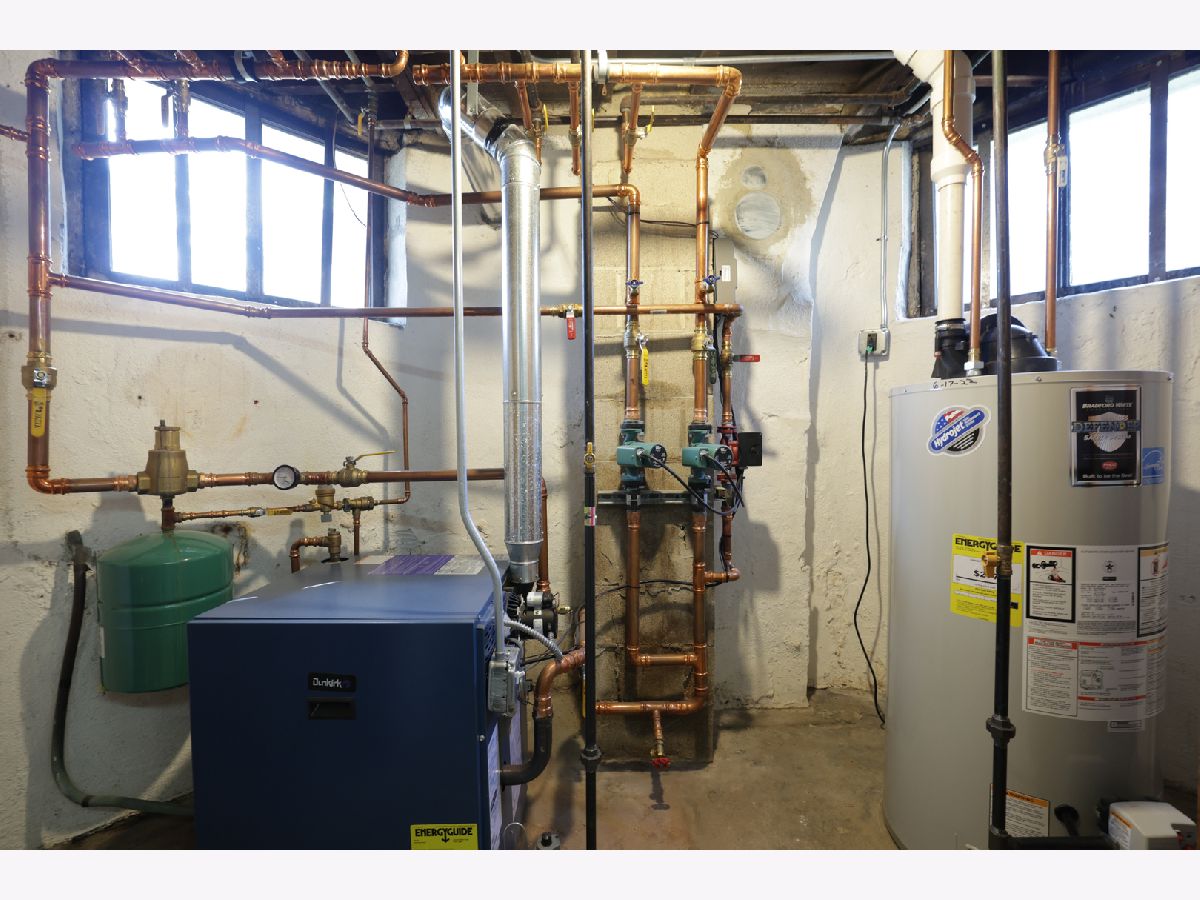
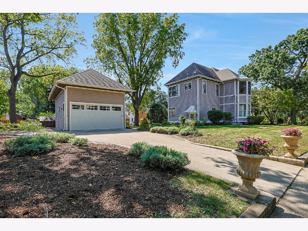
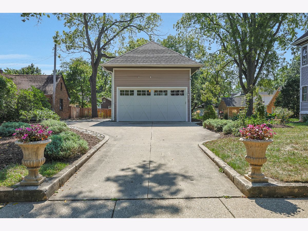
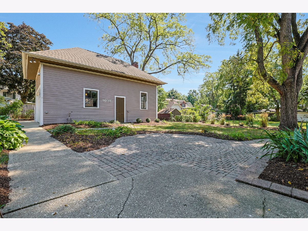
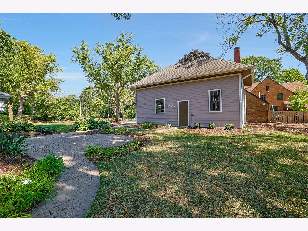
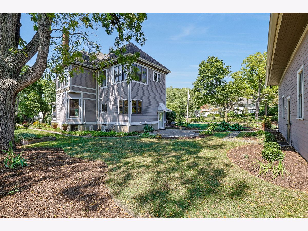
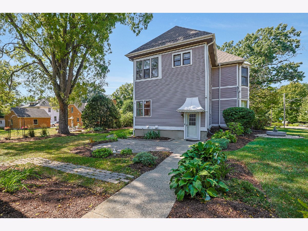
Room Specifics
Total Bedrooms: 4
Bedrooms Above Ground: 4
Bedrooms Below Ground: 0
Dimensions: —
Floor Type: —
Dimensions: —
Floor Type: —
Dimensions: —
Floor Type: —
Full Bathrooms: 4
Bathroom Amenities: —
Bathroom in Basement: 1
Rooms: —
Basement Description: Unfinished,Storage Space
Other Specifics
| 2 | |
| — | |
| Concrete | |
| — | |
| — | |
| 99 X 187 | |
| Full,Interior Stair,Unfinished | |
| — | |
| — | |
| — | |
| Not in DB | |
| — | |
| — | |
| — | |
| — |
Tax History
| Year | Property Taxes |
|---|---|
| 2012 | $8,480 |
| 2021 | $7,958 |
| 2024 | $9,086 |
Contact Agent
Nearby Similar Homes
Nearby Sold Comparables
Contact Agent
Listing Provided By
Huntley Realty

