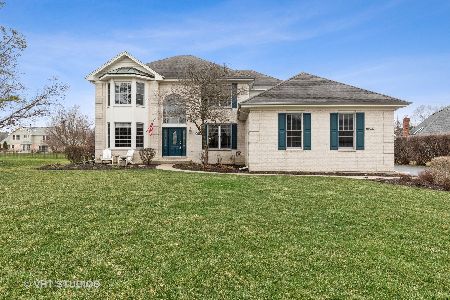10453 Brookridge Creek Drive, Frankfort, Illinois 60423
$397,000
|
Sold
|
|
| Status: | Closed |
| Sqft: | 2,868 |
| Cost/Sqft: | $139 |
| Beds: | 4 |
| Baths: | 3 |
| Year Built: | 1999 |
| Property Taxes: | $9,131 |
| Days On Market: | 2507 |
| Lot Size: | 0,36 |
Description
Positioned on one of the best lots is this picture perfect brick two story in much desired Brookridge Creek! Immaculate and impeccably cared for by owners! Features include gorgeous stately exterior with wide concrete drive! Two story entry and custom stair case! Spacious living and dining rooms with hardwood floors! Open family room with brick fireplace and 4 panel window! Main level 4th bedroom or office! Large master bedroom with walk in closet! Master bath suite includes a whirlpool, separate shower and dual sinks! Two additional 2nd level bedrooms and full guest bath with skylight! Main level laundry! Main level powder room! Large basement with roughed bath and usable concrete crawl! Attached three car garage! Amazing yard with tons of usable yard space, sprinkler system, custom paver patio and beautiful views! Fabulous location walking distance to the park, post office and Old Plank Trail leading to downtown Frankfort! New (2017) roof with Architectural shingles! Hurry!
Property Specifics
| Single Family | |
| — | |
| Georgian | |
| 1999 | |
| Full | |
| GEORGIAN | |
| No | |
| 0.36 |
| Will | |
| Brookridge Creek | |
| 0 / Not Applicable | |
| None | |
| Public | |
| Public Sewer | |
| 10303199 | |
| 1909204040220000 |
Nearby Schools
| NAME: | DISTRICT: | DISTANCE: | |
|---|---|---|---|
|
Grade School
Grand Prairie Elementary School |
157c | — | |
|
Middle School
Hickory Creek Middle School |
157C | Not in DB | |
|
High School
Lincoln-way East High School |
210 | Not in DB | |
Property History
| DATE: | EVENT: | PRICE: | SOURCE: |
|---|---|---|---|
| 20 May, 2019 | Sold | $397,000 | MRED MLS |
| 30 Mar, 2019 | Under contract | $399,000 | MRED MLS |
| 10 Mar, 2019 | Listed for sale | $399,000 | MRED MLS |
Room Specifics
Total Bedrooms: 4
Bedrooms Above Ground: 4
Bedrooms Below Ground: 0
Dimensions: —
Floor Type: Carpet
Dimensions: —
Floor Type: Carpet
Dimensions: —
Floor Type: Carpet
Full Bathrooms: 3
Bathroom Amenities: Whirlpool,Separate Shower
Bathroom in Basement: 0
Rooms: No additional rooms
Basement Description: Unfinished,Bathroom Rough-In
Other Specifics
| 3 | |
| Concrete Perimeter | |
| Concrete | |
| Patio, Brick Paver Patio, Storms/Screens | |
| Landscaped | |
| 92X173X91X172 | |
| — | |
| Full | |
| Hardwood Floors, First Floor Bedroom | |
| Double Oven, Microwave, Dishwasher, Refrigerator, Washer, Dryer, Disposal | |
| Not in DB | |
| Sidewalks, Street Lights, Street Paved | |
| — | |
| — | |
| Wood Burning, Gas Starter |
Tax History
| Year | Property Taxes |
|---|---|
| 2019 | $9,131 |
Contact Agent
Nearby Similar Homes
Nearby Sold Comparables
Contact Agent
Listing Provided By
Murphy Real Estate Grp







