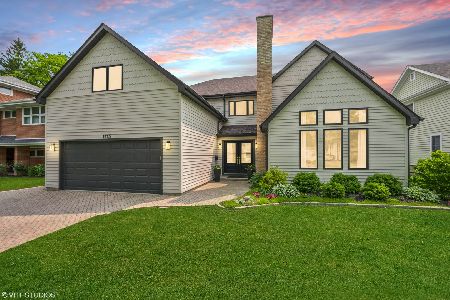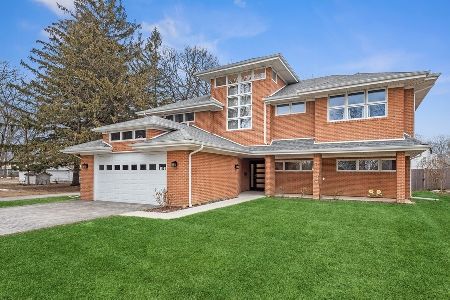1111 Hunter Road, Glenview, Illinois 60025
$1,060,000
|
Sold
|
|
| Status: | Closed |
| Sqft: | 3,654 |
| Cost/Sqft: | $308 |
| Beds: | 5 |
| Baths: | 5 |
| Year Built: | 2004 |
| Property Taxes: | $20,570 |
| Days On Market: | 2769 |
| Lot Size: | 0,24 |
Description
Modern custom built home in excellent family location in New trier school district. Over 5,000 sq. ft. of living space! Gourmet kitchen w/ natural cherry cabinets, granite counters & Island, stainless steel appliances. Brazilian cherry hardwood floors on the 1st & 2nd levels. Bright and open with tons of windows and Family rm w/19' ceiling & fireplace. Stunning master w/tray ceiling, 13x7 walk in closet, travertine limestone bath. Full finished basement. New updates include sprinkler system, whole house generator, professional landscaping, private movie theater, Hot tub and so much more. Walking distance to schools, parks, golf course, bike trail. Convenient access to I-94.
Property Specifics
| Single Family | |
| — | |
| Colonial | |
| 2004 | |
| Full | |
| — | |
| No | |
| 0.24 |
| Cook | |
| — | |
| 0 / Not Applicable | |
| None | |
| Lake Michigan | |
| Public Sewer | |
| 09991040 | |
| 05311010960000 |
Nearby Schools
| NAME: | DISTRICT: | DISTANCE: | |
|---|---|---|---|
|
Grade School
Avoca West Elementary School |
37 | — | |
|
Middle School
Marie Murphy School |
37 | Not in DB | |
|
High School
New Trier Twp H.s. Northfield/wi |
203 | Not in DB | |
Property History
| DATE: | EVENT: | PRICE: | SOURCE: |
|---|---|---|---|
| 8 Jul, 2011 | Sold | $950,000 | MRED MLS |
| 16 May, 2011 | Under contract | $994,000 | MRED MLS |
| 29 Apr, 2011 | Listed for sale | $994,000 | MRED MLS |
| 19 Nov, 2018 | Sold | $1,060,000 | MRED MLS |
| 17 Oct, 2018 | Under contract | $1,125,000 | MRED MLS |
| — | Last price change | $1,150,000 | MRED MLS |
| 19 Jun, 2018 | Listed for sale | $1,185,000 | MRED MLS |
Room Specifics
Total Bedrooms: 5
Bedrooms Above Ground: 5
Bedrooms Below Ground: 0
Dimensions: —
Floor Type: Hardwood
Dimensions: —
Floor Type: Hardwood
Dimensions: —
Floor Type: Hardwood
Dimensions: —
Floor Type: —
Full Bathrooms: 5
Bathroom Amenities: Whirlpool,Separate Shower,Double Sink
Bathroom in Basement: 1
Rooms: Bedroom 5,Breakfast Room,Recreation Room,Exercise Room,Mud Room,Workshop,Play Room,Walk In Closet,Storage
Basement Description: Finished
Other Specifics
| 2 | |
| Concrete Perimeter | |
| Asphalt,Brick | |
| Brick Paver Patio | |
| Fenced Yard,Landscaped | |
| 66X160 | |
| — | |
| Full | |
| Vaulted/Cathedral Ceilings, Bar-Wet, Hardwood Floors, Second Floor Laundry, First Floor Full Bath | |
| Double Oven, Range, Dishwasher, Refrigerator, Washer, Dryer, Disposal, Stainless Steel Appliance(s) | |
| Not in DB | |
| — | |
| — | |
| — | |
| Wood Burning, Gas Starter |
Tax History
| Year | Property Taxes |
|---|---|
| 2011 | $16,703 |
| 2018 | $20,570 |
Contact Agent
Nearby Similar Homes
Nearby Sold Comparables
Contact Agent
Listing Provided By
Magellan Realty LLC










