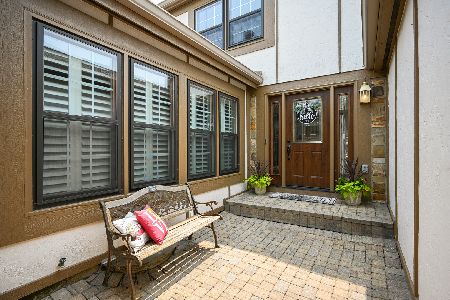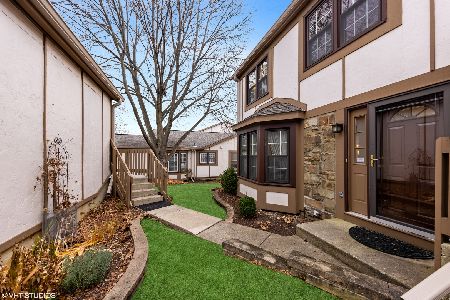1054 Oakview Drive, Wheaton, Illinois 60187
$343,000
|
Sold
|
|
| Status: | Closed |
| Sqft: | 1,730 |
| Cost/Sqft: | $202 |
| Beds: | 3 |
| Baths: | 4 |
| Year Built: | 1980 |
| Property Taxes: | $5,234 |
| Days On Market: | 1923 |
| Lot Size: | 0,00 |
Description
Wonderful 2-Story townhome set in the heart of Wheaton Oaks. Enjoy all the fine details these long time owners have added to this sharp unit! Recent upgrades include the master bath with porcelain tile floor and tub surround plus a popular barn style door (2020); Roof; Air Conditioning (7/2020); Windows at back of home were re-wrapped; Furnace 2015. Additional features include volume ceiling in living room, fireplace with updated surround, hardwood flooring throughout the main level, Travertine tile, lots of recessed lighting and pantry closet. Finished DRY basement boasts solid core doors, recessed lighting, laundry room, storage/work room plus separate office. Centrally located to parks, schools, Wheaton Metra, shopping and restaurants. Welcome Home!
Property Specifics
| Condos/Townhomes | |
| 2 | |
| — | |
| 1980 | |
| Full | |
| — | |
| No | |
| — |
| Du Page | |
| Wheaton Oaks | |
| 350 / Monthly | |
| Insurance,Clubhouse,Pool,Exterior Maintenance,Lawn Care,Snow Removal | |
| Lake Michigan | |
| Public Sewer | |
| 10918769 | |
| 0508313028 |
Nearby Schools
| NAME: | DISTRICT: | DISTANCE: | |
|---|---|---|---|
|
Grade School
Sandburg Elementary School |
200 | — | |
|
Middle School
Monroe Middle School |
200 | Not in DB | |
|
High School
Wheaton North High School |
200 | Not in DB | |
Property History
| DATE: | EVENT: | PRICE: | SOURCE: |
|---|---|---|---|
| 3 Mar, 2021 | Sold | $343,000 | MRED MLS |
| 1 Feb, 2021 | Under contract | $350,000 | MRED MLS |
| — | Last price change | $360,000 | MRED MLS |
| 28 Oct, 2020 | Listed for sale | $360,000 | MRED MLS |
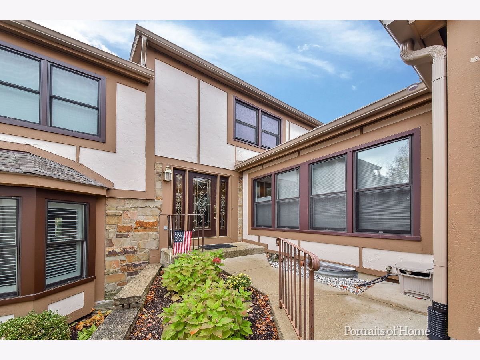
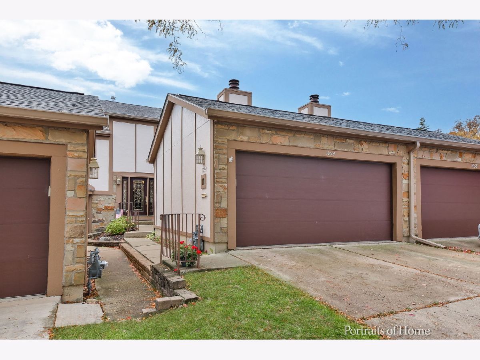
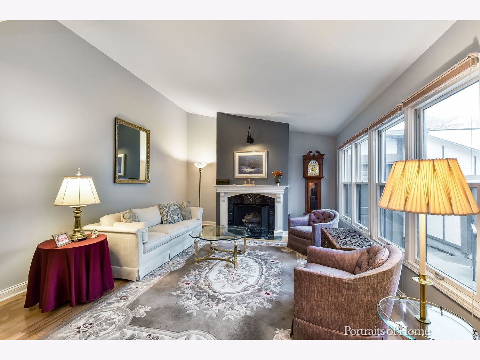
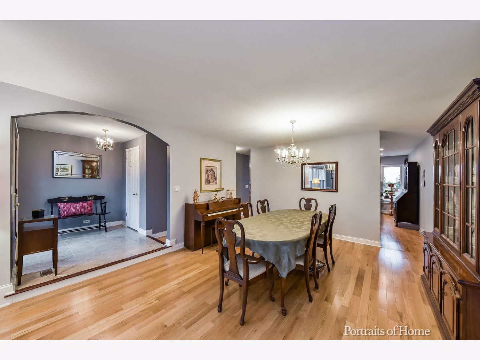
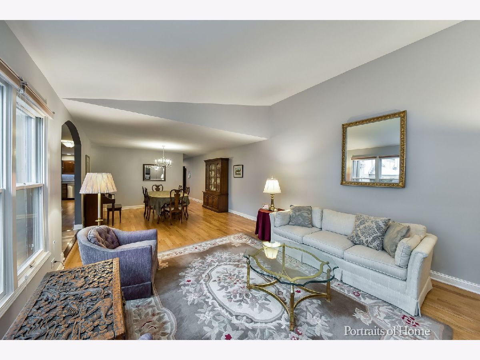
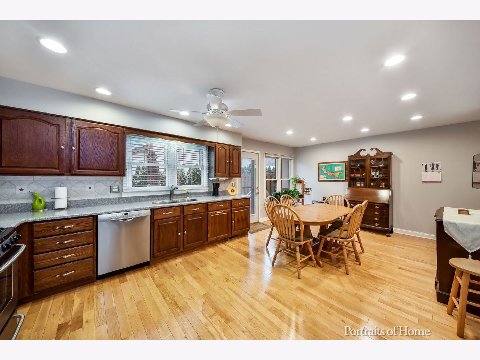
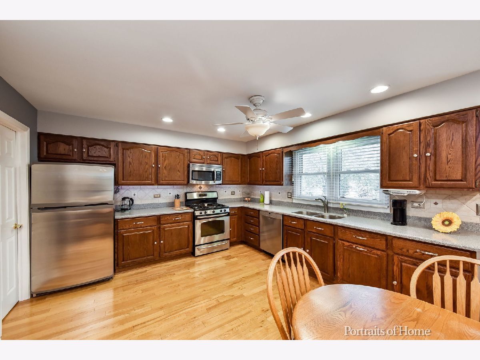
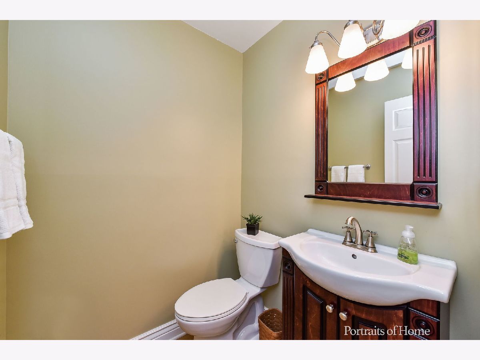
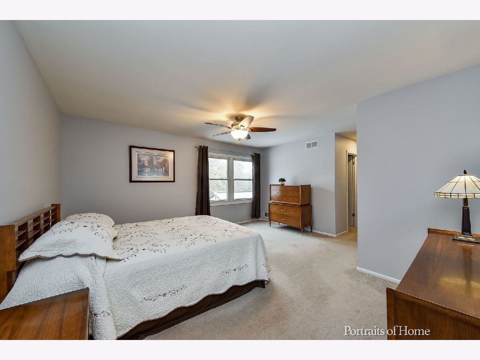
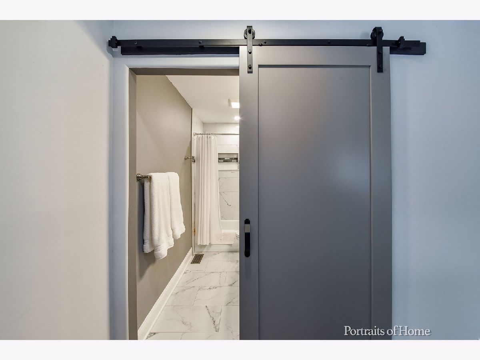
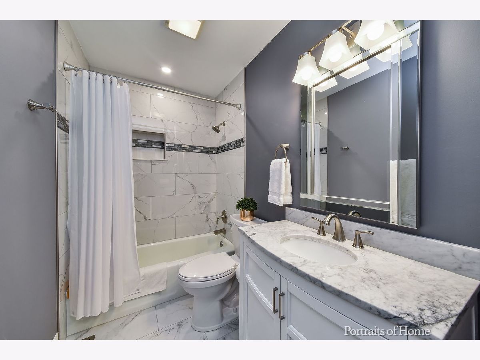

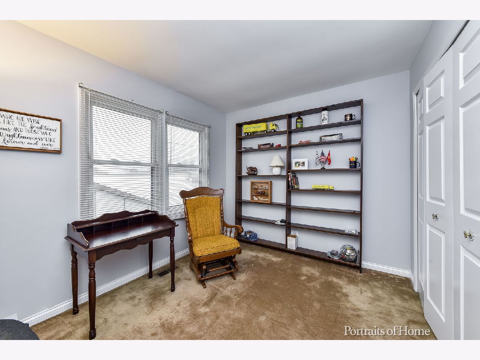
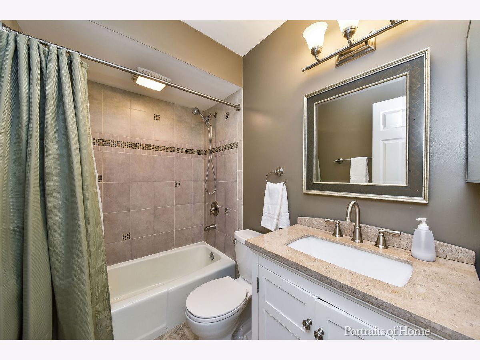

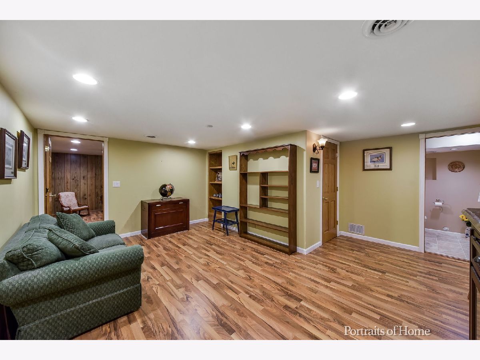
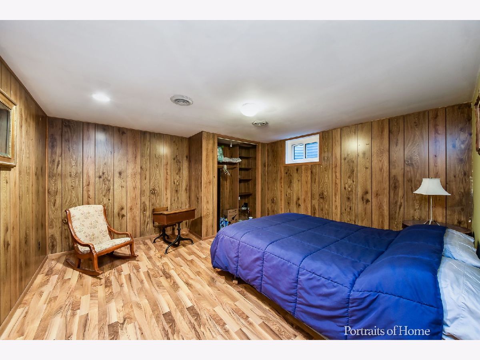
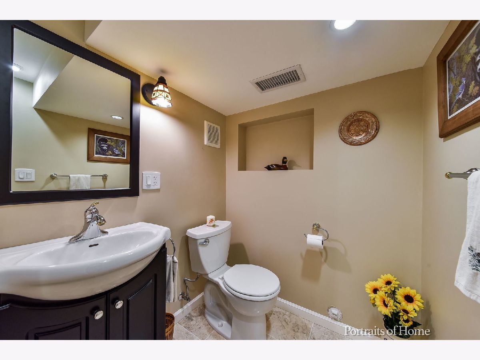

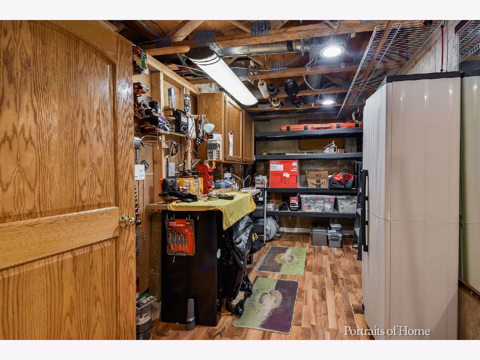
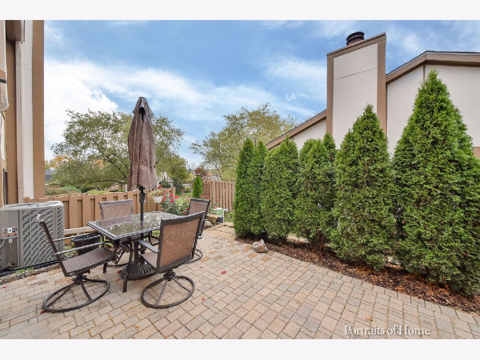
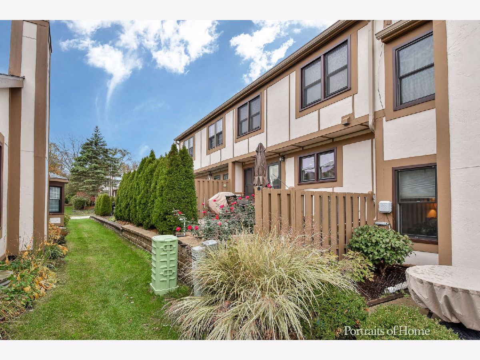
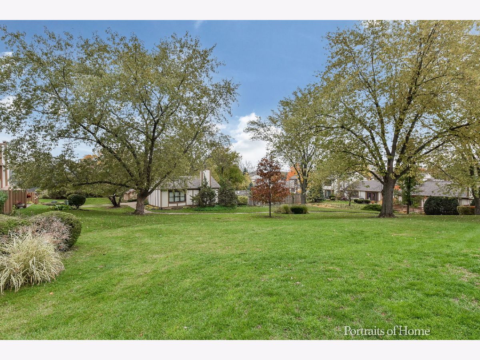
Room Specifics
Total Bedrooms: 3
Bedrooms Above Ground: 3
Bedrooms Below Ground: 0
Dimensions: —
Floor Type: Hardwood
Dimensions: —
Floor Type: Carpet
Full Bathrooms: 4
Bathroom Amenities: —
Bathroom in Basement: 1
Rooms: Breakfast Room,Office,Exercise Room,Foyer,Storage
Basement Description: Partially Finished,Egress Window,Rec/Family Area,Storage Space
Other Specifics
| 2 | |
| — | |
| — | |
| Patio, In Ground Pool, Storms/Screens, Workshop | |
| — | |
| 23X109 | |
| — | |
| Full | |
| — | |
| Range, Microwave, Dishwasher, Refrigerator, Dryer, Stainless Steel Appliance(s) | |
| Not in DB | |
| — | |
| — | |
| Pool, Clubhouse | |
| — |
Tax History
| Year | Property Taxes |
|---|---|
| 2021 | $5,234 |
Contact Agent
Nearby Similar Homes
Nearby Sold Comparables
Contact Agent
Listing Provided By
Keller Williams Premiere Properties

