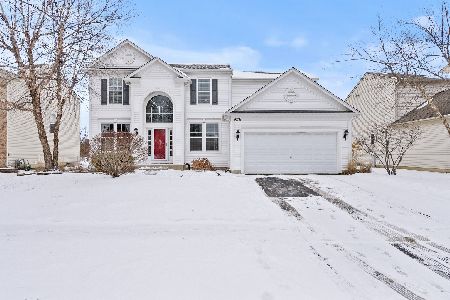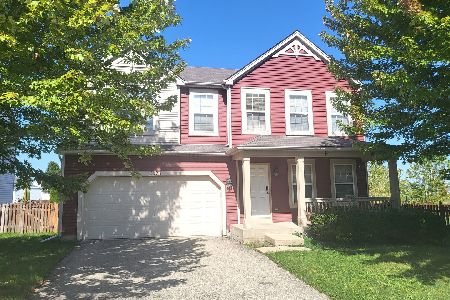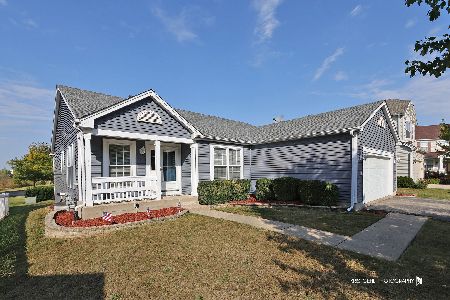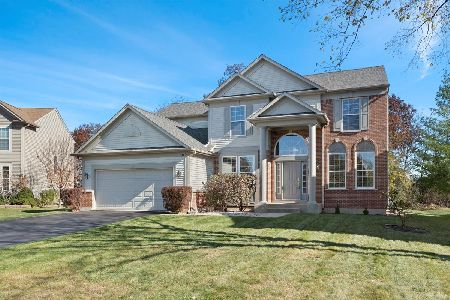1046 Sanderling Court, Antioch, Illinois 60002
$284,000
|
Sold
|
|
| Status: | Closed |
| Sqft: | 2,744 |
| Cost/Sqft: | $106 |
| Beds: | 4 |
| Baths: | 4 |
| Year Built: | 2004 |
| Property Taxes: | $10,200 |
| Days On Market: | 2167 |
| Lot Size: | 0,33 |
Description
Stunning home on cul de sac nestled into private setting with rear views of Forest Preserve. Charming stone paver front porch and landscaping greet you. Step inside for dramatic staircase, Brazilian cherry floors throughout 1st & 2nd floors, and open floor plan. Formal living and dining rooms. Conveniently located office on first floor. Large family room with fireplace overlooks the large backyard with four seasons of nature and beauty. Kitchen features 42 inch maple cabinets, butler pantry, island and plenty of countertop space. Upstairs the huge master suite features his and her closets, and large master bath. Three additional bedrooms and a hall full bath complete the second level. Enjoy entertaining outside on the 37 X 18 stone paver patio with fire pit and seating wall. The finished basement features a wet bar plus rec room, bonus room, half bath and lots of storage options. This home is conveniently located with easy access to 94, whether you're headed toward Chicago or Milwaukee. Enjoy charming downtown Antioch with its shopping, restaurants and entertainment.
Property Specifics
| Single Family | |
| — | |
| Contemporary | |
| 2004 | |
| Full | |
| ROCKPORT | |
| No | |
| 0.33 |
| Lake | |
| Red Wing View | |
| 485 / Annual | |
| Insurance | |
| Public | |
| Public Sewer | |
| 10651981 | |
| 02104010290000 |
Nearby Schools
| NAME: | DISTRICT: | DISTANCE: | |
|---|---|---|---|
|
Grade School
Hillcrest Elementary School |
34 | — | |
|
Middle School
Antioch Upper Grade School |
34 | Not in DB | |
|
High School
Antioch Community High School |
117 | Not in DB | |
Property History
| DATE: | EVENT: | PRICE: | SOURCE: |
|---|---|---|---|
| 8 Aug, 2011 | Sold | $280,000 | MRED MLS |
| 16 Jul, 2011 | Under contract | $310,000 | MRED MLS |
| — | Last price change | $320,000 | MRED MLS |
| 13 Apr, 2011 | Listed for sale | $320,000 | MRED MLS |
| 1 Jun, 2020 | Sold | $284,000 | MRED MLS |
| 23 Apr, 2020 | Under contract | $292,005 | MRED MLS |
| — | Last price change | $309,000 | MRED MLS |
| 1 Mar, 2020 | Listed for sale | $330,000 | MRED MLS |
Room Specifics
Total Bedrooms: 4
Bedrooms Above Ground: 4
Bedrooms Below Ground: 0
Dimensions: —
Floor Type: Hardwood
Dimensions: —
Floor Type: Hardwood
Dimensions: —
Floor Type: Hardwood
Full Bathrooms: 4
Bathroom Amenities: —
Bathroom in Basement: 1
Rooms: Bonus Room,Foyer,Office,Recreation Room,Storage
Basement Description: Finished
Other Specifics
| 2 | |
| Concrete Perimeter | |
| Asphalt | |
| Porch, Brick Paver Patio, Storms/Screens, Fire Pit | |
| Cul-De-Sac,Forest Preserve Adjacent | |
| 44.94 X 19.52 X 175.88 X 1 | |
| — | |
| Full | |
| Bar-Wet, Hardwood Floors, First Floor Laundry | |
| Double Oven, Microwave, Dishwasher, Refrigerator | |
| Not in DB | |
| Park, Lake, Curbs, Sidewalks, Street Lights, Street Paved | |
| — | |
| — | |
| Wood Burning, Gas Starter |
Tax History
| Year | Property Taxes |
|---|---|
| 2011 | $5,962 |
| 2020 | $10,200 |
Contact Agent
Nearby Similar Homes
Nearby Sold Comparables
Contact Agent
Listing Provided By
@properties









