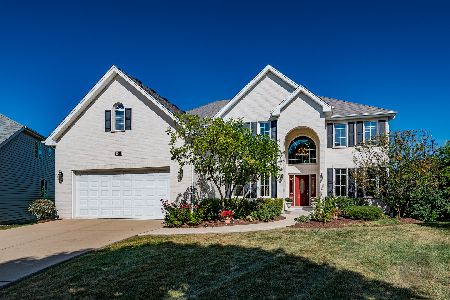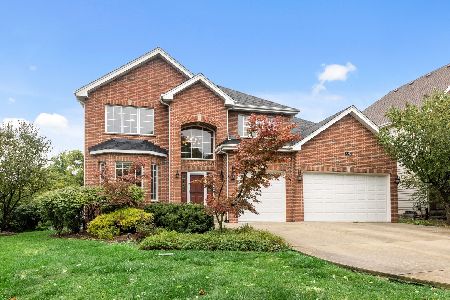1050 Sean Circle, Darien, Illinois 60561
$648,000
|
Sold
|
|
| Status: | Closed |
| Sqft: | 3,845 |
| Cost/Sqft: | $176 |
| Beds: | 5 |
| Baths: | 5 |
| Year Built: | 2003 |
| Property Taxes: | $13,012 |
| Days On Market: | 3926 |
| Lot Size: | 0,11 |
Description
Elegant & Pretty 6br/5Bath in Hinsdale Central School Dist.w/ 2story family,look-out/english finish basemnt & 1st flr bedrm/office. Large kitchen w/big island & SS apps & granite, hardwood 1st flr, Master tray ceiling, Jack+Jill, central vac, speaker system, 2nd floor laundry, large & private backyard.
Property Specifics
| Single Family | |
| — | |
| Traditional | |
| 2003 | |
| Full | |
| — | |
| No | |
| 0.11 |
| Du Page | |
| — | |
| 285 / Annual | |
| Other | |
| Lake Michigan,Public | |
| Public Sewer | |
| 08867552 | |
| 0922101060 |
Nearby Schools
| NAME: | DISTRICT: | DISTANCE: | |
|---|---|---|---|
|
Grade School
Maercker Elementary School |
60 | — | |
|
Middle School
Westview Hills Middle School |
60 | Not in DB | |
|
High School
Hinsdale Central High School |
86 | Not in DB | |
Property History
| DATE: | EVENT: | PRICE: | SOURCE: |
|---|---|---|---|
| 30 Sep, 2015 | Sold | $648,000 | MRED MLS |
| 21 Aug, 2015 | Under contract | $675,000 | MRED MLS |
| — | Last price change | $699,000 | MRED MLS |
| 20 Mar, 2015 | Listed for sale | $719,000 | MRED MLS |
Room Specifics
Total Bedrooms: 6
Bedrooms Above Ground: 5
Bedrooms Below Ground: 1
Dimensions: —
Floor Type: Carpet
Dimensions: —
Floor Type: Carpet
Dimensions: —
Floor Type: Carpet
Dimensions: —
Floor Type: —
Dimensions: —
Floor Type: —
Full Bathrooms: 5
Bathroom Amenities: —
Bathroom in Basement: 1
Rooms: Bonus Room,Bedroom 5,Bedroom 6,Breakfast Room,Recreation Room
Basement Description: Finished
Other Specifics
| 3 | |
| — | |
| Concrete | |
| — | |
| Cul-De-Sac | |
| 9583 | |
| — | |
| Full | |
| — | |
| — | |
| Not in DB | |
| — | |
| — | |
| — | |
| Wood Burning, Gas Log, Gas Starter |
Tax History
| Year | Property Taxes |
|---|---|
| 2015 | $13,012 |
Contact Agent
Nearby Similar Homes
Contact Agent
Listing Provided By
Berg Properties








