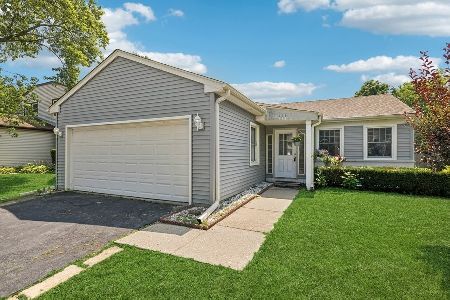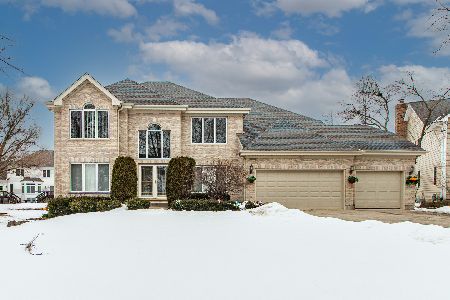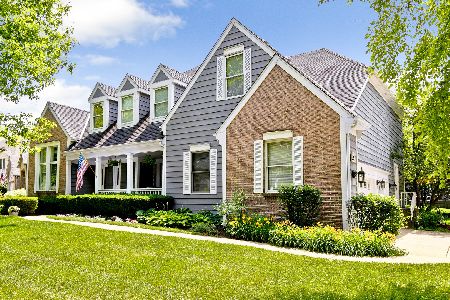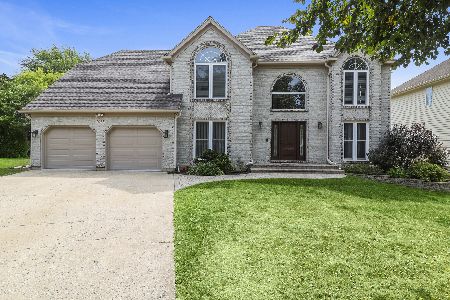1046 Wildflower Court, Vernon Hills, Illinois 60061
$565,000
|
Sold
|
|
| Status: | Closed |
| Sqft: | 4,162 |
| Cost/Sqft: | $138 |
| Beds: | 4 |
| Baths: | 5 |
| Year Built: | 1994 |
| Property Taxes: | $17,486 |
| Days On Market: | 2793 |
| Lot Size: | 0,37 |
Description
GORGEOUS HOME & LOT in Stevenson HS! Guests enter thru 2 story foyer w/transom window & wide curved staircase. Stunning FR w/oversized entry, vaulted ceiling & custom windows. Open flrplan w/hardwd flrs & high ceilings makes every room feel quite spacious! Light & bright kitch w/42" white cabinets, plenty of counter space, WIC pantry, island cooktop & brkfst bar. Full eat area w/glass door access to ultimate backyard w/stamped concrete patio & enclosed hot tub. Fam Rm offers lots of seat space & cozy stone fireplace. Private office/playroom w/dbl door entry. 1st flr large laundry rm! Amazing mster suite w/dbl dr entry, dramatic tray ceiling, xtra deep/long dual WIC & sunny sitting rm. Spa bath incl whirlpool, full body spray shwr, XLong his/her vanities & skylight. 2nd guest bdr w/priv full bth. Huge addl bdrms w/shared dual vanity bath. Rec rm w/5th bedrm + full bath, lots of rec space, storage galore, game area + fitness room! 3.5 car gar. Bring us your offer.
Property Specifics
| Single Family | |
| — | |
| — | |
| 1994 | |
| — | |
| — | |
| No | |
| 0.37 |
| Lake | |
| Olde Grove Farm | |
| 255 / Annual | |
| — | |
| — | |
| — | |
| 09930868 | |
| 15072090580000 |
Nearby Schools
| NAME: | DISTRICT: | DISTANCE: | |
|---|---|---|---|
|
Grade School
Country Meadows Elementary Schoo |
96 | — | |
|
Middle School
Woodlawn Middle School |
96 | Not in DB | |
|
High School
Adlai E Stevenson High School |
125 | Not in DB | |
Property History
| DATE: | EVENT: | PRICE: | SOURCE: |
|---|---|---|---|
| 2 Oct, 2018 | Sold | $565,000 | MRED MLS |
| 16 Jul, 2018 | Under contract | $574,900 | MRED MLS |
| — | Last price change | $579,900 | MRED MLS |
| 27 Apr, 2018 | Listed for sale | $584,900 | MRED MLS |
Room Specifics
Total Bedrooms: 5
Bedrooms Above Ground: 4
Bedrooms Below Ground: 1
Dimensions: —
Floor Type: —
Dimensions: —
Floor Type: —
Dimensions: —
Floor Type: —
Dimensions: —
Floor Type: —
Full Bathrooms: 5
Bathroom Amenities: Whirlpool,Separate Shower,Double Sink,Full Body Spray Shower
Bathroom in Basement: 1
Rooms: —
Basement Description: Finished
Other Specifics
| 3.5 | |
| — | |
| Concrete | |
| — | |
| — | |
| 16117 | |
| — | |
| — | |
| — | |
| — | |
| Not in DB | |
| — | |
| — | |
| — | |
| — |
Tax History
| Year | Property Taxes |
|---|---|
| 2018 | $17,486 |
Contact Agent
Nearby Similar Homes
Nearby Sold Comparables
Contact Agent
Listing Provided By
RE/MAX Showcase










