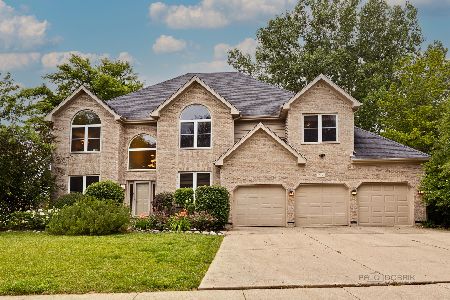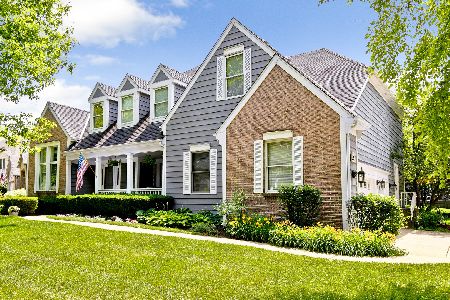256 Thorne Grove Drive, Vernon Hills, Illinois 60061
$544,000
|
Sold
|
|
| Status: | Closed |
| Sqft: | 3,194 |
| Cost/Sqft: | $175 |
| Beds: | 4 |
| Baths: | 4 |
| Year Built: | 1996 |
| Property Taxes: | $15,618 |
| Days On Market: | 4609 |
| Lot Size: | 0,29 |
Description
"The Best of Both Worlds"*Dist96&Stevenson HS plus a truly custm blt hme w/prof lndscp a nghbrhd feel thats has sidwlks&strt lghts*3car garg*Wrap-arnd deck*Front porch* Inside:natural hrdwd flrs t/o open floor plan*Grmt ktchn w/mple cabs&stone bcksplsh*Butler's pantry*Fnshd Eng bsmt w/execs rm,full bth&storage*Huge rms sizes*high 9ft ceilngs t/o 1st flr*Endless bckyrd views include pond*neutral decor make it your own
Property Specifics
| Single Family | |
| — | |
| Colonial | |
| 1996 | |
| Full,English | |
| CUSTOM | |
| Yes | |
| 0.29 |
| Lake | |
| Olde Grove Farm | |
| 260 / Annual | |
| Insurance,Other | |
| Lake Michigan | |
| Sewer-Storm | |
| 08367199 | |
| 15072090220000 |
Nearby Schools
| NAME: | DISTRICT: | DISTANCE: | |
|---|---|---|---|
|
Grade School
Country Meadows Elementary Schoo |
96 | — | |
|
Middle School
Woodlawn Middle School |
96 | Not in DB | |
|
High School
Adlai E Stevenson High School |
125 | Not in DB | |
Property History
| DATE: | EVENT: | PRICE: | SOURCE: |
|---|---|---|---|
| 30 Aug, 2013 | Sold | $544,000 | MRED MLS |
| 16 Jun, 2013 | Under contract | $559,000 | MRED MLS |
| 12 Jun, 2013 | Listed for sale | $559,000 | MRED MLS |
Room Specifics
Total Bedrooms: 4
Bedrooms Above Ground: 4
Bedrooms Below Ground: 0
Dimensions: —
Floor Type: Carpet
Dimensions: —
Floor Type: Carpet
Dimensions: —
Floor Type: Carpet
Full Bathrooms: 4
Bathroom Amenities: Whirlpool,Separate Shower,Double Sink
Bathroom in Basement: 1
Rooms: Exercise Room,Foyer,Recreation Room,Study
Basement Description: Finished
Other Specifics
| 3 | |
| Concrete Perimeter | |
| Concrete | |
| Deck, Porch, Storms/Screens | |
| Landscaped,Pond(s),Water View | |
| 84X150 | |
| Full | |
| Full | |
| Hardwood Floors, First Floor Bedroom, First Floor Laundry | |
| Range, Microwave, Dishwasher, Refrigerator, Washer, Dryer, Disposal | |
| Not in DB | |
| Sidewalks, Street Lights, Street Paved | |
| — | |
| — | |
| Wood Burning, Gas Starter |
Tax History
| Year | Property Taxes |
|---|---|
| 2013 | $15,618 |
Contact Agent
Nearby Similar Homes
Nearby Sold Comparables
Contact Agent
Listing Provided By
RE/MAX Prestige









