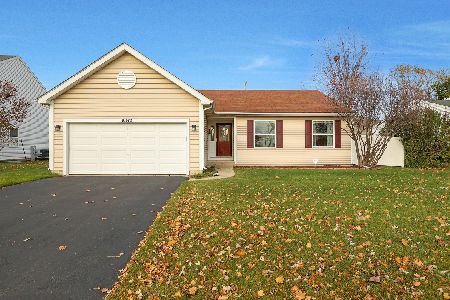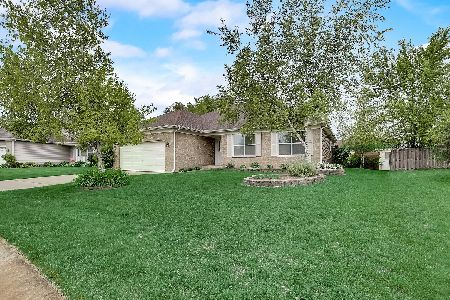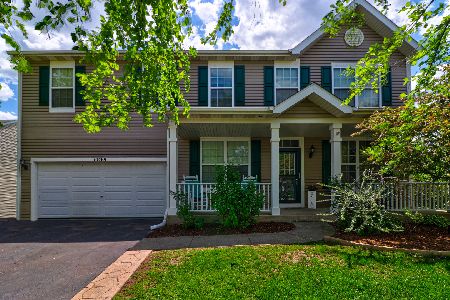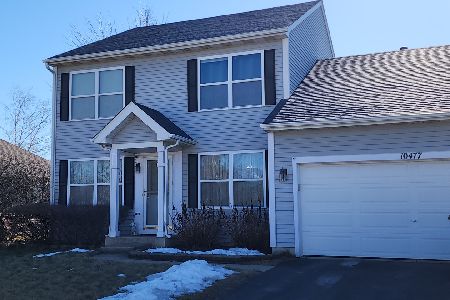10468 Evendale Road, Huntley, Illinois 60142
$249,000
|
Sold
|
|
| Status: | Closed |
| Sqft: | 1,917 |
| Cost/Sqft: | $133 |
| Beds: | 3 |
| Baths: | 3 |
| Year Built: | 2002 |
| Property Taxes: | $6,558 |
| Days On Market: | 2072 |
| Lot Size: | 0,25 |
Description
Come on in and check out what this Huntley Meadows Home has to offer! This Aspen Model boasts vaulted ceilings and provides an open and airy feeling in the living/dining room. 3 bedrooms upstairs and a shared master bath. A bonus room and full bathroom with whirlpool tub in the finished sub basement. Enjoy the added space in the family room with a corner area that makes the perfect office space, with yet another full bath (updated 2018)! 3 car garage with with epoxy floor and built-in shelving. Amazing Custom pond in the backyard with mature trees for you to enjoy while in the eat-in kitchen. Granite countertops in the kitchen (2018), closet organizers, wood floors, newer carpet throughout (December 2019). Huntley Schools, Close to Huntley Centegra Hospital, Parks nearby and Downtown Huntley a short distance away! Plenty of living space on every level! Let's not forget - **NO SSA**
Property Specifics
| Single Family | |
| — | |
| Quad Level | |
| 2002 | |
| Full | |
| ASPEN | |
| No | |
| 0.25 |
| Mc Henry | |
| Huntley Meadows | |
| 200 / Annual | |
| Other | |
| Public | |
| Public Sewer | |
| 10724335 | |
| 1827405017 |
Nearby Schools
| NAME: | DISTRICT: | DISTANCE: | |
|---|---|---|---|
|
Grade School
Mackeben Elementary School |
158 | — | |
|
Middle School
Heineman Middle School |
158 | Not in DB | |
|
High School
Huntley High School |
158 | Not in DB | |
Property History
| DATE: | EVENT: | PRICE: | SOURCE: |
|---|---|---|---|
| 14 Jul, 2020 | Sold | $249,000 | MRED MLS |
| 28 May, 2020 | Under contract | $254,500 | MRED MLS |
| 25 May, 2020 | Listed for sale | $254,500 | MRED MLS |
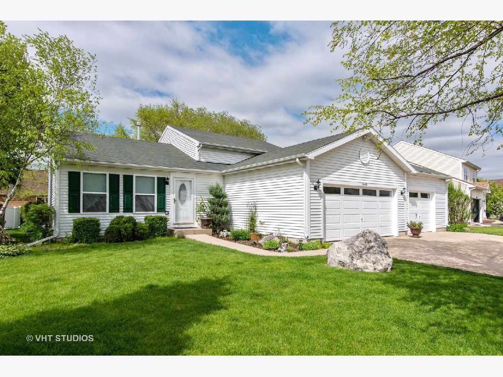
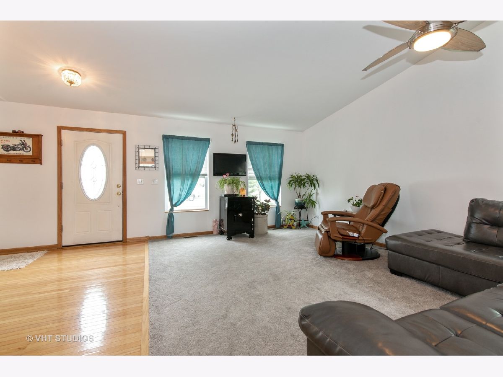
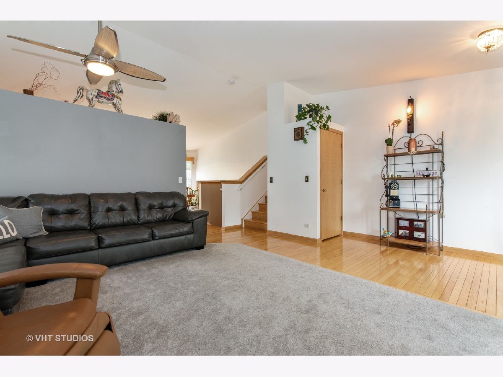
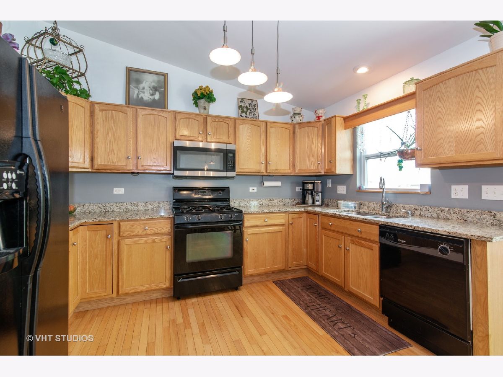
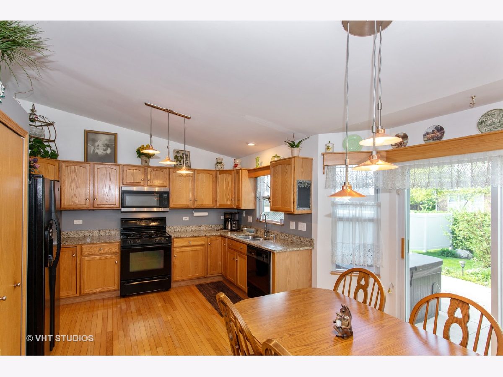
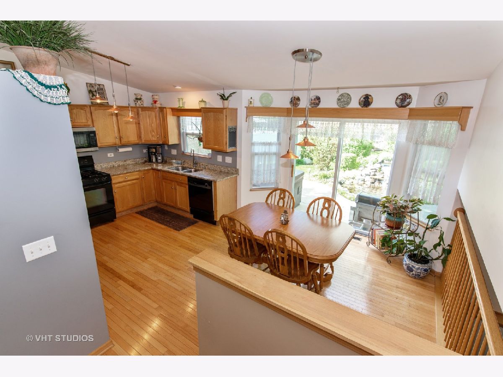
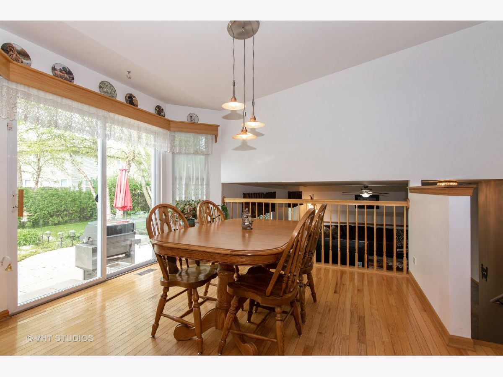
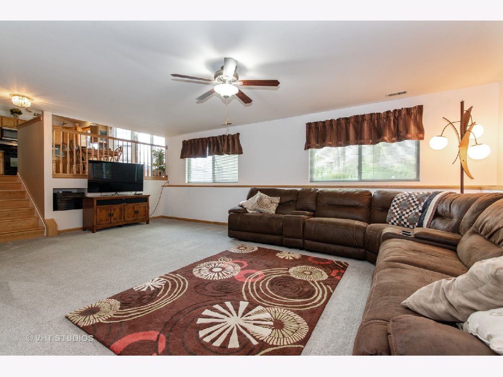
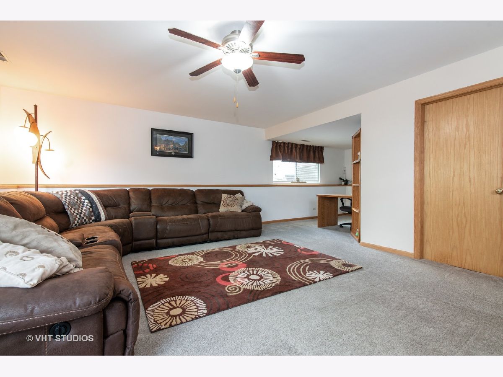
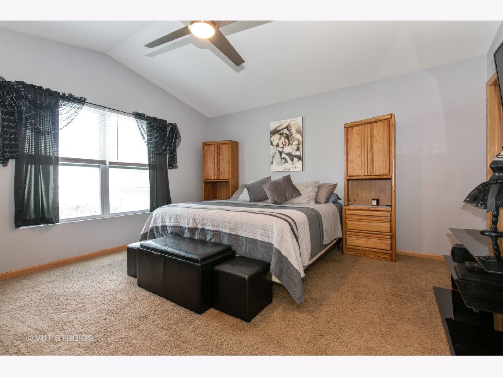
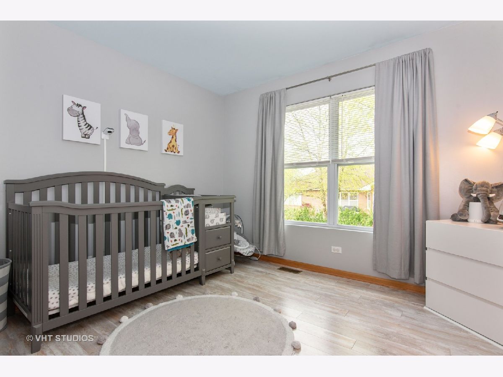
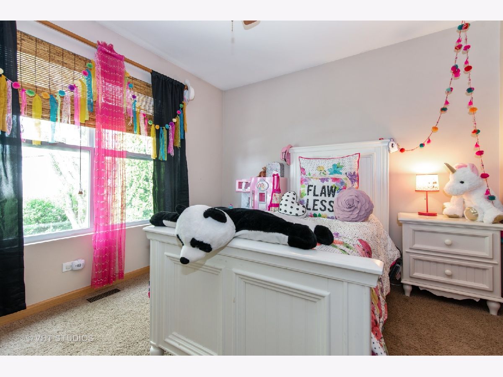
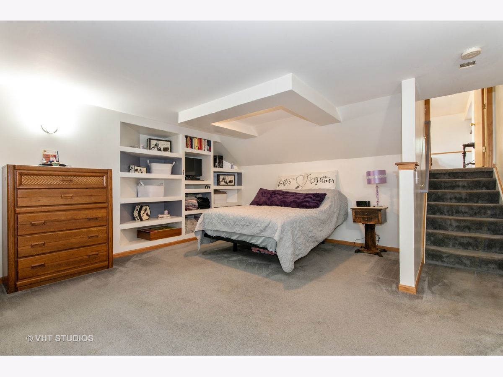
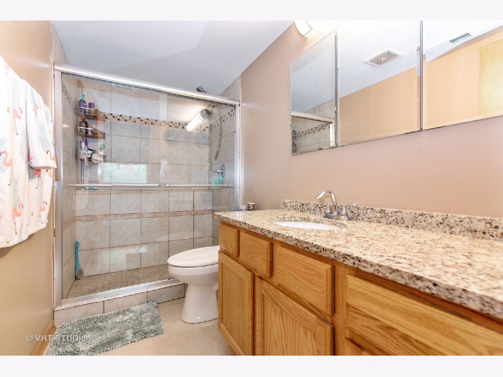
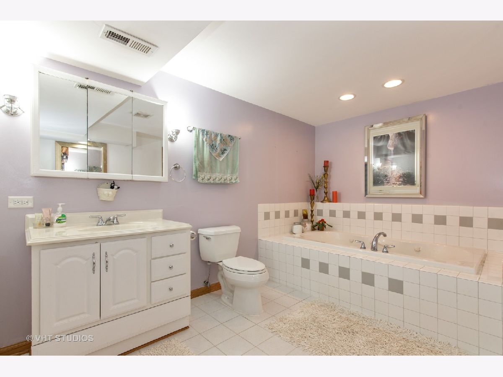
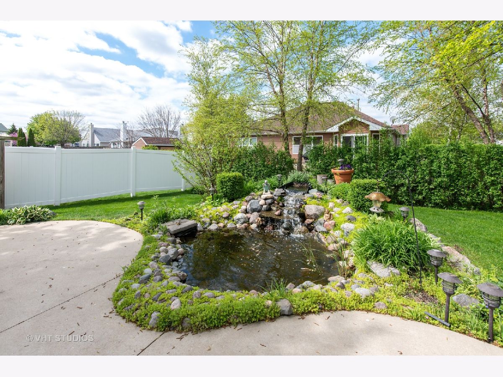
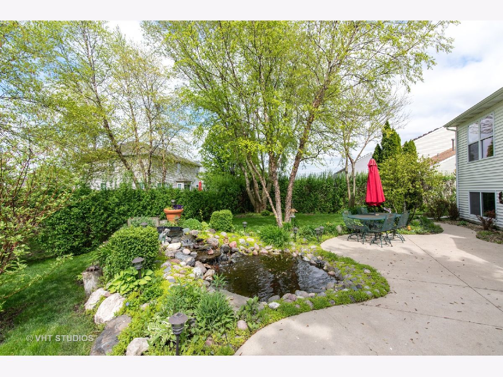
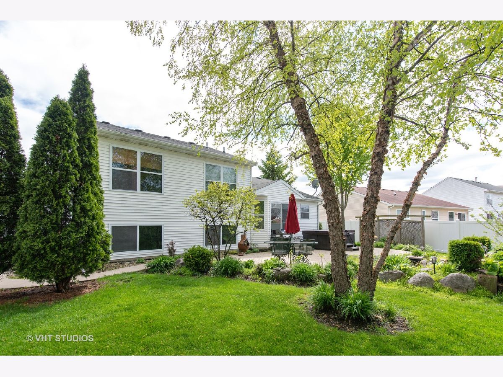
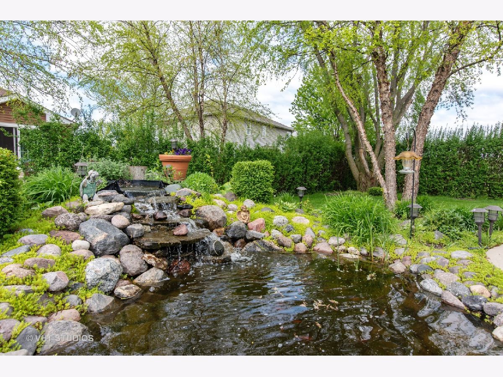
Room Specifics
Total Bedrooms: 4
Bedrooms Above Ground: 3
Bedrooms Below Ground: 1
Dimensions: —
Floor Type: Carpet
Dimensions: —
Floor Type: Wood Laminate
Dimensions: —
Floor Type: Carpet
Full Bathrooms: 3
Bathroom Amenities: Whirlpool
Bathroom in Basement: 1
Rooms: Bonus Room,Eating Area,Foyer,Storage
Basement Description: Finished
Other Specifics
| 3 | |
| Concrete Perimeter | |
| Concrete | |
| Patio, Storms/Screens | |
| — | |
| 58X44X123X62X120 | |
| — | |
| Full | |
| Vaulted/Cathedral Ceilings, Hardwood Floors, Wood Laminate Floors | |
| Range, Microwave, Dishwasher, Refrigerator, Disposal | |
| Not in DB | |
| Curbs, Sidewalks, Street Lights, Street Paved | |
| — | |
| — | |
| — |
Tax History
| Year | Property Taxes |
|---|---|
| 2020 | $6,558 |
Contact Agent
Nearby Similar Homes
Nearby Sold Comparables
Contact Agent
Listing Provided By
RE/MAX Central Inc.







