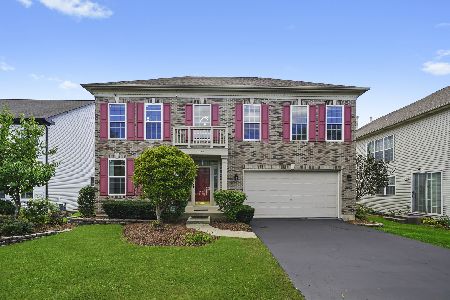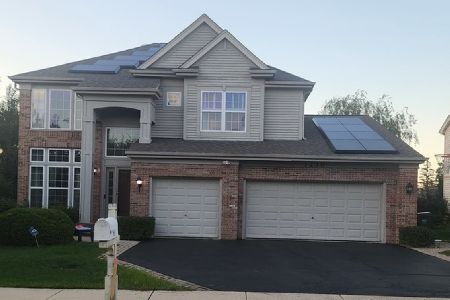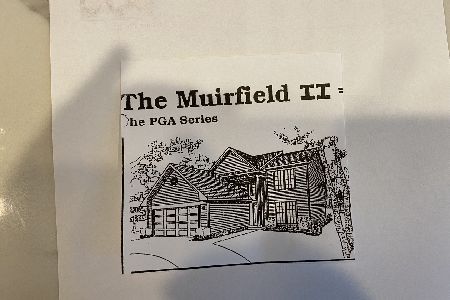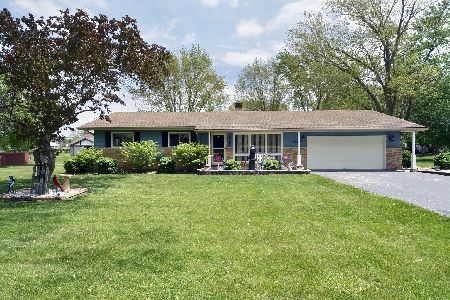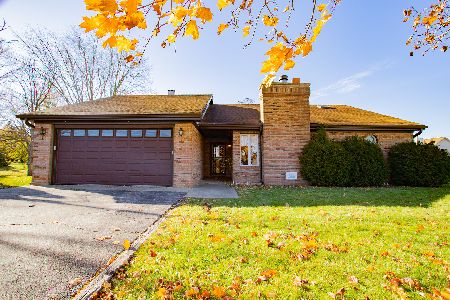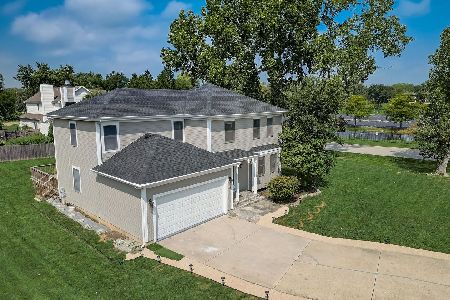1047 Deer Avenue, Palatine, Illinois 60067
$528,786
|
Sold
|
|
| Status: | Closed |
| Sqft: | 3,157 |
| Cost/Sqft: | $163 |
| Beds: | 4 |
| Baths: | 4 |
| Year Built: | 2001 |
| Property Taxes: | $11,645 |
| Days On Market: | 1815 |
| Lot Size: | 0,21 |
Description
SOMETHING for everyone! This custom home has been meticulously cared for by its original owners. The flexible floor plan (main floor office or bedroom with adjacent full bath) can easily accommodate extended family, work from home & remote learning. Its open concept floor plan allows for easy entertaining, soaring ceilings let in tons of natural light. LOVE TO COOK?... restaurant-grade appliances & hood star in this gourmet kitchen which also boasts granite counters & custom cabinets. The granite-topped breakfast bar overlooks the large great room with cozy fireplace. Sliders allow the party to spill out to an oversize, newly rebuilt deck & lush, fenced yard. Formal living room & dining rooms, HUGE laundry/Mud room, office (or bedroom) & full bath complete the main floor. The second floor features 3 generous bedrooms with hardwood floors, full bath & a luxurious primary suite. The Primary suite boasts his & hers walk-in closets, a separate vanity/makeup room & ENORMOUS, spa-like bath with dual vanities, whirlpool tub, separate steam shower & private commode. WAIT, THERE'S EVEN MORE... A FULL, FINISHED BASEMENT! with full bath, rec room, gaming area, workout space & 2 oversize storage areas. Dual-zoned heat & AC (new in 2015) for maximum efficiency and comfort. No lack of storage for cars & toys with the 3 car garage (freshly epoxied floors) and storage shed. Nestled in a friendly neighborhood, blocks from Hummingbird Park, you'll want to make this HOUSE YOUR HOME!
Property Specifics
| Single Family | |
| — | |
| — | |
| 2001 | |
| Full | |
| — | |
| No | |
| 0.21 |
| Cook | |
| — | |
| — / Not Applicable | |
| None | |
| Public | |
| Public Sewer | |
| 10987518 | |
| 02093090110000 |
Nearby Schools
| NAME: | DISTRICT: | DISTANCE: | |
|---|---|---|---|
|
Grade School
Stuart R Paddock School |
15 | — | |
|
Middle School
Walter R Sundling Junior High Sc |
15 | Not in DB | |
|
High School
Palatine High School |
211 | Not in DB | |
Property History
| DATE: | EVENT: | PRICE: | SOURCE: |
|---|---|---|---|
| 22 Mar, 2021 | Sold | $528,786 | MRED MLS |
| 7 Feb, 2021 | Under contract | $514,900 | MRED MLS |
| 4 Feb, 2021 | Listed for sale | $514,900 | MRED MLS |
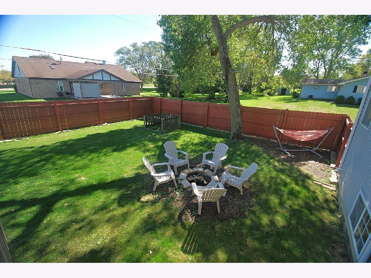
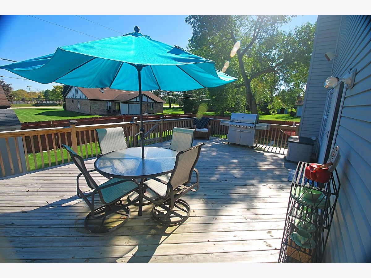
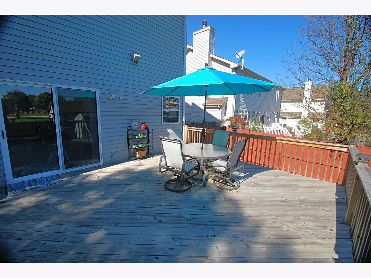
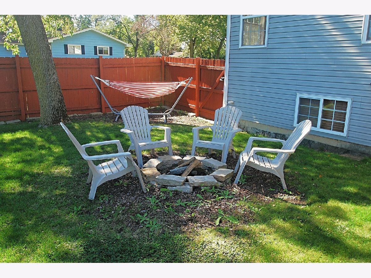
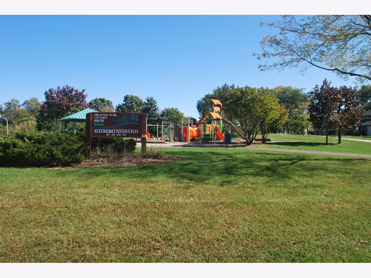
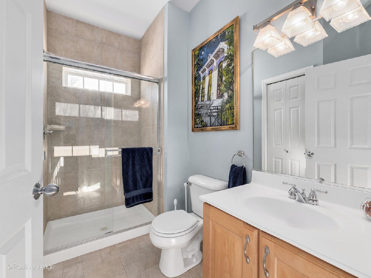
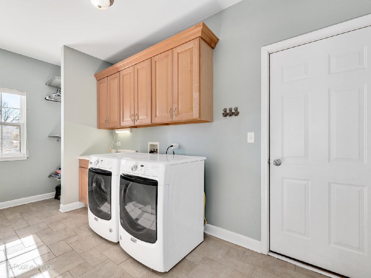
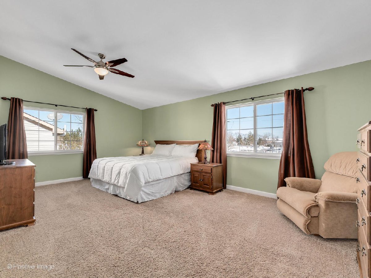
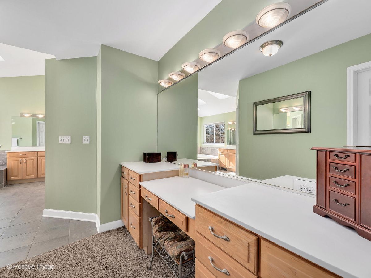
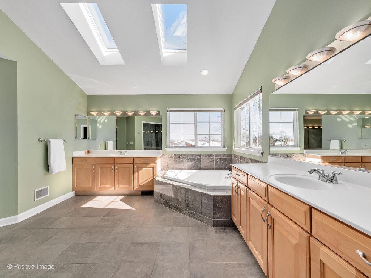
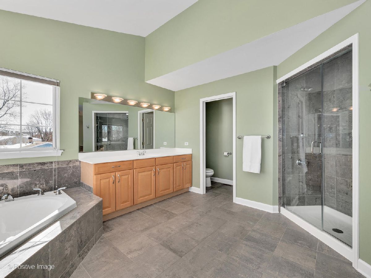
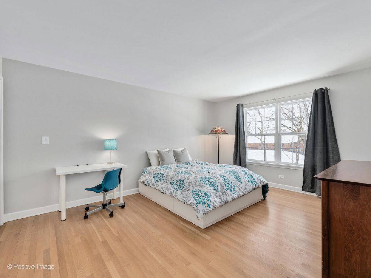
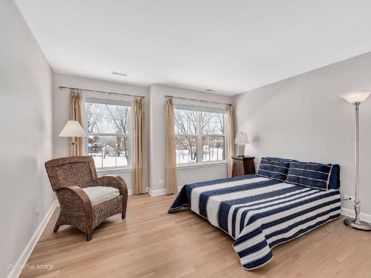
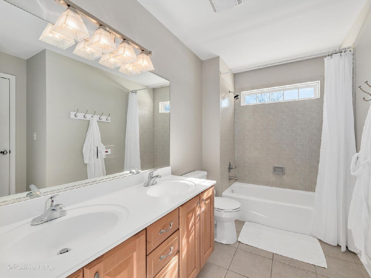
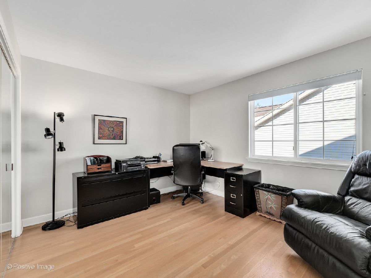
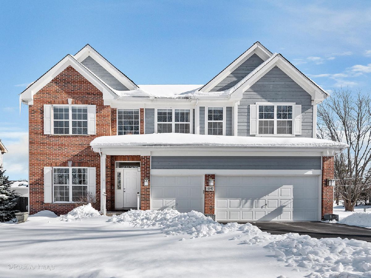
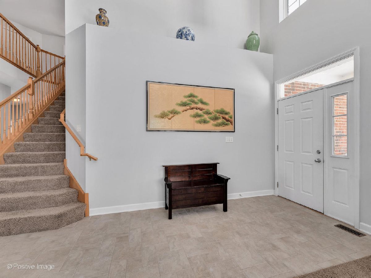
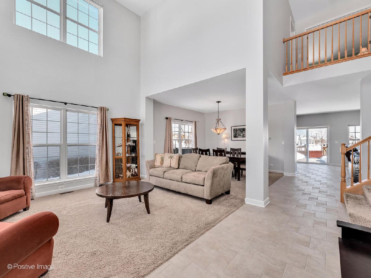
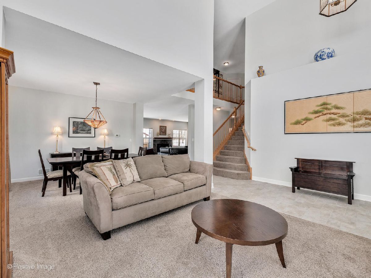
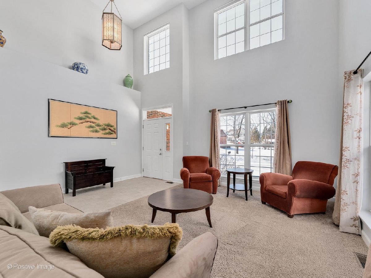
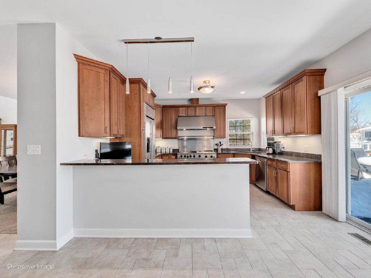
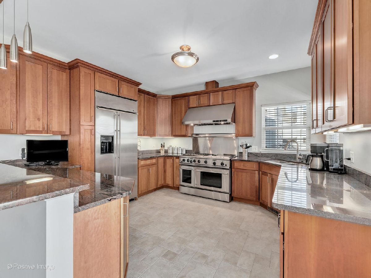
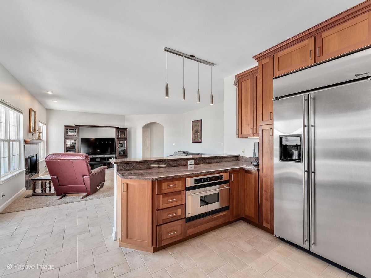
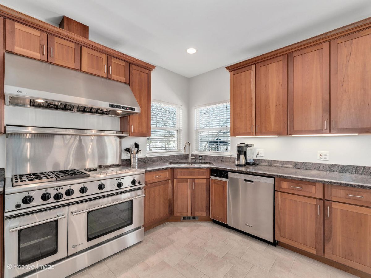
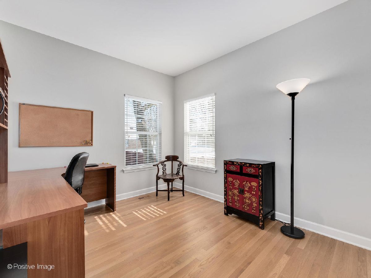
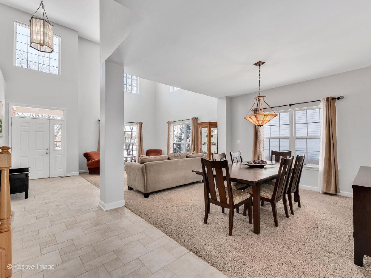
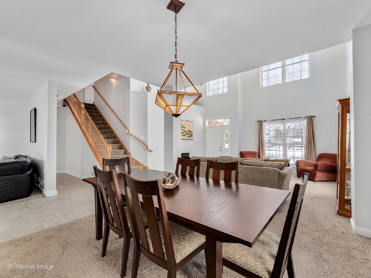
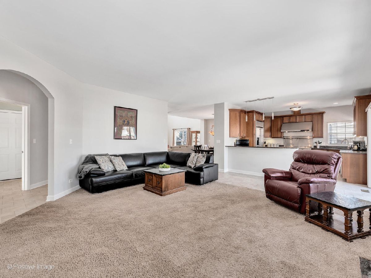
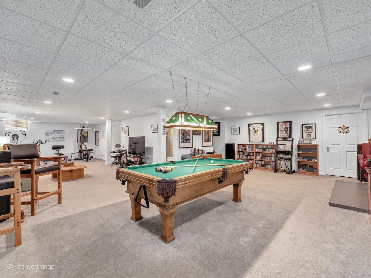
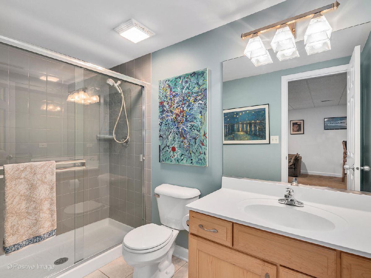
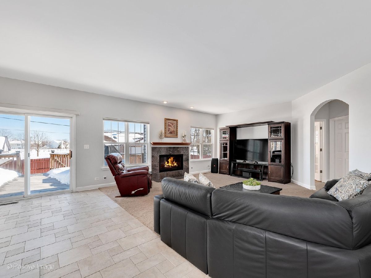
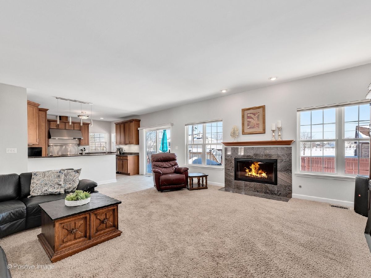
Room Specifics
Total Bedrooms: 4
Bedrooms Above Ground: 4
Bedrooms Below Ground: 0
Dimensions: —
Floor Type: Hardwood
Dimensions: —
Floor Type: Hardwood
Dimensions: —
Floor Type: Hardwood
Full Bathrooms: 4
Bathroom Amenities: Whirlpool,Separate Shower,Steam Shower,Double Sink
Bathroom in Basement: 1
Rooms: Utility Room-Lower Level,Recreation Room,Family Room,Storage,Office
Basement Description: Partially Finished,Rec/Family Area,Storage Space
Other Specifics
| 3 | |
| Concrete Perimeter | |
| Asphalt | |
| Deck, Storms/Screens | |
| Fenced Yard,Landscaped,Sidewalks,Wood Fence | |
| 9196 | |
| — | |
| Full | |
| Vaulted/Cathedral Ceilings, Hardwood Floors, In-Law Arrangement, First Floor Laundry, First Floor Full Bath, Walk-In Closet(s), Drapes/Blinds, Granite Counters | |
| Double Oven, Microwave, Dishwasher, High End Refrigerator, Disposal, Stainless Steel Appliance(s), Range Hood | |
| Not in DB | |
| Park, Curbs, Sidewalks, Street Lights, Street Paved | |
| — | |
| — | |
| — |
Tax History
| Year | Property Taxes |
|---|---|
| 2021 | $11,645 |
Contact Agent
Nearby Similar Homes
Nearby Sold Comparables
Contact Agent
Listing Provided By
Coldwell Banker Realty


