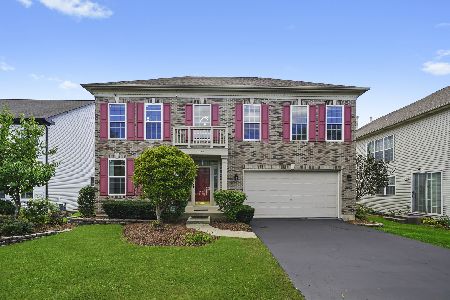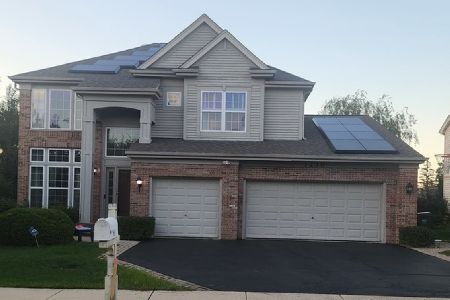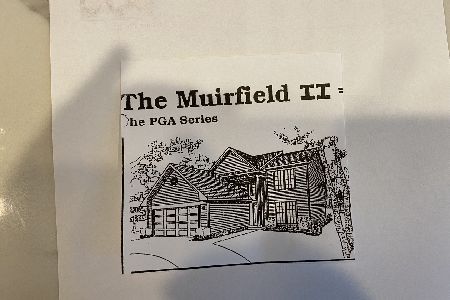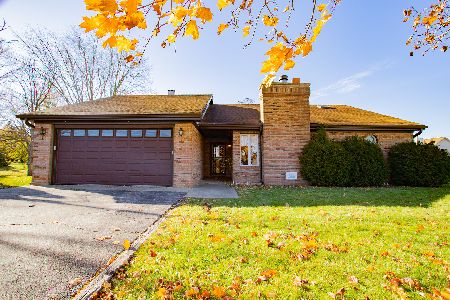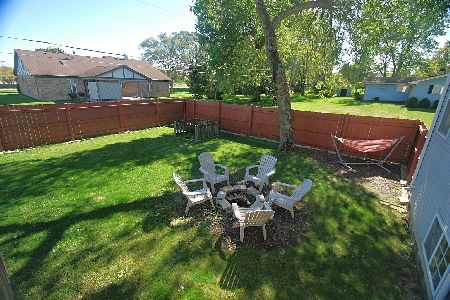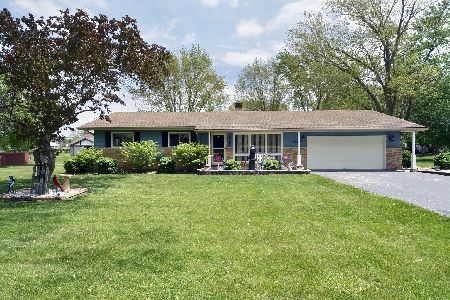1060 Park Avenue, Palatine, Illinois 60067
$445,000
|
Sold
|
|
| Status: | Closed |
| Sqft: | 2,149 |
| Cost/Sqft: | $209 |
| Beds: | 4 |
| Baths: | 3 |
| Year Built: | 1988 |
| Property Taxes: | $8,927 |
| Days On Market: | 889 |
| Lot Size: | 0,46 |
Description
Charming 4 Bedroom, 2.1 Bath home with full basement, and 2 car garage ready for you to move in!! Almost 1/2 acre lot with mature trees. Seller has completely updated the home. Outside and inside freshly painted!! Hardwood floors all over the first & second levels. Huge eat-in kitchen with tons of natural light! Upgraded kitchen in 2021 with new stainless steel appliances, granite countertops & backsplash. The cozy family room has a stone woodburning fireplace. Gorgeous atrium doors lead to a huge deck. Renovated powder room. Hardwood stairs lead upstairs to 4 bedrooms. Cathedral ceilings in the main bedroom with ensuite bath with whirlpool and separate shower. Both upstairs bathrooms updated in 2023. Basement is partially finished. Second floor laundry!! Brand new storage shed in the yard. Epoxy flooring in garage. A must see!!
Property Specifics
| Single Family | |
| — | |
| — | |
| 1988 | |
| — | |
| 2 STORY | |
| No | |
| 0.46 |
| Cook | |
| Forest View Highlands | |
| 0 / Not Applicable | |
| — | |
| — | |
| — | |
| 11863668 | |
| 02093090050000 |
Nearby Schools
| NAME: | DISTRICT: | DISTANCE: | |
|---|---|---|---|
|
Grade School
Stuart R Paddock School |
15 | — | |
|
Middle School
Walter R Sundling Junior High Sc |
15 | Not in DB | |
|
High School
Palatine High School |
211 | Not in DB | |
Property History
| DATE: | EVENT: | PRICE: | SOURCE: |
|---|---|---|---|
| 3 Oct, 2014 | Sold | $281,300 | MRED MLS |
| 28 Jul, 2014 | Under contract | $281,300 | MRED MLS |
| — | Last price change | $276,300 | MRED MLS |
| 16 May, 2014 | Listed for sale | $364,000 | MRED MLS |
| 16 Oct, 2023 | Sold | $445,000 | MRED MLS |
| 18 Sep, 2023 | Under contract | $449,000 | MRED MLS |
| — | Last price change | $475,000 | MRED MLS |
| 18 Aug, 2023 | Listed for sale | $475,000 | MRED MLS |
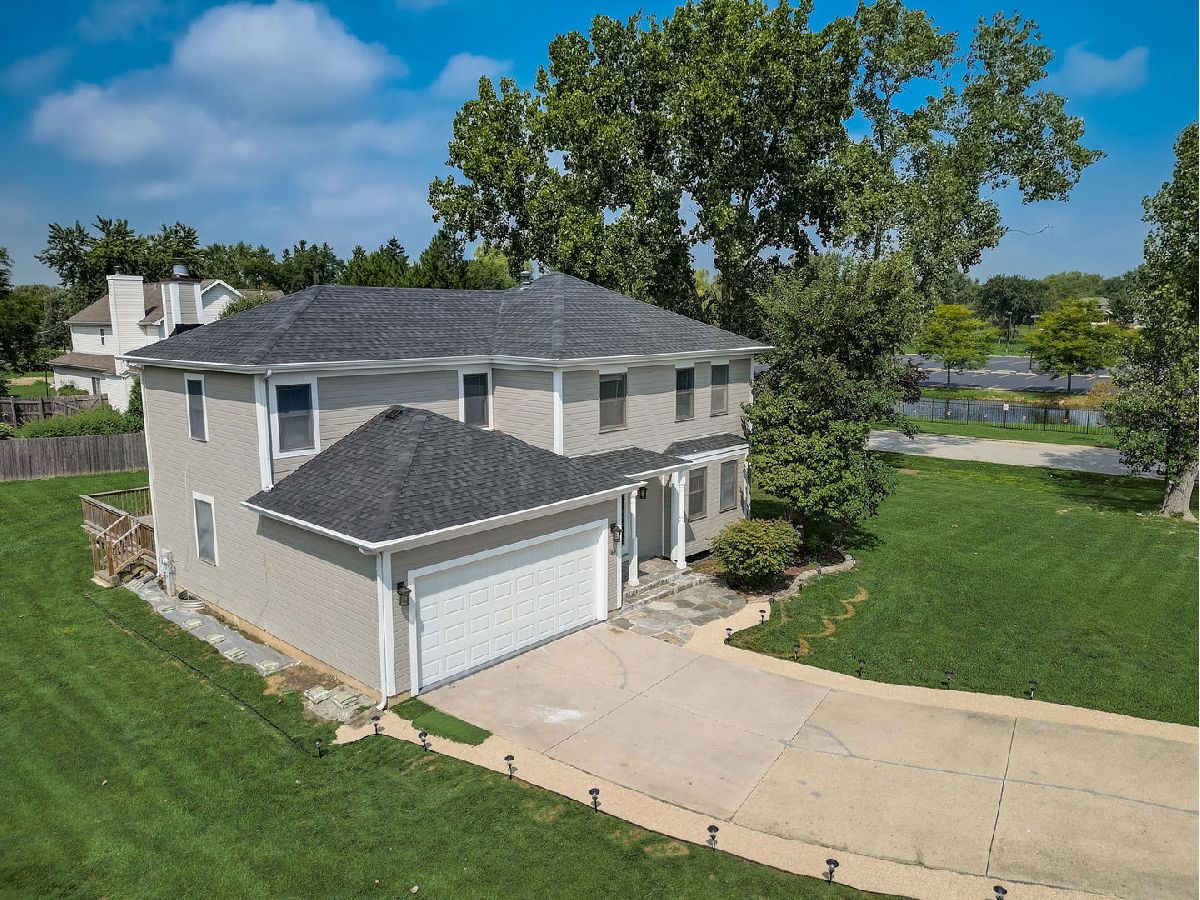
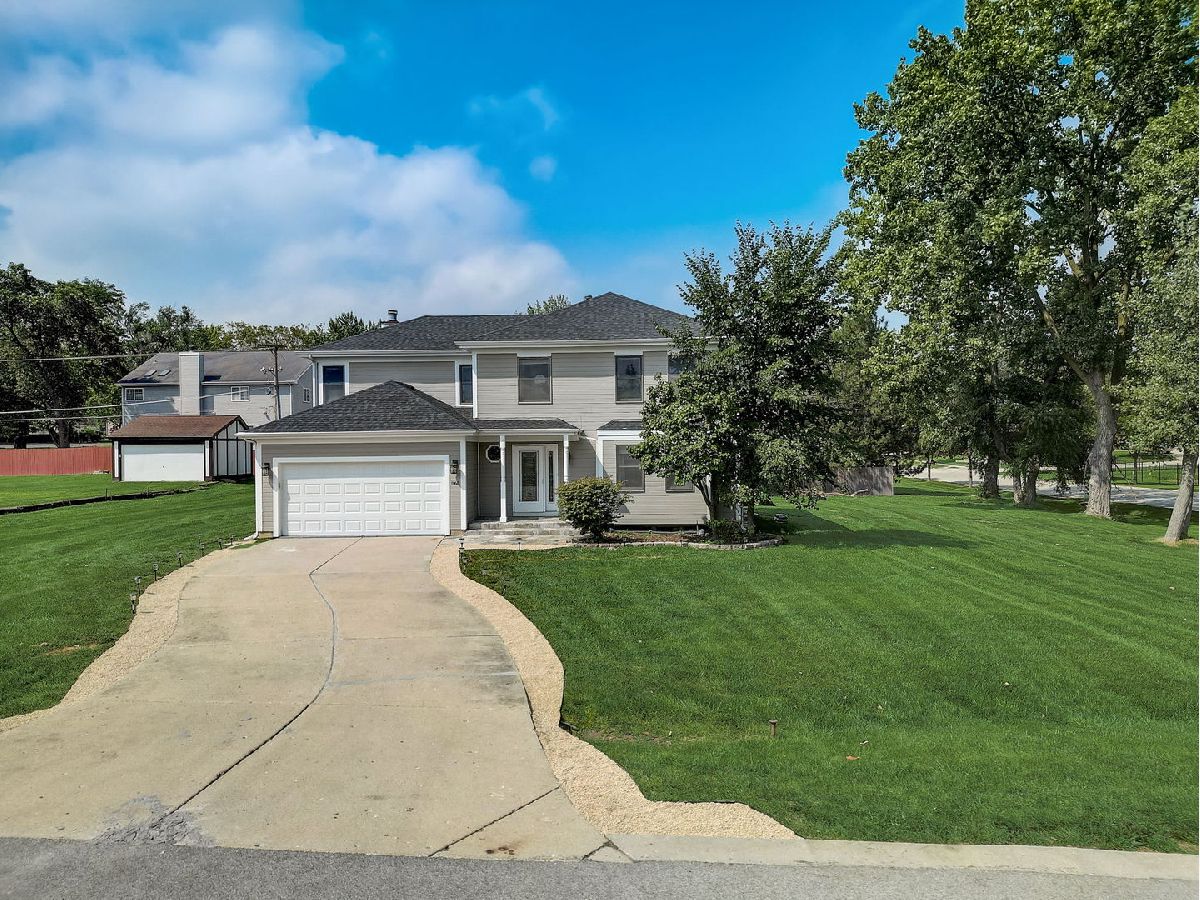
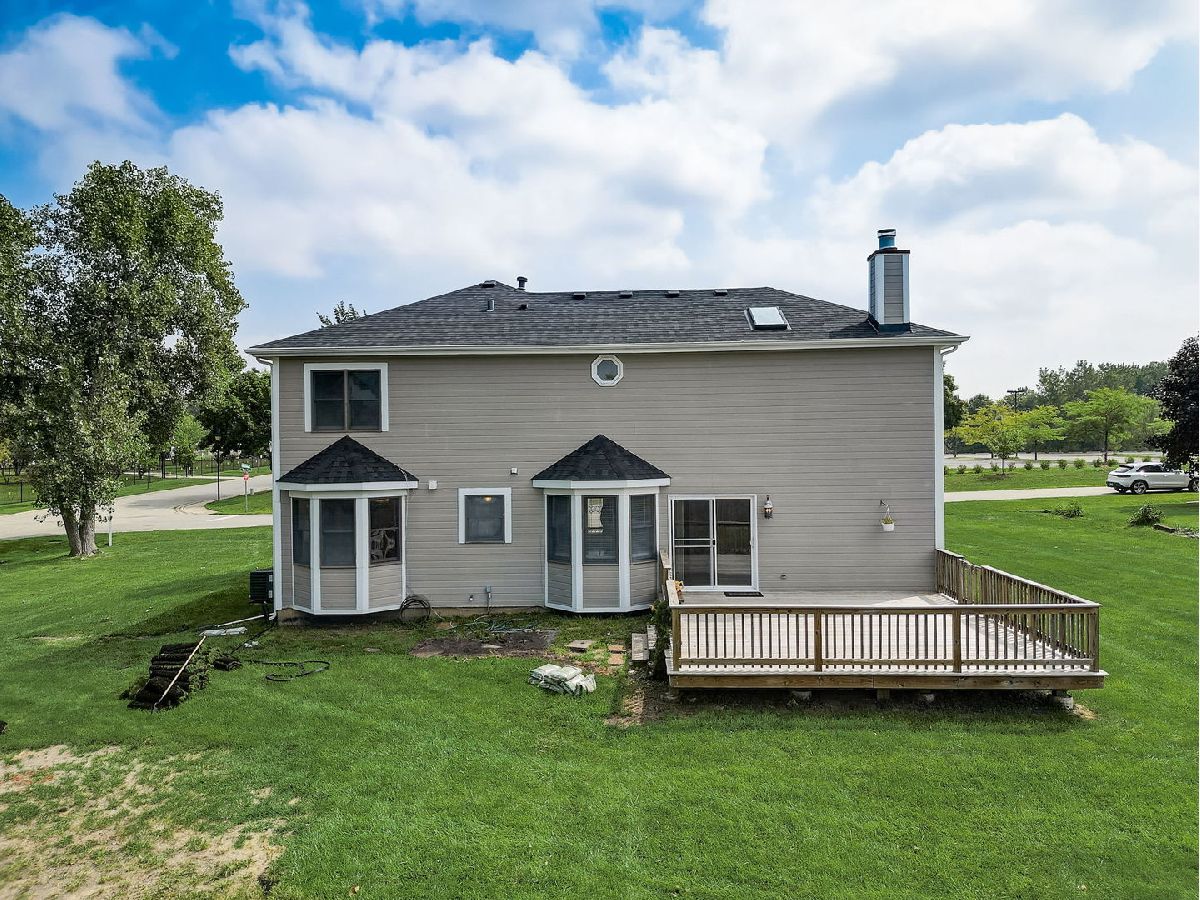
Room Specifics
Total Bedrooms: 4
Bedrooms Above Ground: 4
Bedrooms Below Ground: 0
Dimensions: —
Floor Type: —
Dimensions: —
Floor Type: —
Dimensions: —
Floor Type: —
Full Bathrooms: 3
Bathroom Amenities: Whirlpool,Separate Shower
Bathroom in Basement: 0
Rooms: —
Basement Description: Partially Finished
Other Specifics
| 2 | |
| — | |
| Concrete | |
| — | |
| — | |
| 148X135 | |
| — | |
| — | |
| — | |
| — | |
| Not in DB | |
| — | |
| — | |
| — | |
| — |
Tax History
| Year | Property Taxes |
|---|---|
| 2014 | $10,120 |
| 2023 | $8,927 |
Contact Agent
Nearby Similar Homes
Nearby Sold Comparables
Contact Agent
Listing Provided By
Charles Rutenberg Realty of IL


