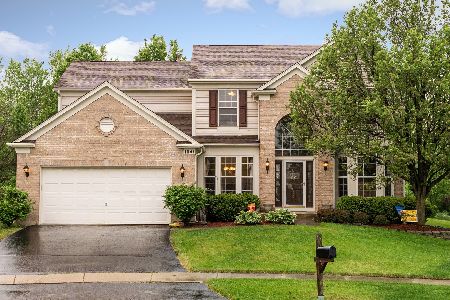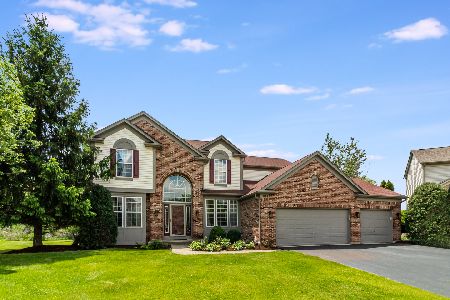1047 Oakhill Drive, Aurora, Illinois 60502
$510,000
|
Sold
|
|
| Status: | Closed |
| Sqft: | 3,154 |
| Cost/Sqft: | $159 |
| Beds: | 4 |
| Baths: | 3 |
| Year Built: | 2001 |
| Property Taxes: | $13,818 |
| Days On Market: | 1785 |
| Lot Size: | 0,37 |
Description
Gorgeous Single-family home in nice CUL-DE-SAC. Meticulously maintained 4 Bedrooms, 2 1/2 bath with a FULL FINISHED BASEMENT. Professionally done walkin closet, Kitchen Pantry and Laundry spaces. Huge PAVER BRICK PATIO (~ 870 sqft) with Paver Brick side walk all the way to the front of the home. PLANTATION SHUTTERS in Formal Living, Dining and Office rooms. Abundant sunlight in 2 STORY Family room and Kitchen. 42" Cherry Cabinets compliments the Granite counter tops in Kitchen. WALNUT Hardwood floors in most of the first floor. Oversized 3 CAR GARAGE to easily fit a Large SUV/ minivan with abundant storage and 2nd refrigerator. All Appliances has been replaced in recent years- Refrigerator (2015), Cooking range (2018), Dishwasher(2018), Washer & Dryer (2020). 90% of the window glasses have been replaced. 0.36 acre lot. Newer AC (2013), Water heater (2013), Garage Opener(2014), Roof(2015), Siding (2015), Furnace (2020) . DUAL STAIRCASE. SPRINKLER System. Painting (2019). Radon mitigation installed. Minutes to Route 59 Metra Train station, I 88, Schools and shopping. Excellent Naperville 204 schools!
Property Specifics
| Single Family | |
| — | |
| Georgian | |
| 2001 | |
| Full | |
| WINCHESTER | |
| No | |
| 0.37 |
| Du Page | |
| Country Club Estates | |
| 557 / Annual | |
| Insurance,Other | |
| Public | |
| Public Sewer | |
| 11011968 | |
| 0718203056 |
Nearby Schools
| NAME: | DISTRICT: | DISTANCE: | |
|---|---|---|---|
|
Grade School
Brooks Elementary School |
204 | — | |
|
Middle School
Granger Middle School |
204 | Not in DB | |
|
High School
Metea Valley High School |
204 | Not in DB | |
Property History
| DATE: | EVENT: | PRICE: | SOURCE: |
|---|---|---|---|
| 15 Aug, 2007 | Sold | $438,000 | MRED MLS |
| 6 Jun, 2007 | Under contract | $449,500 | MRED MLS |
| 5 Feb, 2007 | Listed for sale | $449,500 | MRED MLS |
| 25 Apr, 2014 | Sold | $454,000 | MRED MLS |
| 12 Mar, 2014 | Under contract | $459,900 | MRED MLS |
| 8 Mar, 2014 | Listed for sale | $459,900 | MRED MLS |
| 23 Apr, 2021 | Sold | $510,000 | MRED MLS |
| 12 Mar, 2021 | Under contract | $499,990 | MRED MLS |
| 5 Mar, 2021 | Listed for sale | $499,990 | MRED MLS |
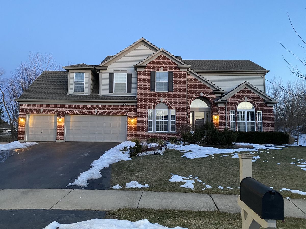
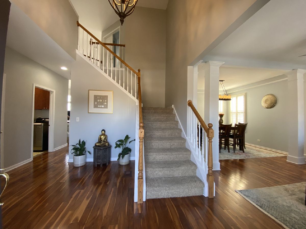
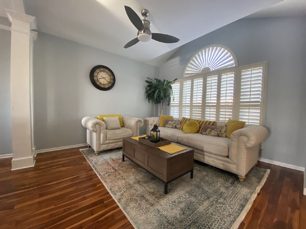
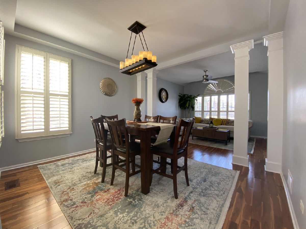
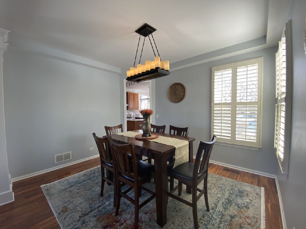
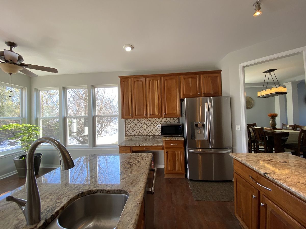
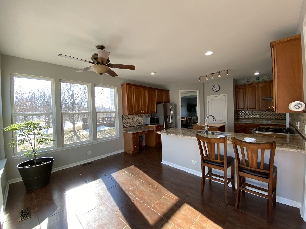
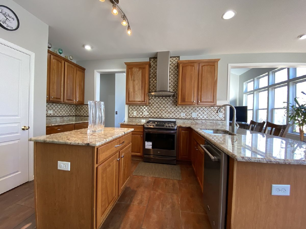
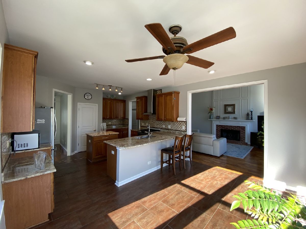
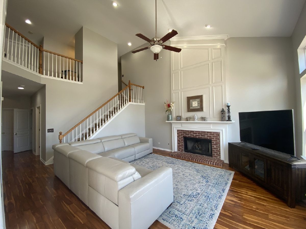
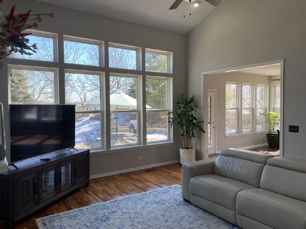
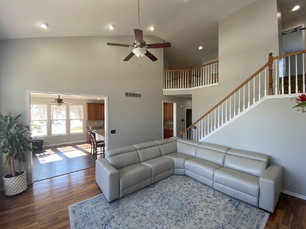
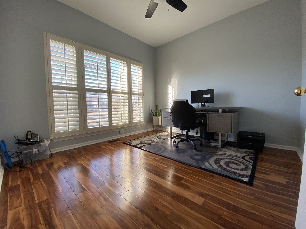
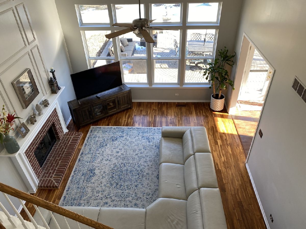
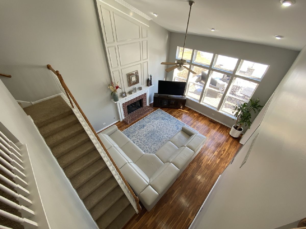
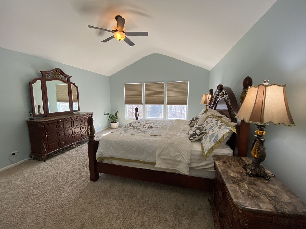
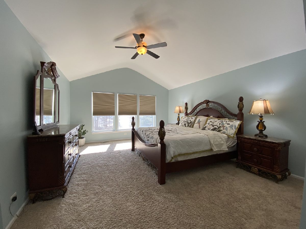
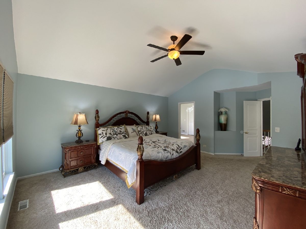
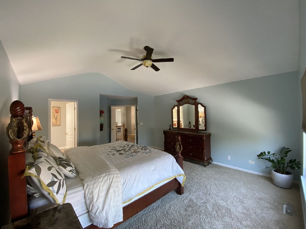
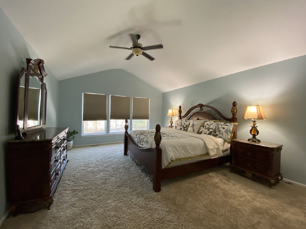
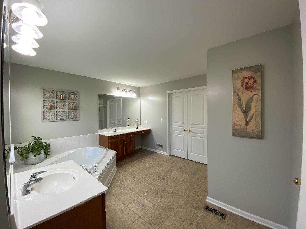
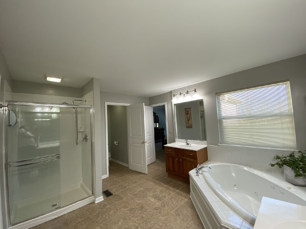
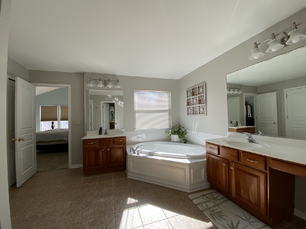
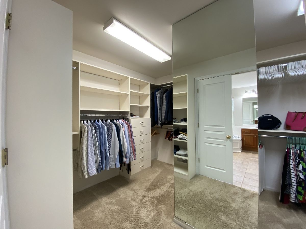
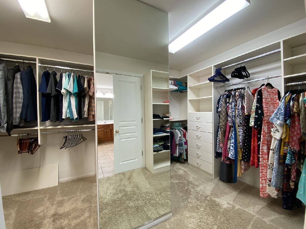
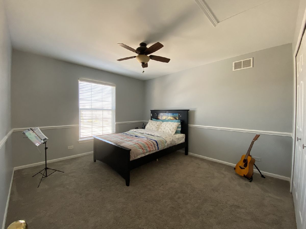
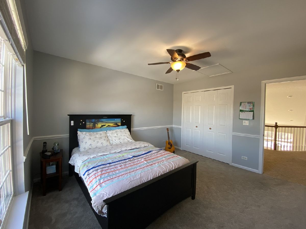
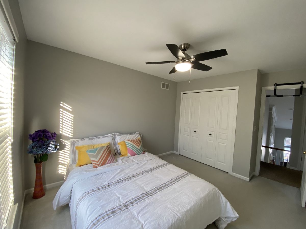
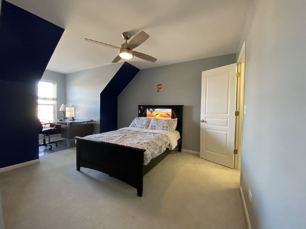
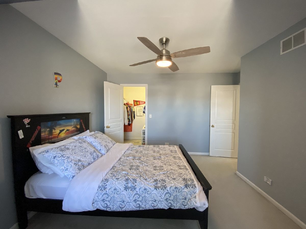
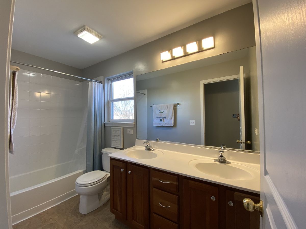
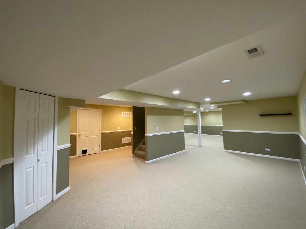
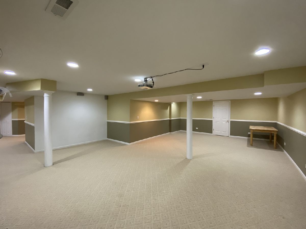
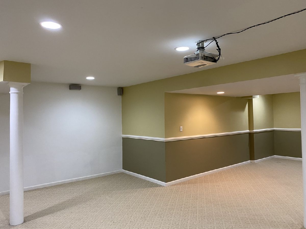
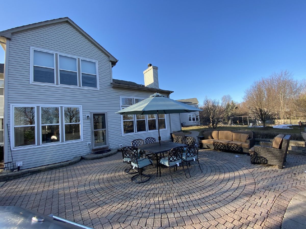
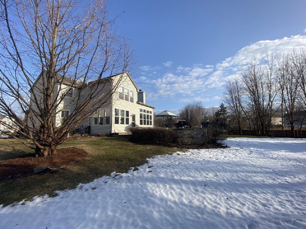
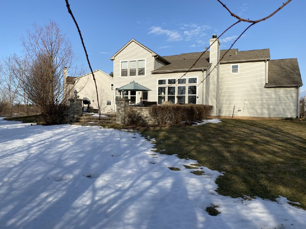
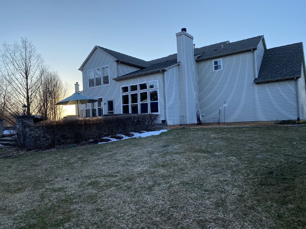
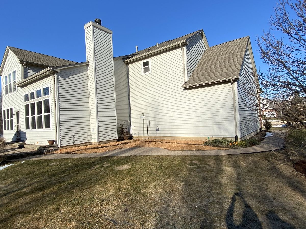
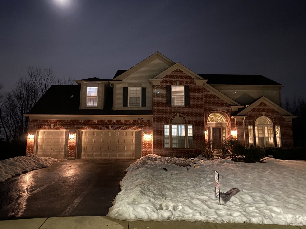
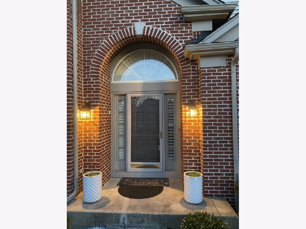
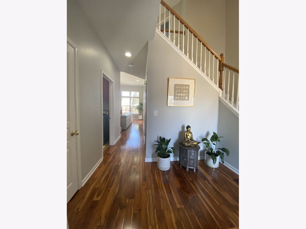
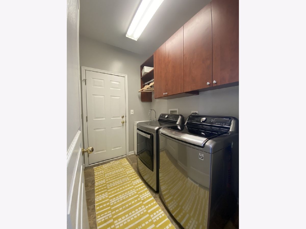
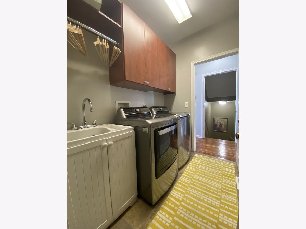
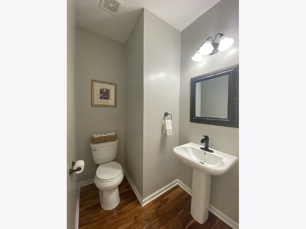
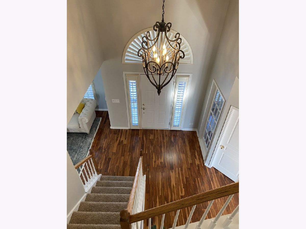
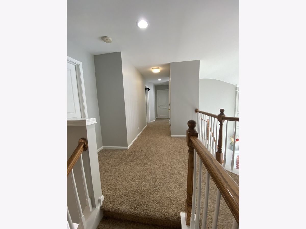
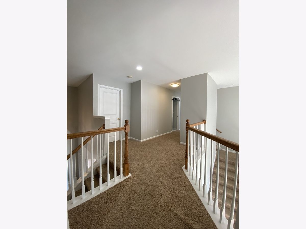
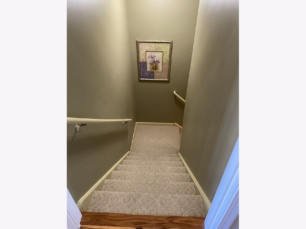
Room Specifics
Total Bedrooms: 4
Bedrooms Above Ground: 4
Bedrooms Below Ground: 0
Dimensions: —
Floor Type: Carpet
Dimensions: —
Floor Type: Carpet
Dimensions: —
Floor Type: Carpet
Full Bathrooms: 3
Bathroom Amenities: Whirlpool,Separate Shower,Double Sink
Bathroom in Basement: 0
Rooms: Breakfast Room,Office,Foyer,Recreation Room,Walk In Closet
Basement Description: Finished
Other Specifics
| 3 | |
| Concrete Perimeter | |
| Asphalt | |
| Patio | |
| Cul-De-Sac | |
| 48X127X112X79X138 | |
| Unfinished | |
| Full | |
| Vaulted/Cathedral Ceilings, Hardwood Floors, First Floor Laundry | |
| Range, Microwave, Dishwasher, Refrigerator, Washer, Dryer, Disposal, Stainless Steel Appliance(s) | |
| Not in DB | |
| Curbs, Sidewalks, Street Lights, Street Paved | |
| — | |
| — | |
| Gas Starter |
Tax History
| Year | Property Taxes |
|---|---|
| 2007 | $9,951 |
| 2014 | $12,489 |
| 2021 | $13,818 |
Contact Agent
Nearby Similar Homes
Nearby Sold Comparables
Contact Agent
Listing Provided By
Provident Realty, Inc.




