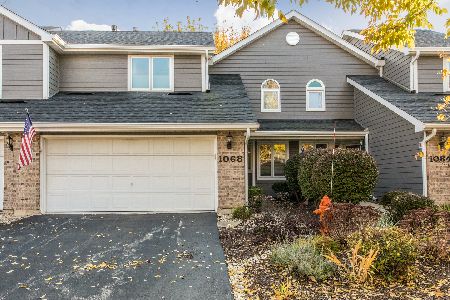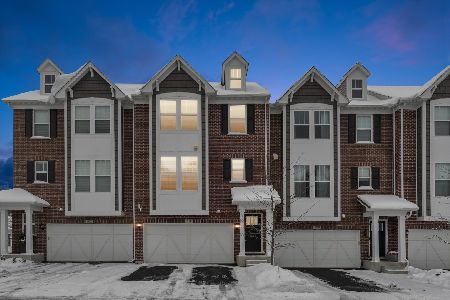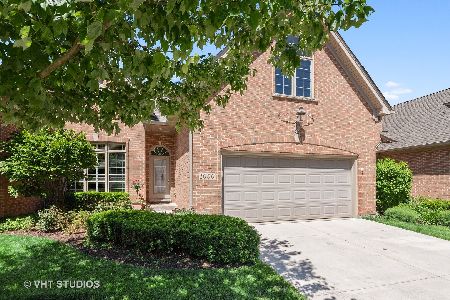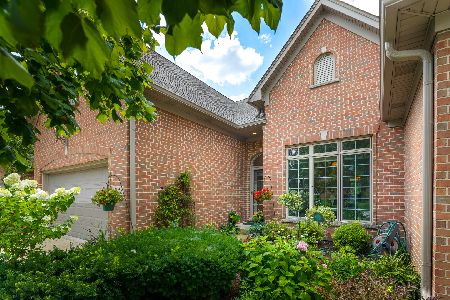1048 Catherine Avenue, Naperville, Illinois 60540
$615,000
|
Sold
|
|
| Status: | Closed |
| Sqft: | 3,961 |
| Cost/Sqft: | $164 |
| Beds: | 4 |
| Baths: | 4 |
| Year Built: | 2000 |
| Property Taxes: | $13,788 |
| Days On Market: | 2395 |
| Lot Size: | 0,00 |
Description
Large all Brick, End unit Townhome in a Great Premium Location. Beautiful Subdivision. Minutes from downtown Naperville. 4 Bedrooms, Loft, 3.1/2 Bathrooms, Finished walk-out Basement, 2 Car garage. 2 story entry foyer. Living rm has fireplace, wood floor & 2 story cathedral ceiling. Separate formal dining rm has wood floor and large window. Beautiful all white kitchen has wood floor, granite counters, sitting bar area & all appliances will stay. The breakfast area has a butlers pantry/bar, hardwood floor & french door that open to the enclosed sun rm w/lots of windows, tile floor & exit door to the upper new deck. First floor master bedrm has a large window, carpet, large full bath w/ 2 sinks, separate shower, tub & walk-in closet. First floor laundry area has W&D. Second floor has a loft, 2 bedrooms and 1 full bath. Full finished walk-out basement has a family/rec room w/fireplace, wet bar, tile floor, 4th bedrm w/walk-in closet, full bath, storage/utility room and exit to the patio.
Property Specifics
| Condos/Townhomes | |
| 2 | |
| — | |
| 2000 | |
| Full | |
| — | |
| No | |
| — |
| Du Page | |
| Charlestown Woods | |
| 398 / Monthly | |
| Insurance,Exterior Maintenance,Lawn Care,Snow Removal | |
| Public | |
| Public Sewer | |
| 10434362 | |
| 0818418034 |
Nearby Schools
| NAME: | DISTRICT: | DISTANCE: | |
|---|---|---|---|
|
Grade School
Prairie Elementary School |
203 | — | |
|
Middle School
Washington Junior High School |
203 | Not in DB | |
|
High School
Naperville North High School |
203 | Not in DB | |
Property History
| DATE: | EVENT: | PRICE: | SOURCE: |
|---|---|---|---|
| 2 Mar, 2020 | Sold | $615,000 | MRED MLS |
| 11 Dec, 2019 | Under contract | $649,900 | MRED MLS |
| — | Last price change | $680,000 | MRED MLS |
| 28 Jun, 2019 | Listed for sale | $680,000 | MRED MLS |
Room Specifics
Total Bedrooms: 4
Bedrooms Above Ground: 4
Bedrooms Below Ground: 0
Dimensions: —
Floor Type: Carpet
Dimensions: —
Floor Type: Carpet
Dimensions: —
Floor Type: Ceramic Tile
Full Bathrooms: 4
Bathroom Amenities: Separate Shower,Double Sink,Soaking Tub
Bathroom in Basement: 1
Rooms: Heated Sun Room,Eating Area,Loft
Basement Description: Finished,Exterior Access
Other Specifics
| 2 | |
| Concrete Perimeter | |
| Concrete | |
| Deck, Brick Paver Patio, Storms/Screens, End Unit | |
| Common Grounds,Landscaped,Mature Trees | |
| 5951 | |
| — | |
| Full | |
| Vaulted/Cathedral Ceilings, Bar-Wet, Hardwood Floors, First Floor Bedroom, First Floor Laundry, First Floor Full Bath | |
| Double Oven, Microwave, Dishwasher, Refrigerator, Washer, Dryer, Disposal, Cooktop | |
| Not in DB | |
| — | |
| — | |
| — | |
| — |
Tax History
| Year | Property Taxes |
|---|---|
| 2020 | $13,788 |
Contact Agent
Nearby Similar Homes
Nearby Sold Comparables
Contact Agent
Listing Provided By
RE/MAX of Naperville







