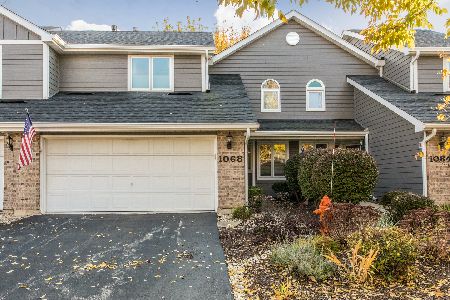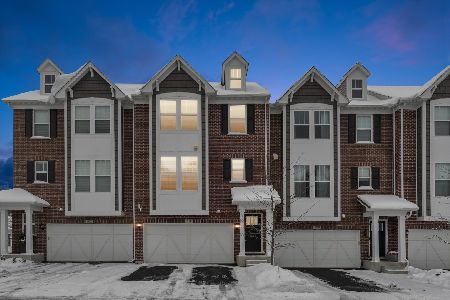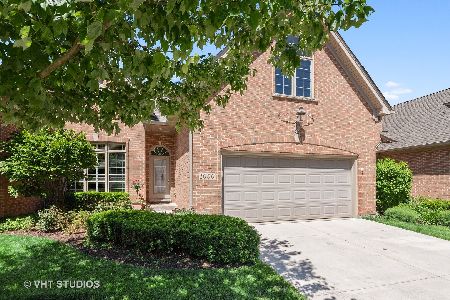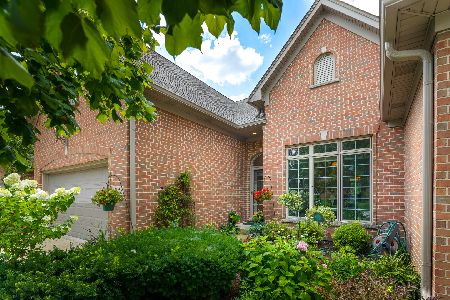1052 Catherine Avenue, Naperville, Illinois 60540
$615,000
|
Sold
|
|
| Status: | Closed |
| Sqft: | 2,789 |
| Cost/Sqft: | $231 |
| Beds: | 4 |
| Baths: | 4 |
| Year Built: | 2000 |
| Property Taxes: | $12,660 |
| Days On Market: | 4976 |
| Lot Size: | 0,00 |
Description
Light,bright end unit, with first floor master. Sunroom and deck overlook 4 acre green space.Great view. Volume clgs, maple floors, Kitchen w/cherry cabinets, beakfast bar, and table space. Loft plus 2 bedrooms,jack/jill bth.,huge extra closet and added storage space. Fin walkout bsmt w/bedroom and full bath, Wet bar, cabinets, and refrig,includes 4061 sqft. Walk-out patio. Walk to town, or train
Property Specifics
| Condos/Townhomes | |
| 2 | |
| — | |
| 2000 | |
| Full,Walkout | |
| — | |
| No | |
| — |
| Du Page | |
| Charlestown Woods | |
| 317 / Monthly | |
| Insurance,Security,Exterior Maintenance,Lawn Care,Snow Removal | |
| Lake Michigan | |
| Public Sewer, Sewer-Storm | |
| 08081937 | |
| 0818418036 |
Nearby Schools
| NAME: | DISTRICT: | DISTANCE: | |
|---|---|---|---|
|
Grade School
Prairie Elementary School |
203 | — | |
|
Middle School
Washington Junior High School |
203 | Not in DB | |
|
High School
Naperville North High School |
203 | Not in DB | |
Property History
| DATE: | EVENT: | PRICE: | SOURCE: |
|---|---|---|---|
| 14 Sep, 2012 | Sold | $615,000 | MRED MLS |
| 13 Jul, 2012 | Under contract | $645,000 | MRED MLS |
| — | Last price change | $665,000 | MRED MLS |
| 3 Jun, 2012 | Listed for sale | $665,000 | MRED MLS |
Room Specifics
Total Bedrooms: 4
Bedrooms Above Ground: 4
Bedrooms Below Ground: 0
Dimensions: —
Floor Type: Carpet
Dimensions: —
Floor Type: Carpet
Dimensions: —
Floor Type: Carpet
Full Bathrooms: 4
Bathroom Amenities: Whirlpool,Separate Shower,Double Sink
Bathroom in Basement: 1
Rooms: Eating Area,Foyer,Loft,Heated Sun Room
Basement Description: Finished,Exterior Access
Other Specifics
| 2 | |
| Concrete Perimeter | |
| Concrete | |
| Deck, Patio, Brick Paver Patio, Storms/Screens, End Unit | |
| Landscaped | |
| 29X135X95X107 | |
| — | |
| Full | |
| Vaulted/Cathedral Ceilings, Skylight(s), Bar-Wet, Hardwood Floors, First Floor Bedroom, First Floor Laundry | |
| Double Oven, Range, Microwave, Dishwasher, Refrigerator, Bar Fridge, Washer, Dryer, Disposal | |
| Not in DB | |
| — | |
| — | |
| Park | |
| — |
Tax History
| Year | Property Taxes |
|---|---|
| 2012 | $12,660 |
Contact Agent
Nearby Similar Homes
Nearby Sold Comparables
Contact Agent
Listing Provided By
Coldwell Banker Residential







