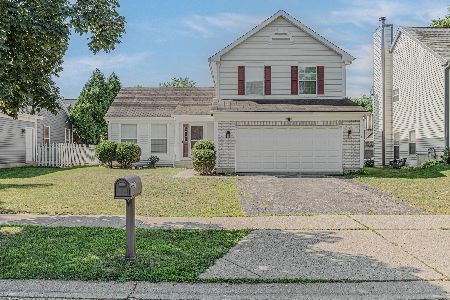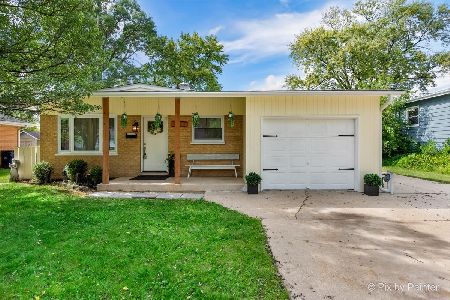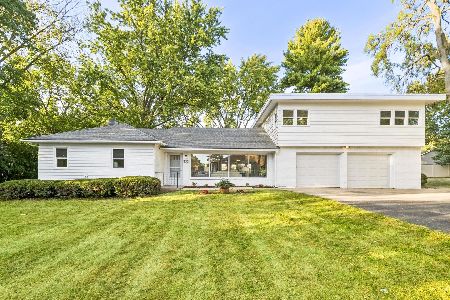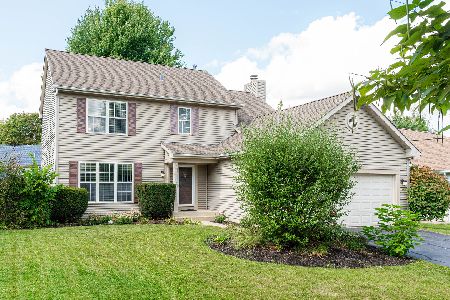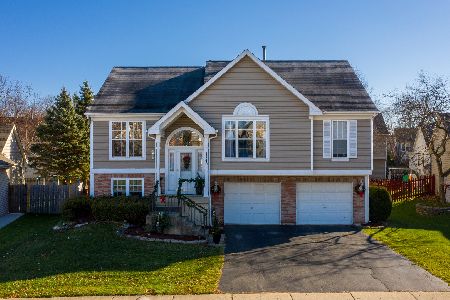1052 Clover Hill Drive, Elgin, Illinois 60120
$352,000
|
Sold
|
|
| Status: | Closed |
| Sqft: | 1,980 |
| Cost/Sqft: | $184 |
| Beds: | 3 |
| Baths: | 2 |
| Year Built: | 1990 |
| Property Taxes: | $6,817 |
| Days On Market: | 170 |
| Lot Size: | 0,00 |
Description
Beautifully maintained 3-bedroom, 2-bath ranch home features an updated kitchen with white quartz countertops, a modern backsplash, and white shaker cabinets. Vaulted ceilings and updated flooring throughout create an open, airy feel. Enjoy a spacious backyard with a patio, shed, and an attached 2-car garage. Conveniently located near I-90, shopping, parks, and schools in District U-46, this home is move-in ready and perfect for comfortable one-level living!
Property Specifics
| Single Family | |
| — | |
| — | |
| 1990 | |
| — | |
| RANCH | |
| No | |
| — |
| Cook | |
| Cobblers Crossing | |
| 0 / Not Applicable | |
| — | |
| — | |
| — | |
| 12366915 | |
| 06072110060000 |
Nearby Schools
| NAME: | DISTRICT: | DISTANCE: | |
|---|---|---|---|
|
Grade School
Coleman Elementary School |
46 | — | |
|
Middle School
Larsen Middle School |
46 | Not in DB | |
|
High School
Elgin High School |
46 | Not in DB | |
Property History
| DATE: | EVENT: | PRICE: | SOURCE: |
|---|---|---|---|
| 24 Jul, 2025 | Sold | $352,000 | MRED MLS |
| 14 Jun, 2025 | Under contract | $364,900 | MRED MLS |
| — | Last price change | $369,900 | MRED MLS |
| 20 May, 2025 | Listed for sale | $369,900 | MRED MLS |
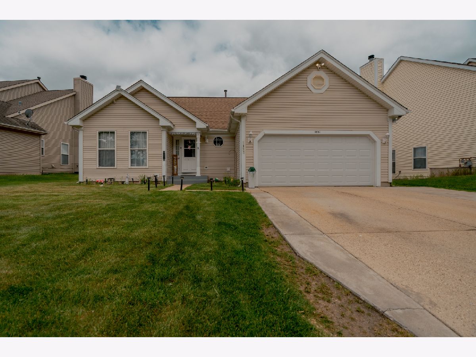
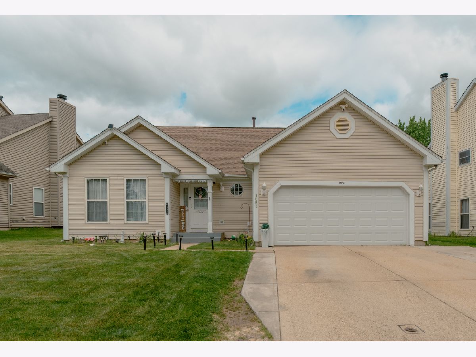
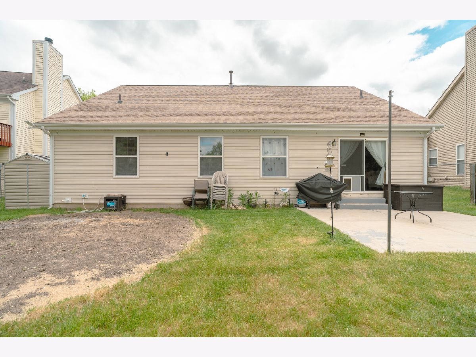
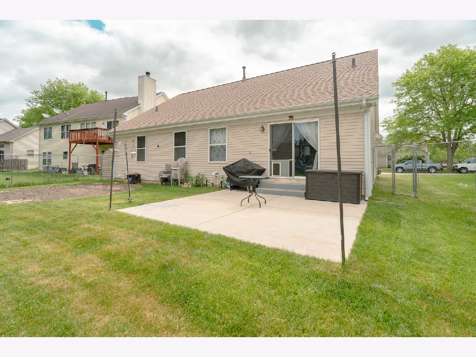
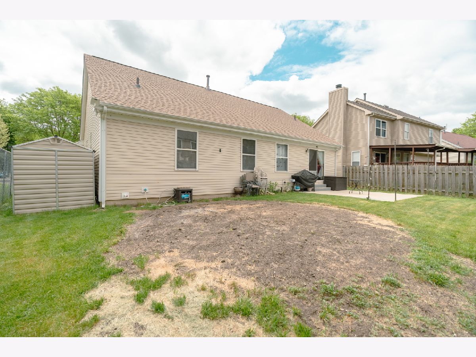
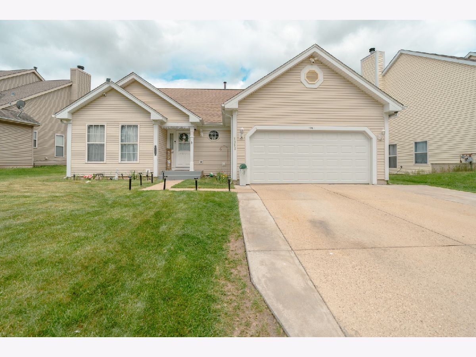
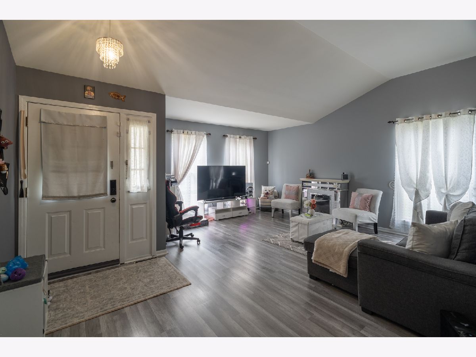
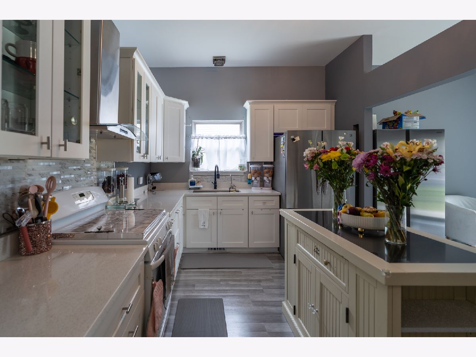
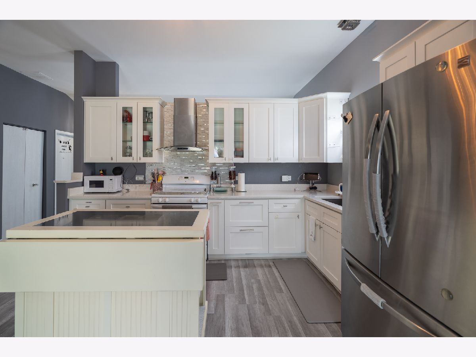
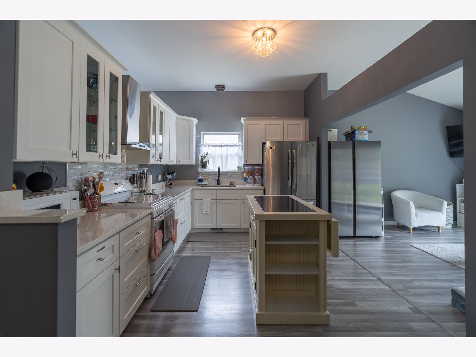
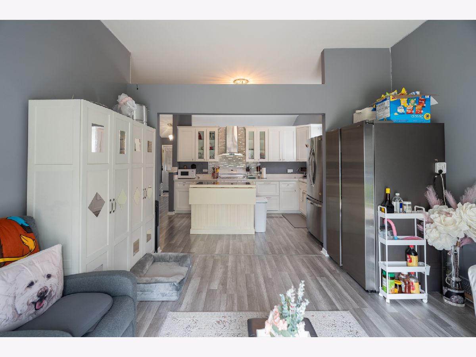
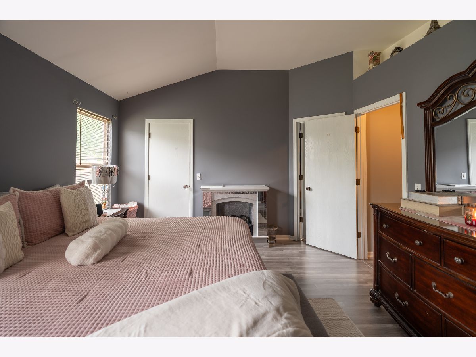
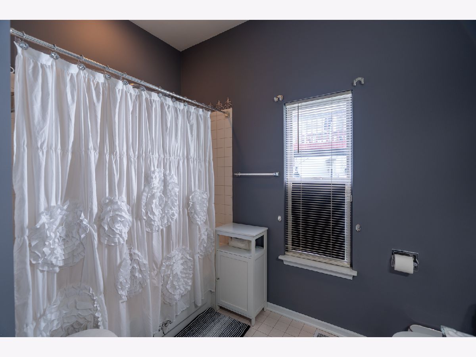
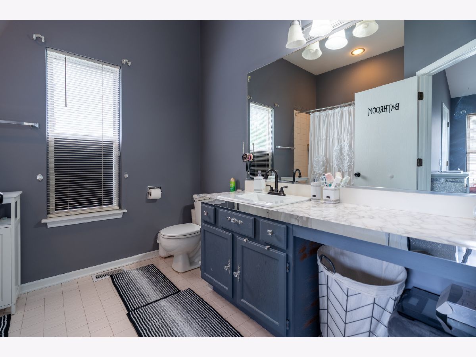
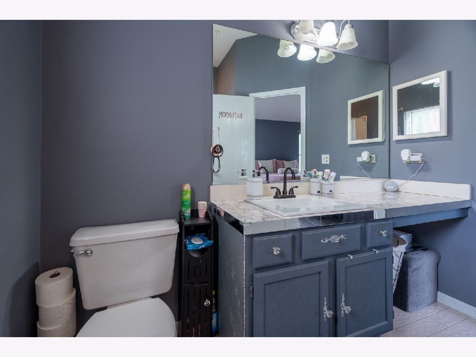
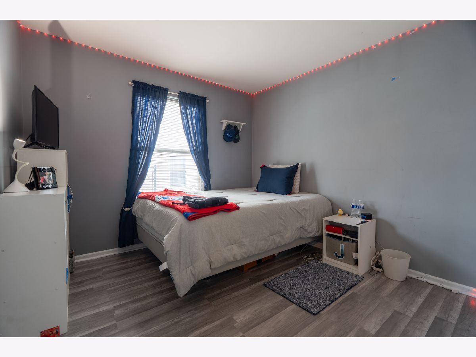
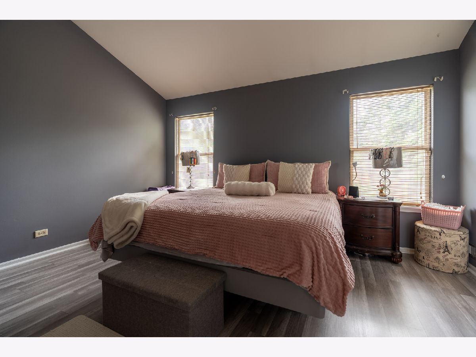

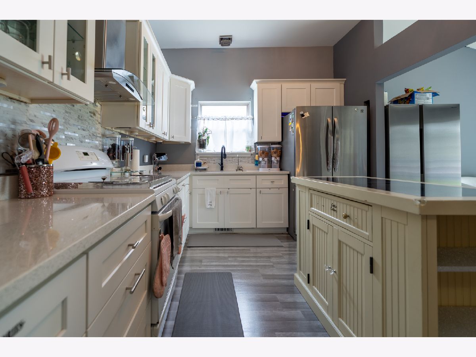
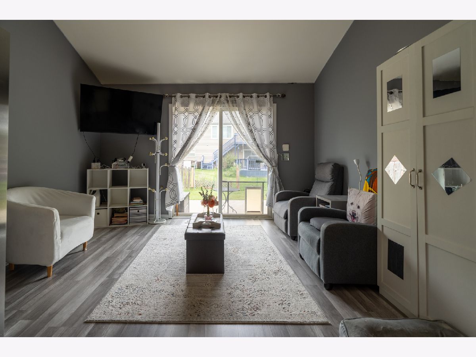
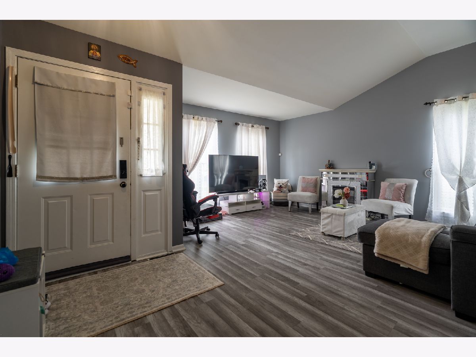
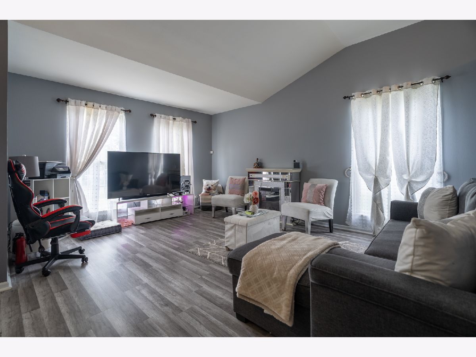
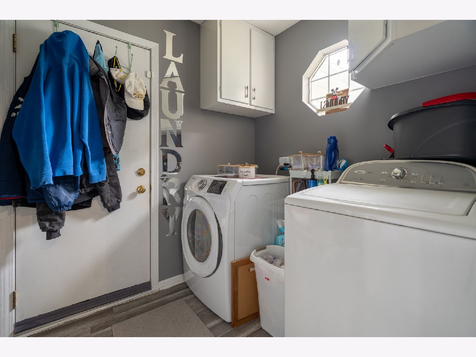
Room Specifics
Total Bedrooms: 3
Bedrooms Above Ground: 3
Bedrooms Below Ground: 0
Dimensions: —
Floor Type: —
Dimensions: —
Floor Type: —
Full Bathrooms: 2
Bathroom Amenities: —
Bathroom in Basement: 0
Rooms: —
Basement Description: —
Other Specifics
| 2 | |
| — | |
| — | |
| — | |
| — | |
| 6428 | |
| Unfinished | |
| — | |
| — | |
| — | |
| Not in DB | |
| — | |
| — | |
| — | |
| — |
Tax History
| Year | Property Taxes |
|---|---|
| 2025 | $6,817 |
Contact Agent
Nearby Similar Homes
Nearby Sold Comparables
Contact Agent
Listing Provided By
Realty Executives Advance

