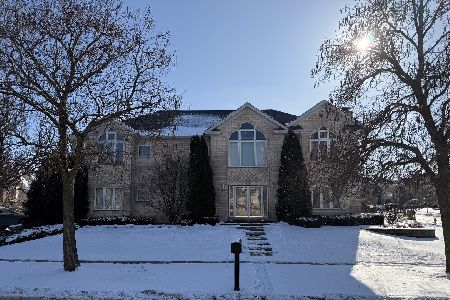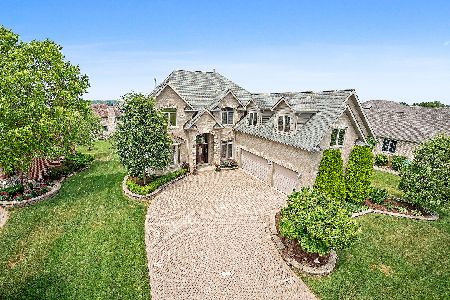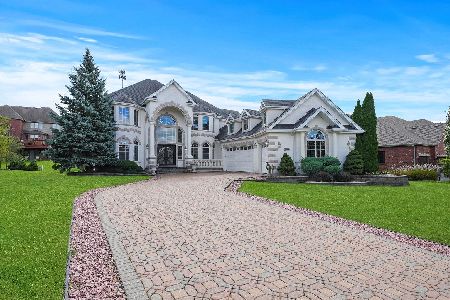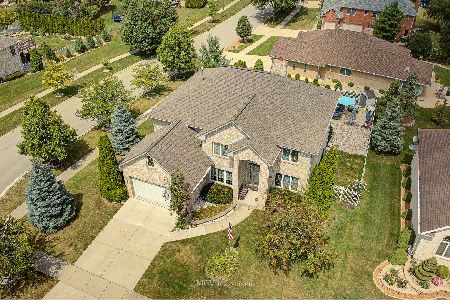1048 Hilltop Drive, Lemont, Illinois 60439
$525,000
|
Sold
|
|
| Status: | Closed |
| Sqft: | 3,492 |
| Cost/Sqft: | $158 |
| Beds: | 4 |
| Baths: | 4 |
| Year Built: | 1999 |
| Property Taxes: | $9,599 |
| Days On Market: | 3530 |
| Lot Size: | 0,00 |
Description
STUNNING CUSTOM ALL BRICK HOME IN FORDHAM HILL ESTATES. ENTER THE DRAMATIC 2S FOYER AND GLEAMING HARDWOOD FLRS & VAULTED AND TRAY CEILINGS LEAD TO WONDERFUL & COMFORTABLE SPACES FOR ENTERTAINING. FORMAL LIVING & DINING RMS, GOURMET KITCHEN W/LARGE ISLAND, CORIAN COUNTERS OPEN TO SPACIOUS FAM RM WITH FIREPLACE. DOORS LEAD TO PRIVATE IN-GROUND POOL HUGE BRICK PAVER PATIO & STONE GRILL FOR BACKYARD FUN. SECOND FLOOR FEATURES LOFT AND 4 LARGE BEDROOMS. MBR WITH 2 WALK IN CLOSETS, BATH SUITE W/DOUBLE VANITIES, WHIRLPOOL & SHOWER. FINISHED BASEMENT WITH FIREPLACE AND 10FT CEILINGS, REC ROOM, GAME ROOM, HEATED FLOORS, 5TH BR/OFFICE, WET BAR AND BATH. INSULATED & HEATED GARAGE. PERFECTLY MAINTAINED THROUGHOUT. CLOSE TO METRA, EXPRESSWAYS, GOLF, PARKS & MORE.
Property Specifics
| Single Family | |
| — | |
| — | |
| 1999 | |
| Full | |
| — | |
| No | |
| — |
| Cook | |
| Fordham Hill Estates | |
| 0 / Not Applicable | |
| None | |
| Public | |
| Public Sewer | |
| 09272415 | |
| 22213040220000 |
Property History
| DATE: | EVENT: | PRICE: | SOURCE: |
|---|---|---|---|
| 12 Aug, 2016 | Sold | $525,000 | MRED MLS |
| 12 Jul, 2016 | Under contract | $550,000 | MRED MLS |
| 29 Jun, 2016 | Listed for sale | $550,000 | MRED MLS |
Room Specifics
Total Bedrooms: 5
Bedrooms Above Ground: 4
Bedrooms Below Ground: 1
Dimensions: —
Floor Type: Carpet
Dimensions: —
Floor Type: Carpet
Dimensions: —
Floor Type: Hardwood
Dimensions: —
Floor Type: —
Full Bathrooms: 4
Bathroom Amenities: Whirlpool,Separate Shower
Bathroom in Basement: 1
Rooms: Bedroom 5,Loft,Recreation Room,Game Room
Basement Description: Finished
Other Specifics
| 2 | |
| Concrete Perimeter | |
| Concrete | |
| Patio, In Ground Pool | |
| — | |
| 97X158X80X179 | |
| — | |
| Full | |
| Vaulted/Cathedral Ceilings, Bar-Dry, Bar-Wet, Hardwood Floors, Heated Floors, First Floor Laundry | |
| Double Oven, Microwave, Dishwasher, Refrigerator, Washer, Dryer | |
| Not in DB | |
| Sidewalks, Street Lights, Street Paved | |
| — | |
| — | |
| Attached Fireplace Doors/Screen, Gas Starter |
Tax History
| Year | Property Taxes |
|---|---|
| 2016 | $9,599 |
Contact Agent
Nearby Similar Homes
Nearby Sold Comparables
Contact Agent
Listing Provided By
RE/MAX Professionals








