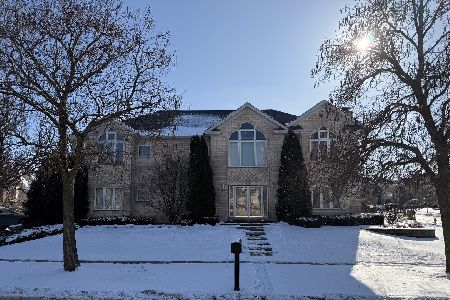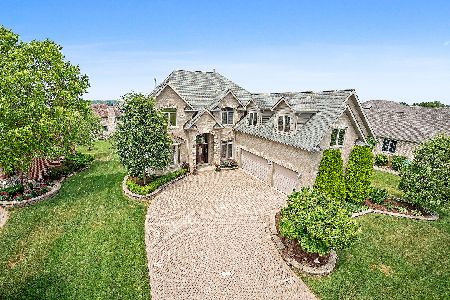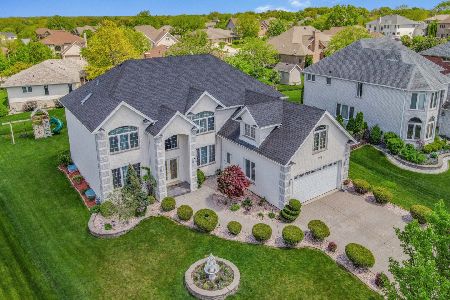526 Senon Drive, Lemont, Illinois 60439
$725,000
|
Sold
|
|
| Status: | Closed |
| Sqft: | 3,291 |
| Cost/Sqft: | $225 |
| Beds: | 5 |
| Baths: | 4 |
| Year Built: | 2001 |
| Property Taxes: | $13,235 |
| Days On Market: | 364 |
| Lot Size: | 0,26 |
Description
Fordham Hills custom built by the original owners. Beautifully designed home offers a spacious open floor plan with plenty of room for comfortable living and entertaining. The main level features a bright living room, a formal dining area, and a striking two-story family room with a brick fireplace as the centerpiece. The gourmet kitchen is a chef's dream, complete with a large island, stainless steel appliances, granite countertops, and a sunlit breakfast nook. A versatile main-floor bedroom sits across from a full bath, perfect for guests, in-laws, or a home office. A convenient laundry room completes this level. Upstairs, the expansive Master suite offers a peaceful retreat with tray ceilings, dual closets and a spa-like bath featuring a whirlpool tub and separate shower. Three additional well-sized bedrooms provide generous closet space and share a full bathroom. The fully finished LOOK OUT basement extends the living space, offering a large recreation room, a stylish wet bar, an additional bedroom, a full bath, and ample storage. Step outside to a private backyard oasis, where a maintenance-free deck overlooks a sparkling inground pool ( scheduled to be open on May 13th) with a diving board and slide. The surrounding brick paver patio with fire pit and mature landscaping create a serene and inviting outdoor escape. A 3 CAR tandem garage provides plenty of parking and storage space. This residence epitomizes comfortable living at its finest, including a great location across the street from a public park, and walking distance to downtown Lemont, which offers great dining, a brewery, The Forge adventure park, biking trails, and more! Highly rated Lemont schools and Blue Ribbon Lemont High School. LIVE & ENJOY!
Property Specifics
| Single Family | |
| — | |
| — | |
| 2001 | |
| — | |
| — | |
| No | |
| 0.26 |
| Cook | |
| Fordham Hill Estates | |
| 0 / Not Applicable | |
| — | |
| — | |
| — | |
| 12292487 | |
| 22213110220000 |
Nearby Schools
| NAME: | DISTRICT: | DISTANCE: | |
|---|---|---|---|
|
Grade School
Oakwood Elementary School |
113A | — | |
|
Middle School
Central Elementary School |
113A | Not in DB | |
|
High School
Lemont Twp High School |
210 | Not in DB | |
|
Alternate Elementary School
River Valley Elementary School |
— | Not in DB | |
|
Alternate Junior High School
Old Quarry Middle School |
— | Not in DB | |
Property History
| DATE: | EVENT: | PRICE: | SOURCE: |
|---|---|---|---|
| 9 May, 2025 | Sold | $725,000 | MRED MLS |
| 28 Mar, 2025 | Under contract | $739,900 | MRED MLS |
| — | Last price change | $759,900 | MRED MLS |
| 27 Feb, 2025 | Listed for sale | $759,900 | MRED MLS |
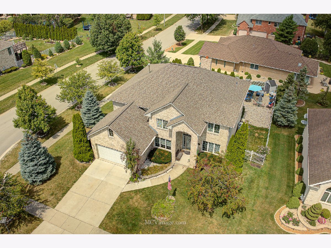
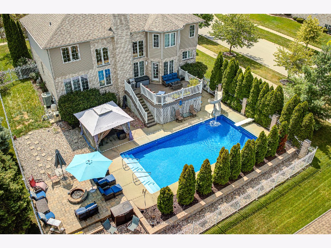
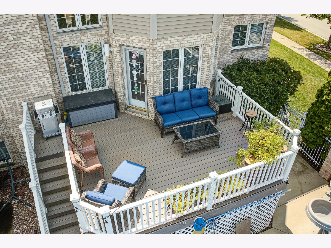
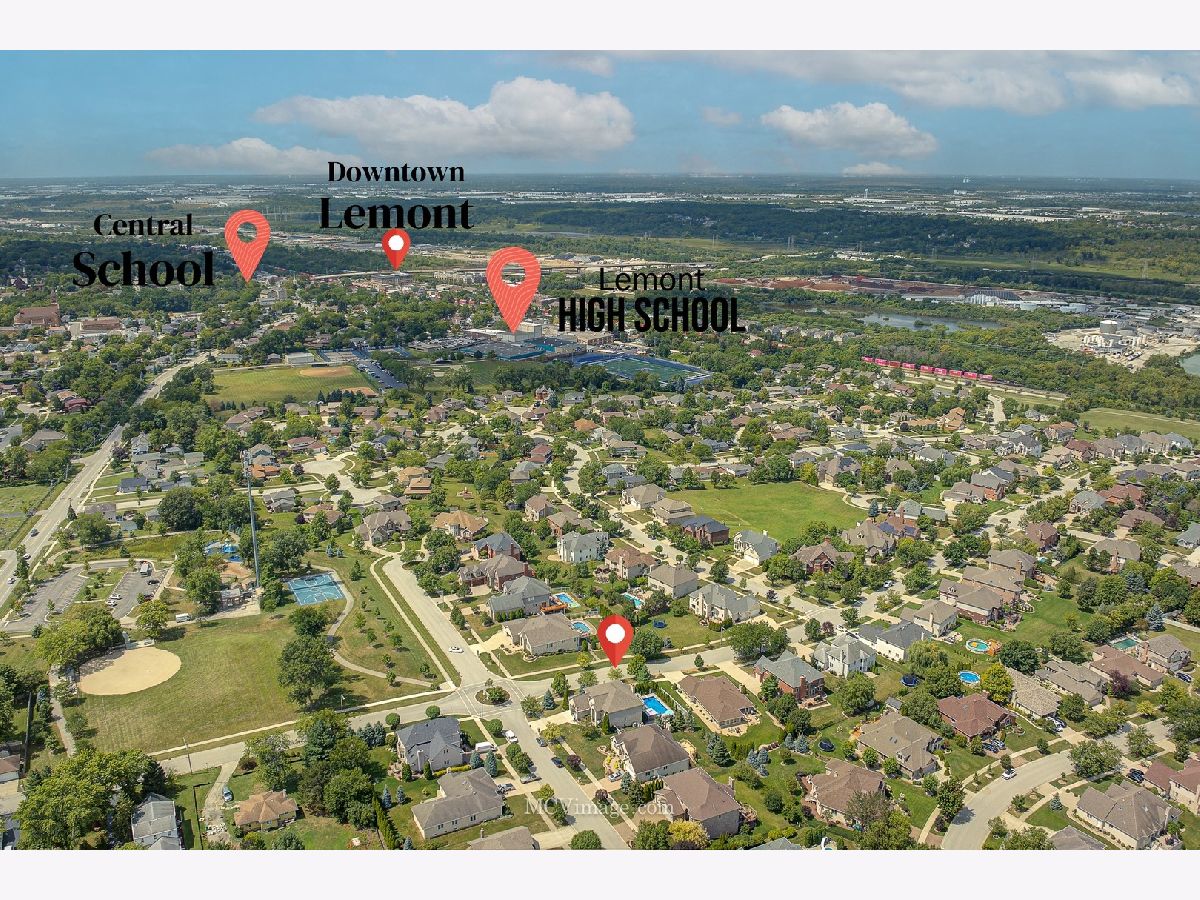
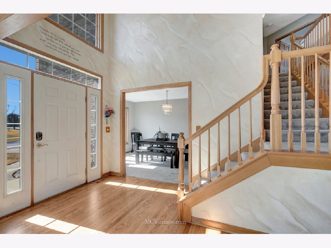
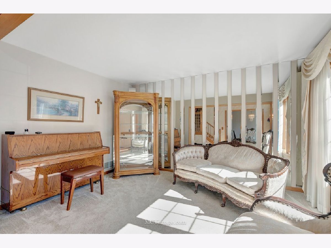
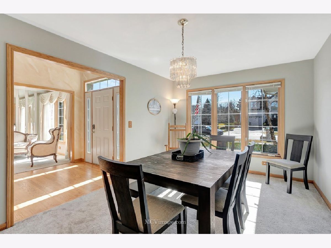
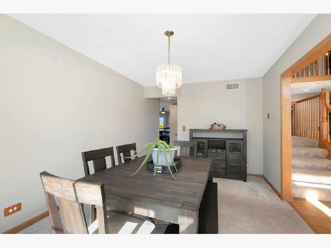
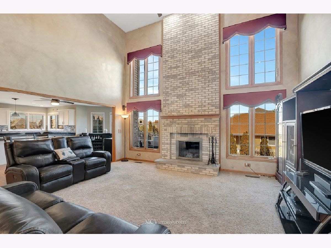
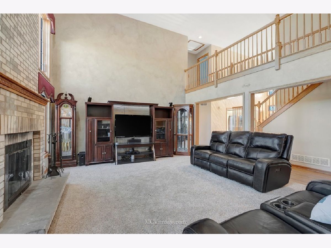
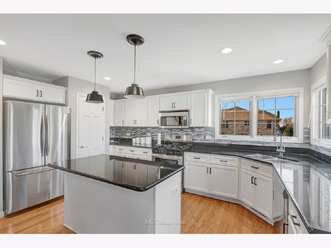
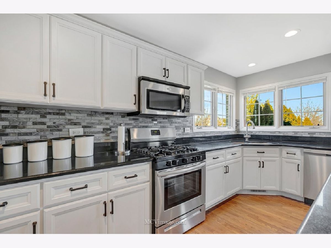
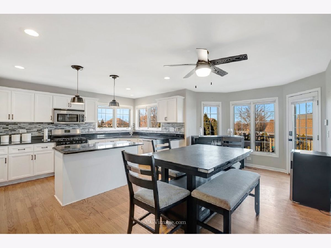
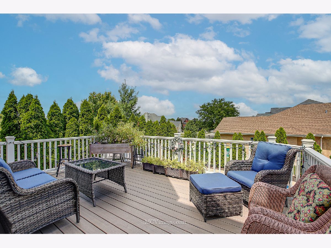
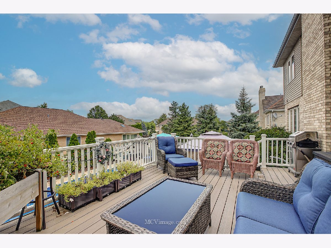
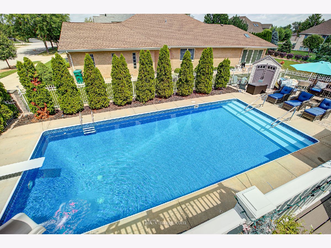
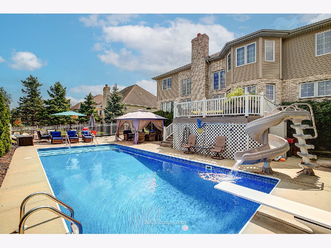
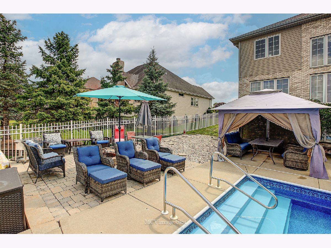
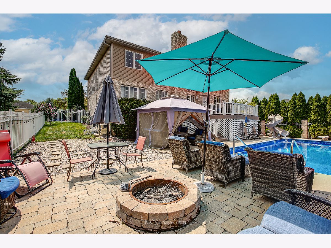
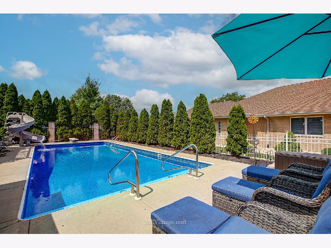
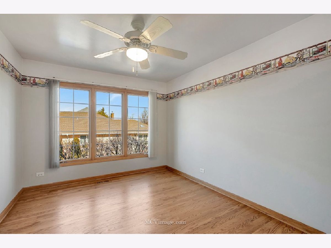
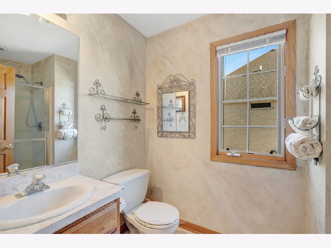
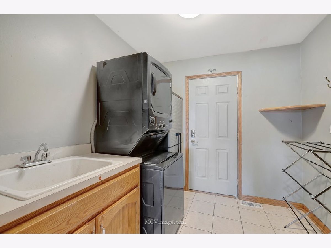
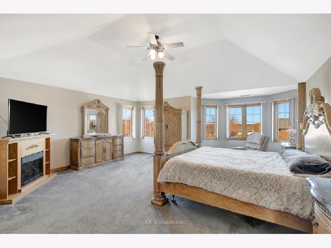
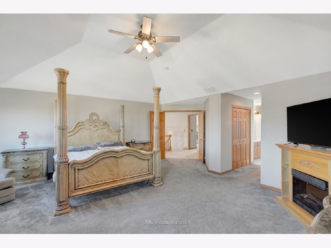
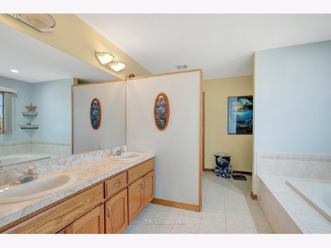
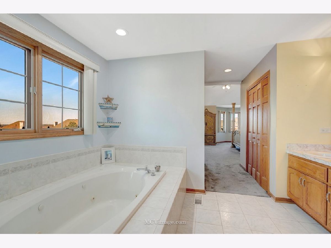
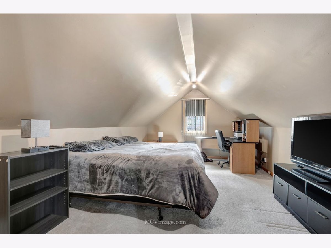
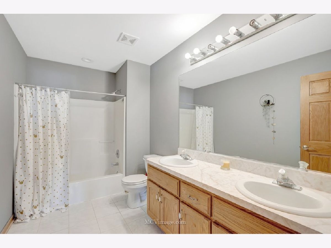
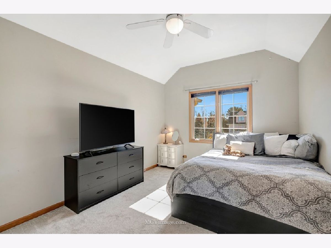
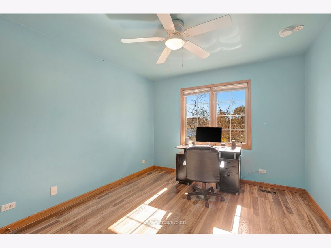
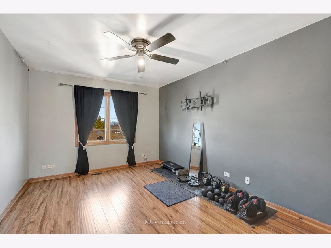
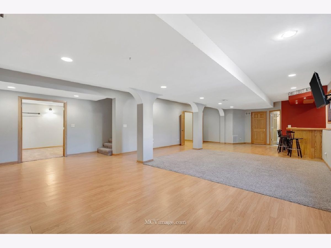
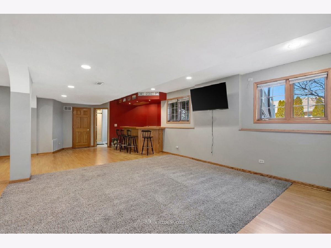
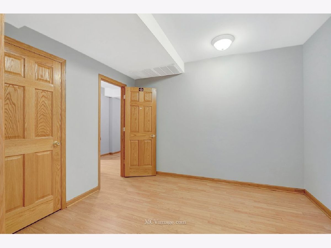
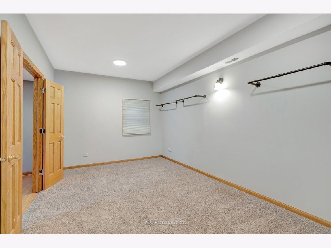
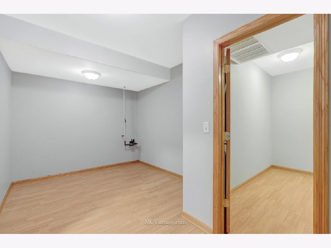
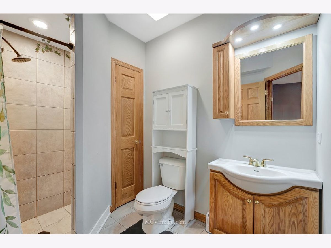
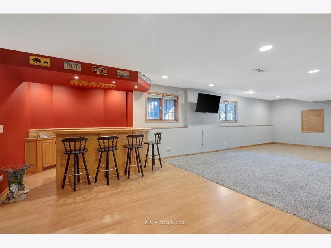
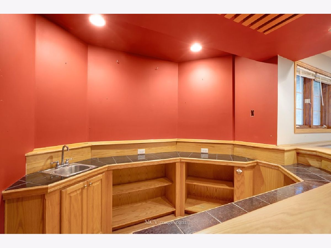
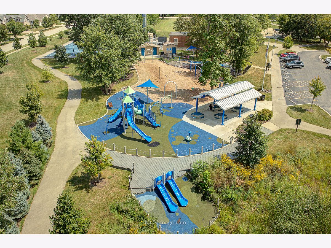
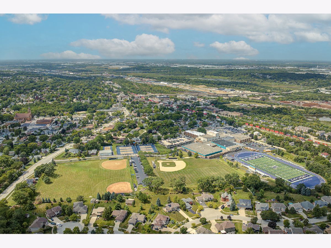
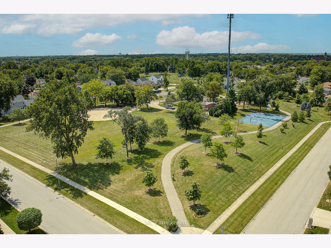
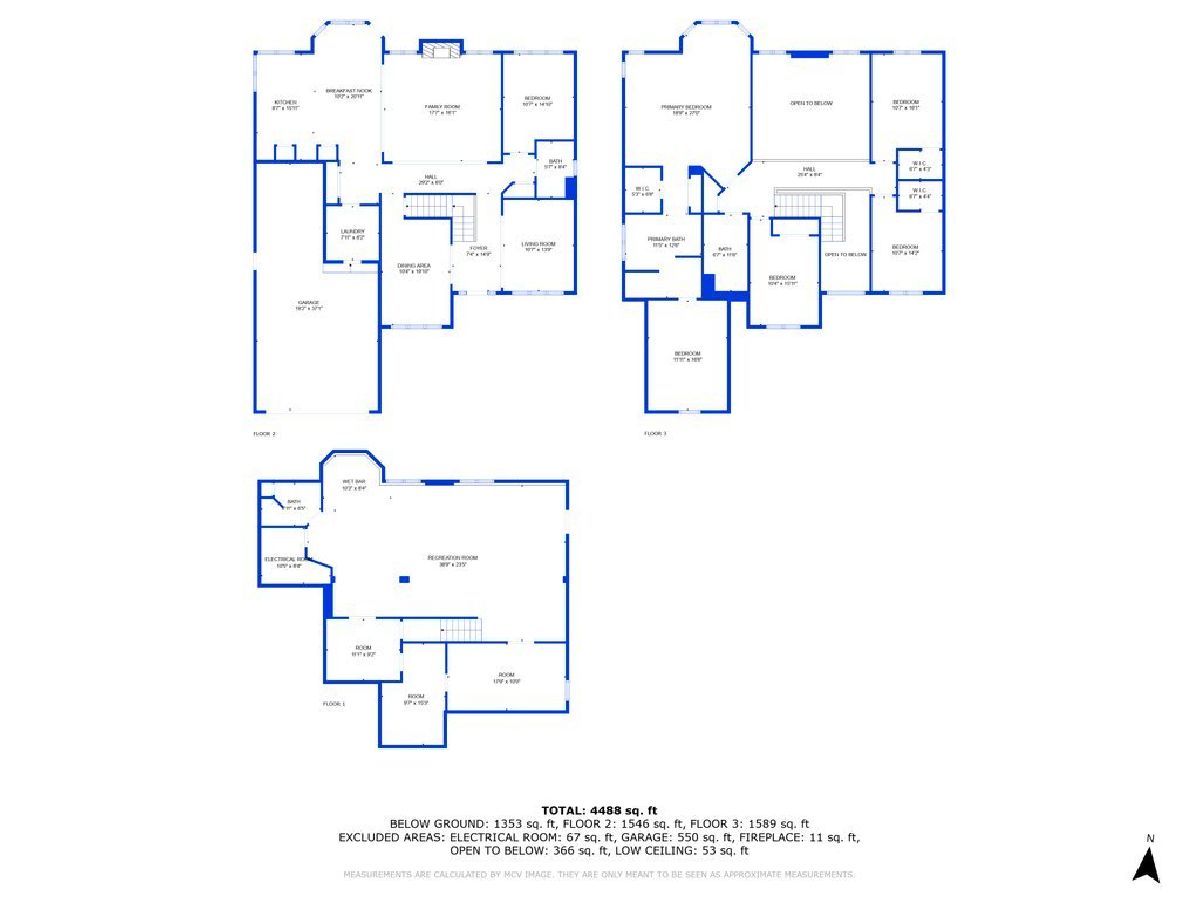
Room Specifics
Total Bedrooms: 6
Bedrooms Above Ground: 5
Bedrooms Below Ground: 1
Dimensions: —
Floor Type: —
Dimensions: —
Floor Type: —
Dimensions: —
Floor Type: —
Dimensions: —
Floor Type: —
Dimensions: —
Floor Type: —
Full Bathrooms: 4
Bathroom Amenities: Whirlpool,Separate Shower,Double Sink
Bathroom in Basement: 1
Rooms: —
Basement Description: —
Other Specifics
| 3 | |
| — | |
| — | |
| — | |
| — | |
| 90 X 128 | |
| Unfinished | |
| — | |
| — | |
| — | |
| Not in DB | |
| — | |
| — | |
| — | |
| — |
Tax History
| Year | Property Taxes |
|---|---|
| 2025 | $13,235 |
Contact Agent
Nearby Similar Homes
Nearby Sold Comparables
Contact Agent
Listing Provided By
Coldwell Banker Real Estate Group


