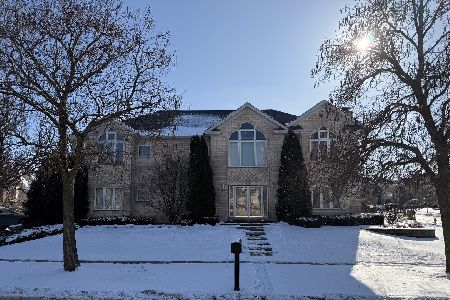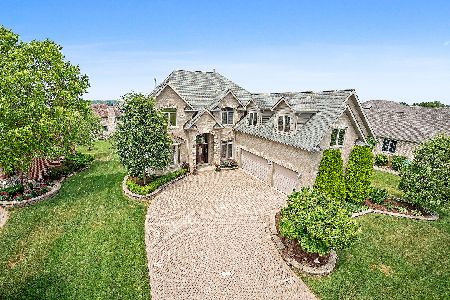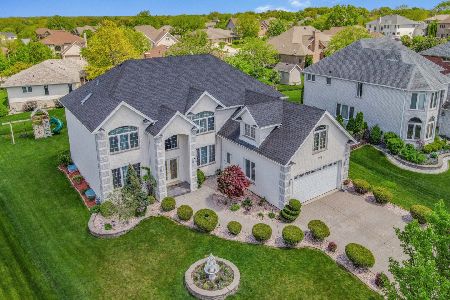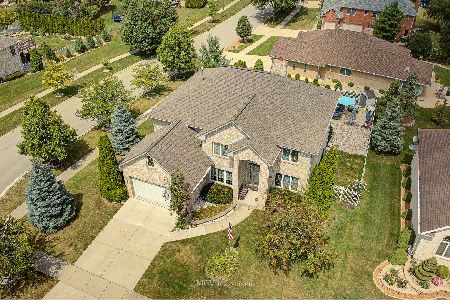1050 Hilltop Drive, Lemont, Illinois 60439
$507,500
|
Sold
|
|
| Status: | Closed |
| Sqft: | 0 |
| Cost/Sqft: | — |
| Beds: | 5 |
| Baths: | 4 |
| Year Built: | 2002 |
| Property Taxes: | $9,612 |
| Days On Market: | 3584 |
| Lot Size: | 0,40 |
Description
Exceptionally well maintained, custom residence exudes warmth and elegance throughout. Situated on almost 1/2 acre of expertly maintained grounds in Fordham Hill Estates. Enter through the impressive two story foyer into a home built with uncompromising quality. Expansive floor plan offers a master suite on the first and second floor. Chef's kitchen with custom cabinetry, granite countertops and a beautiful breakfast area. Family room with soaring ceiling and fireplace. Formal dining room. Hardwood flooring throughout majority of home. Spacious rooms filled with natural light. Private patio surrounded by mature landscaping. Enormous backyard with all the room needed for a pool and/or swing set. Attached 3 car garage. Ample storage and closet space throughout home. Large mud/laundry room. CALL LISTING BROKERS FOR DETAILS OF SALE IF USING AS COMP .
Property Specifics
| Single Family | |
| — | |
| Traditional | |
| 2002 | |
| Full | |
| CUSTOM | |
| No | |
| 0.4 |
| Cook | |
| Fordham Hill Estates | |
| 0 / Not Applicable | |
| None | |
| Public | |
| Public Sewer | |
| 09217796 | |
| 22213040210000 |
Property History
| DATE: | EVENT: | PRICE: | SOURCE: |
|---|---|---|---|
| 15 Aug, 2016 | Sold | $507,500 | MRED MLS |
| 24 Jun, 2016 | Under contract | $565,000 | MRED MLS |
| 6 May, 2016 | Listed for sale | $565,000 | MRED MLS |
Room Specifics
Total Bedrooms: 5
Bedrooms Above Ground: 5
Bedrooms Below Ground: 0
Dimensions: —
Floor Type: Hardwood
Dimensions: —
Floor Type: Hardwood
Dimensions: —
Floor Type: Hardwood
Dimensions: —
Floor Type: —
Full Bathrooms: 4
Bathroom Amenities: Whirlpool,Separate Shower,Double Sink
Bathroom in Basement: 0
Rooms: Bedroom 5,Eating Area,Foyer
Basement Description: Unfinished
Other Specifics
| 3 | |
| Concrete Perimeter | |
| Concrete,Side Drive | |
| Brick Paver Patio, Storms/Screens | |
| Corner Lot,Landscaped,Wooded | |
| 113X204X58X179 | |
| Full | |
| Full | |
| Vaulted/Cathedral Ceilings, Hardwood Floors, First Floor Bedroom, In-Law Arrangement, First Floor Laundry, First Floor Full Bath | |
| Double Oven, Range, Microwave, Dishwasher, Refrigerator, Washer, Dryer, Disposal, Stainless Steel Appliance(s) | |
| Not in DB | |
| Sidewalks, Street Lights, Street Paved | |
| — | |
| — | |
| Gas Log, Gas Starter |
Tax History
| Year | Property Taxes |
|---|---|
| 2016 | $9,612 |
Contact Agent
Nearby Similar Homes
Nearby Sold Comparables
Contact Agent
Listing Provided By
Realty Executives Elite








