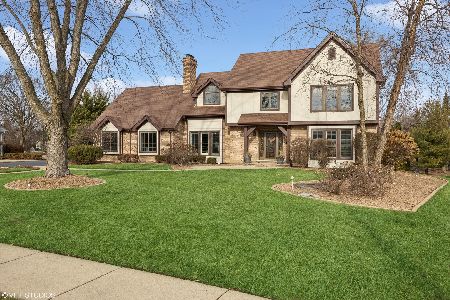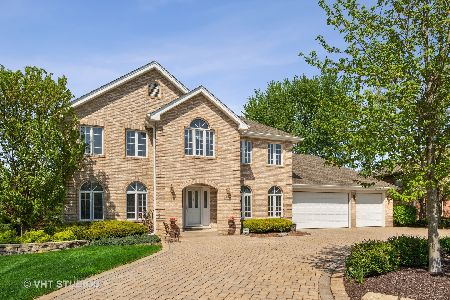10482 Williamsburg Trail, Frankfort, Illinois 60423
$510,000
|
Sold
|
|
| Status: | Closed |
| Sqft: | 3,600 |
| Cost/Sqft: | $147 |
| Beds: | 5 |
| Baths: | 5 |
| Year Built: | 1990 |
| Property Taxes: | $12,018 |
| Days On Market: | 1585 |
| Lot Size: | 0,66 |
Description
Absolutely adorable five (5) bedroom, 4.1 bath home located in upscale Frankfort. Open floor plan with beautiful natural light to filter in. Home has exquisite landscaping Paver brick walkway. Sprinkler system and accent lighting. Intercom and security system throughout home. Three (3) season room attached overlooking large outside pergola area. Full finished basement with large rooms and plenty of storage. Walk out area to garage for easy exit. Cherrywood kitchen cabinets with stainless steel appliances. This is an exceptional home. Roof and windows seven years old. Water heater and sump pump one year old. Air conditioner. Granite countertop. Master bedroom, amazing layout...must see to appreciate...call listing agent for an appointment.
Property Specifics
| Single Family | |
| — | |
| Tudor | |
| 1990 | |
| Full | |
| — | |
| No | |
| 0.66 |
| Will | |
| Yankee Ridge | |
| 80 / Annual | |
| Other | |
| Public | |
| Public Sewer | |
| 11221781 | |
| 1909204040040000 |
Nearby Schools
| NAME: | DISTRICT: | DISTANCE: | |
|---|---|---|---|
|
Grade School
Grand Prairie Elementary School |
157C | — | |
|
Middle School
Hickory Creek Middle School |
157C | Not in DB | |
|
High School
Lincoln-way East High School |
210 | Not in DB | |
Property History
| DATE: | EVENT: | PRICE: | SOURCE: |
|---|---|---|---|
| 28 Jan, 2022 | Sold | $510,000 | MRED MLS |
| 2 Dec, 2021 | Under contract | $529,900 | MRED MLS |
| — | Last price change | $549,900 | MRED MLS |
| 17 Sep, 2021 | Listed for sale | $578,500 | MRED MLS |
| 30 Jan, 2025 | Sold | $618,500 | MRED MLS |
| 23 Dec, 2024 | Under contract | $625,000 | MRED MLS |
| 18 Dec, 2024 | Listed for sale | $625,000 | MRED MLS |
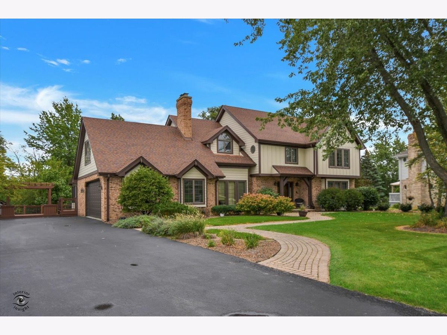
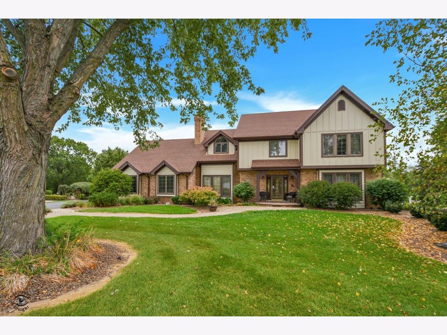
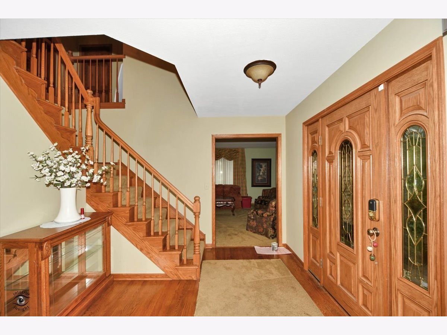
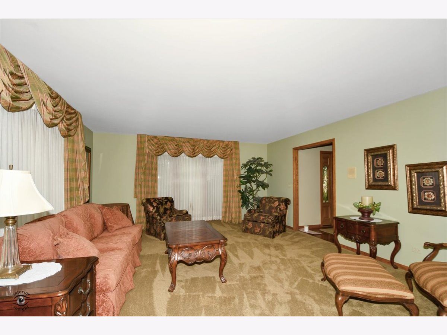
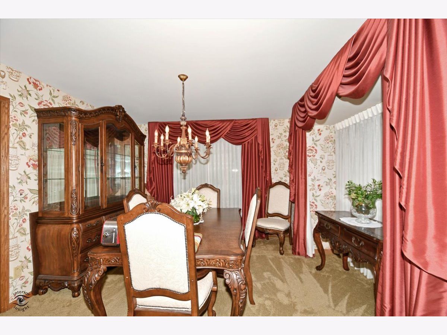
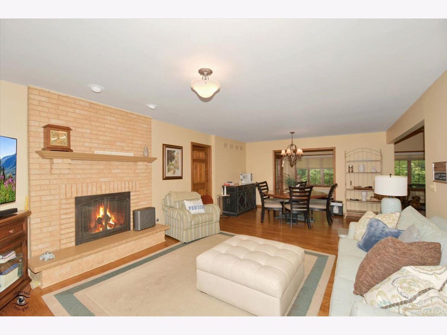
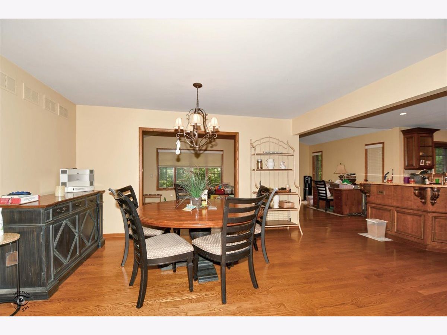
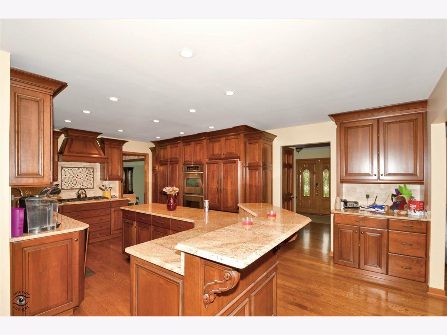
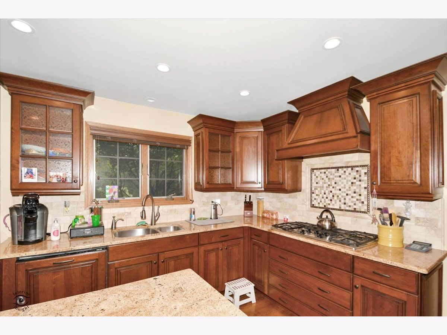
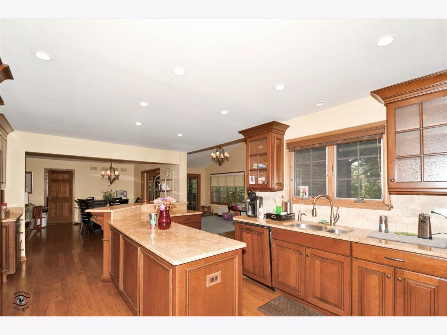
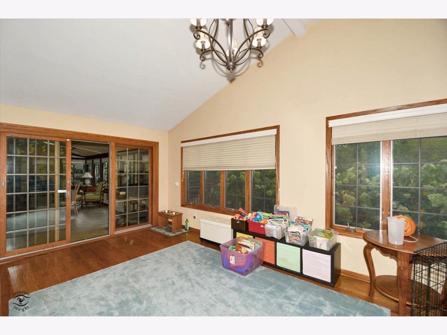
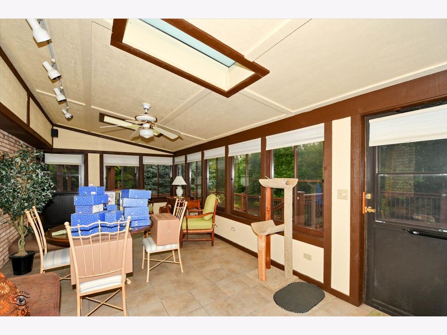
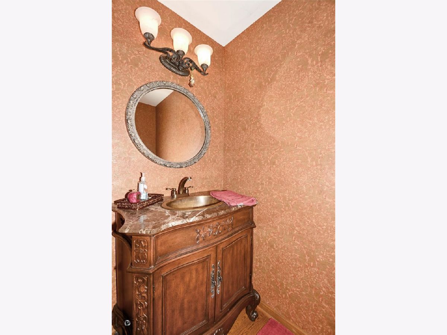
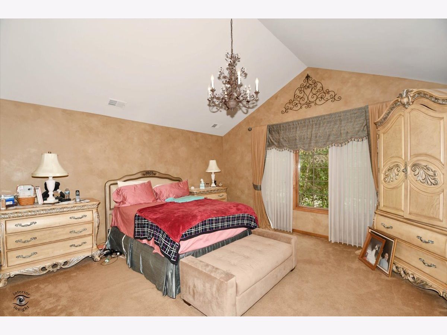
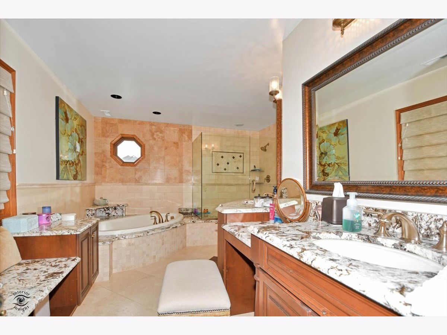
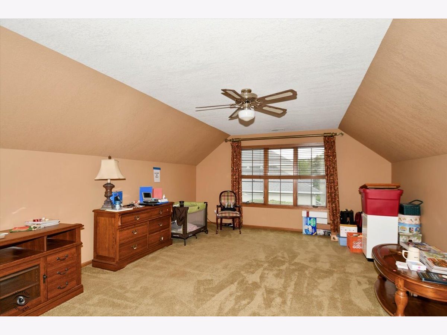
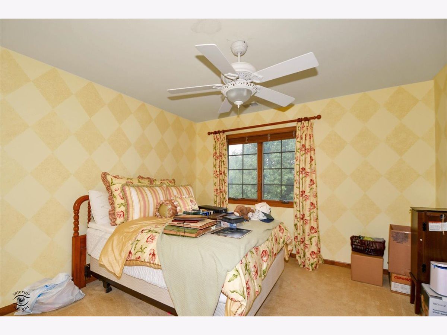
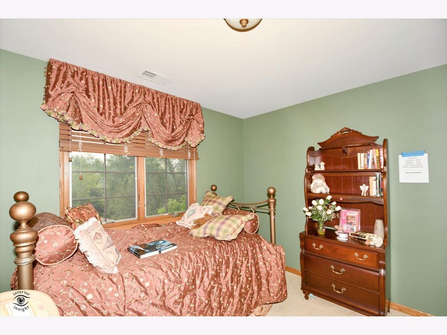
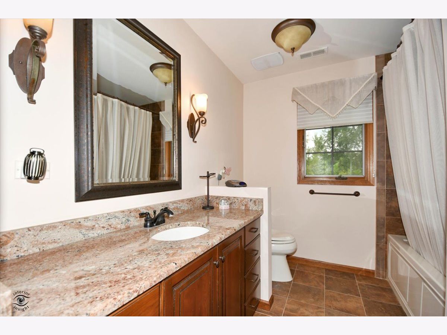
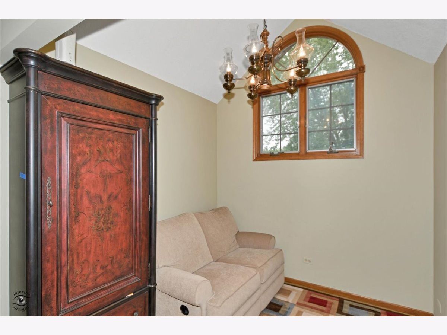
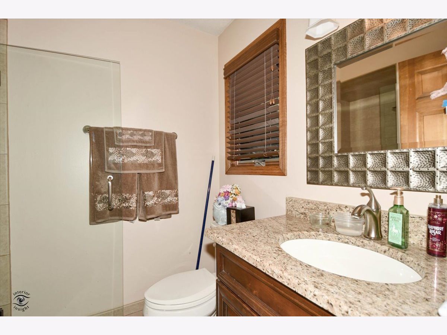
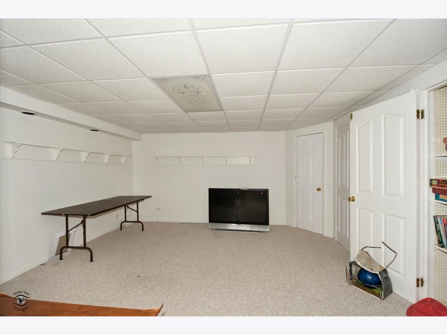
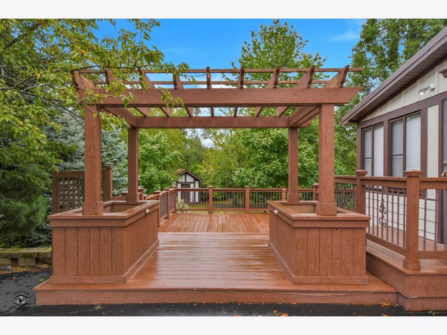
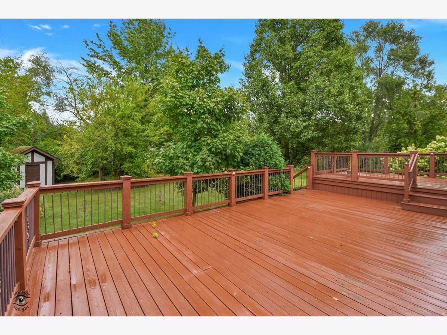
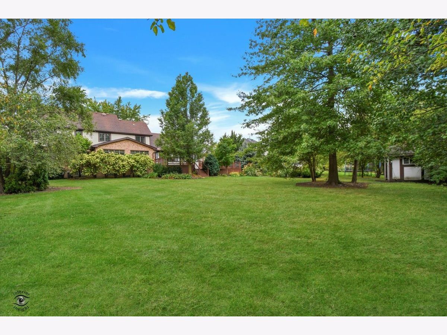
Room Specifics
Total Bedrooms: 5
Bedrooms Above Ground: 5
Bedrooms Below Ground: 0
Dimensions: —
Floor Type: Carpet
Dimensions: —
Floor Type: Carpet
Dimensions: —
Floor Type: Carpet
Dimensions: —
Floor Type: —
Full Bathrooms: 5
Bathroom Amenities: Whirlpool,Separate Shower
Bathroom in Basement: 1
Rooms: Bedroom 5,Den,Sun Room,Screened Porch
Basement Description: Finished
Other Specifics
| 2.1 | |
| Concrete Perimeter | |
| Asphalt,Side Drive | |
| Deck, Porch, Storms/Screens | |
| Stream(s) | |
| 28755 | |
| Pull Down Stair | |
| Full | |
| Hardwood Floors, First Floor Laundry, First Floor Full Bath | |
| Double Oven, Range, Microwave, Dishwasher, High End Refrigerator, Washer, Dryer, Disposal | |
| Not in DB | |
| Park, Curbs, Sidewalks, Street Lights, Street Paved | |
| — | |
| — | |
| Gas Starter |
Tax History
| Year | Property Taxes |
|---|---|
| 2022 | $12,018 |
| 2025 | $13,989 |
Contact Agent
Nearby Similar Homes
Nearby Sold Comparables
Contact Agent
Listing Provided By
Berkshire Hathaway HomeServices Chicago





