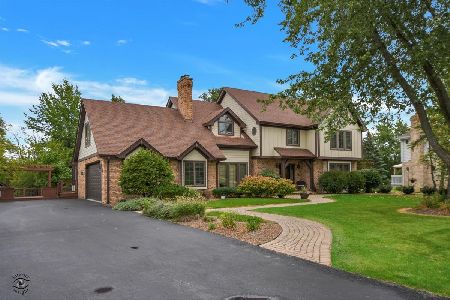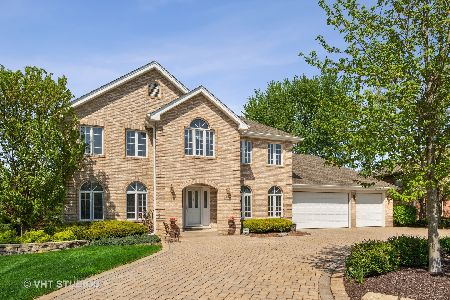10498 Williamsburg Trail, Frankfort, Illinois 60423
$553,000
|
Sold
|
|
| Status: | Closed |
| Sqft: | 4,293 |
| Cost/Sqft: | $140 |
| Beds: | 4 |
| Baths: | 5 |
| Year Built: | 1998 |
| Property Taxes: | $14,684 |
| Days On Market: | 3507 |
| Lot Size: | 0,00 |
Description
One of a kind contemporary custom 2 story on unmatched oversized seasoned private Lot in Yankee Ridge! Over the top outdoor living space perfect for Relaxing/entertaining/play space! Relax on the 1,800 sq ft Stamped Concrete Patio with Architectural Seat Walls, fire-pit, and oversized maintenance free deck! Other features include dramatic 2 story foyer with upscale Abbey Iron glass door and amazing kitchen with custom cabinets/granite counters/stainless steel appliances/food prep built in and walk in pantry! Fabulous family room with stone fireplace, cathedral ceiling and dual skylights! Much desired main level office/bedroom with adjacent 3/4 Bath! Luxury Master Suite with cathedral ceiling-all updated Master Bath! Finished Basement Boasts Exercise Rm/5th Bedrm, 3/4 Bath, separate office, Family Rm w Bar, Game Area, and "Whisper Cool" Controlled Wine Room! Main level laundry room! Main level powder room! Three car side load garage w/Epoxy Floor! Security system! Hurry!
Property Specifics
| Single Family | |
| — | |
| — | |
| 1998 | |
| Full,English | |
| — | |
| No | |
| — |
| Will | |
| Yankee Ridge | |
| 55 / Annual | |
| Other | |
| Community Well | |
| Public Sewer | |
| 09259155 | |
| 1909204040030000 |
Property History
| DATE: | EVENT: | PRICE: | SOURCE: |
|---|---|---|---|
| 28 Sep, 2016 | Sold | $553,000 | MRED MLS |
| 30 Jul, 2016 | Under contract | $599,000 | MRED MLS |
| — | Last price change | $619,000 | MRED MLS |
| 13 Jun, 2016 | Listed for sale | $619,000 | MRED MLS |
Room Specifics
Total Bedrooms: 5
Bedrooms Above Ground: 4
Bedrooms Below Ground: 1
Dimensions: —
Floor Type: Carpet
Dimensions: —
Floor Type: Carpet
Dimensions: —
Floor Type: Carpet
Dimensions: —
Floor Type: —
Full Bathrooms: 5
Bathroom Amenities: Whirlpool,Separate Shower,Double Sink
Bathroom in Basement: 1
Rooms: Bedroom 5,Study,Game Room,Exercise Room,Utility Room-Lower Level,Other Room,Office
Basement Description: Finished
Other Specifics
| 3 | |
| Concrete Perimeter | |
| Concrete | |
| Deck, Patio, Stamped Concrete Patio, Storms/Screens, Outdoor Fireplace | |
| Landscaped | |
| 49X52X215X129X223 | |
| Pull Down Stair | |
| Full | |
| Vaulted/Cathedral Ceilings, Skylight(s), Bar-Dry, Hardwood Floors, First Floor Laundry, First Floor Full Bath | |
| Range, Microwave, Dishwasher, High End Refrigerator, Washer, Dryer, Disposal, Stainless Steel Appliance(s) | |
| Not in DB | |
| Street Lights, Street Paved | |
| — | |
| — | |
| Gas Log |
Tax History
| Year | Property Taxes |
|---|---|
| 2016 | $14,684 |
Contact Agent
Nearby Similar Homes
Nearby Sold Comparables
Contact Agent
Listing Provided By
Murphy Real Estate Grp









