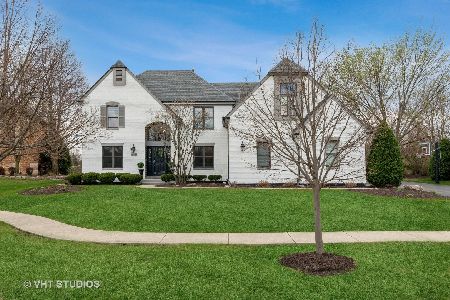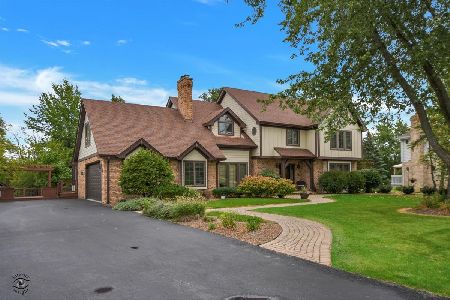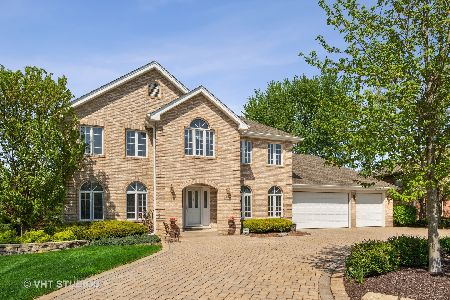10425 Brookridge Creek Drive, Frankfort, Illinois 60423
$435,000
|
Sold
|
|
| Status: | Closed |
| Sqft: | 4,824 |
| Cost/Sqft: | $91 |
| Beds: | 4 |
| Baths: | 4 |
| Year Built: | 1995 |
| Property Taxes: | $12,124 |
| Days On Market: | 2607 |
| Lot Size: | 0,52 |
Description
This immaculate 5 bed, 3.5 bath, home features over 4900 sq. ft. of living space & is sure not to last long w/award winning Lincoln Way Schools & close to shopping & downtown Frankfort! Step inside this stunning home to see a large office w/custom built-ins & beautiful living room! The spacious dining room & is right off your open concept brand new gourmet kitchen w/custom cabinetry, SS appliances, granite, wine bar, stunning 2 story dining area & is open to the family room w/coffered ceilings! You'll LOVE the tree-lined views of your highly coveted, private backyard! A wet bar, powder room, laundry room/mudroom complete the main level! Upstairs you'll find 4 large bedrooms & the master suite features a WIC & ensuite bath- so perfect after a long day! You'll love movie nights & spending game day in the basement! Many custom upgrades-plantation shutters, restoration hardware lighting, Pbarn window treatments, custom built-ins, a HUGE 2.5 garage & roof is newer! Schedule a showing today!
Property Specifics
| Single Family | |
| — | |
| — | |
| 1995 | |
| Full | |
| — | |
| No | |
| 0.52 |
| Will | |
| — | |
| 0 / Not Applicable | |
| None | |
| Community Well | |
| Public Sewer, Sewer-Storm | |
| 10146897 | |
| 1909204040290000 |
Property History
| DATE: | EVENT: | PRICE: | SOURCE: |
|---|---|---|---|
| 26 Feb, 2019 | Sold | $435,000 | MRED MLS |
| 14 Jan, 2019 | Under contract | $439,900 | MRED MLS |
| — | Last price change | $449,900 | MRED MLS |
| 30 Nov, 2018 | Listed for sale | $469,900 | MRED MLS |
| 23 Sep, 2019 | Sold | $475,000 | MRED MLS |
| 19 Aug, 2019 | Under contract | $475,000 | MRED MLS |
| 14 Jul, 2019 | Listed for sale | $475,000 | MRED MLS |
Room Specifics
Total Bedrooms: 5
Bedrooms Above Ground: 4
Bedrooms Below Ground: 1
Dimensions: —
Floor Type: Hardwood
Dimensions: —
Floor Type: Hardwood
Dimensions: —
Floor Type: Hardwood
Dimensions: —
Floor Type: —
Full Bathrooms: 4
Bathroom Amenities: Whirlpool,Separate Shower,Double Sink
Bathroom in Basement: 1
Rooms: Bedroom 5,Eating Area,Recreation Room,Game Room
Basement Description: Finished
Other Specifics
| 2.5 | |
| — | |
| — | |
| — | |
| — | |
| 22542 | |
| — | |
| Full | |
| Vaulted/Cathedral Ceilings, Skylight(s), Bar-Dry, Hardwood Floors, First Floor Laundry | |
| Double Oven, Microwave, Dishwasher, Refrigerator, Washer, Dryer, Disposal, Stainless Steel Appliance(s), Cooktop, Built-In Oven | |
| Not in DB | |
| Sidewalks, Street Lights, Street Paved | |
| — | |
| — | |
| — |
Tax History
| Year | Property Taxes |
|---|---|
| 2019 | $12,124 |
Contact Agent
Nearby Similar Homes
Nearby Sold Comparables
Contact Agent
Listing Provided By
ICandy Realty LLC











