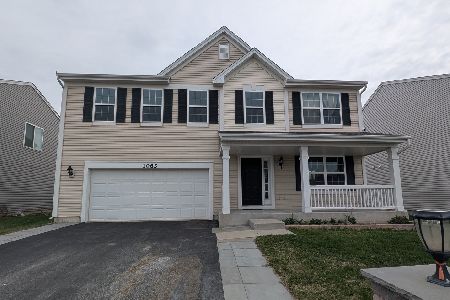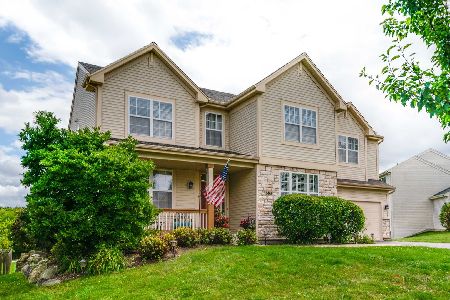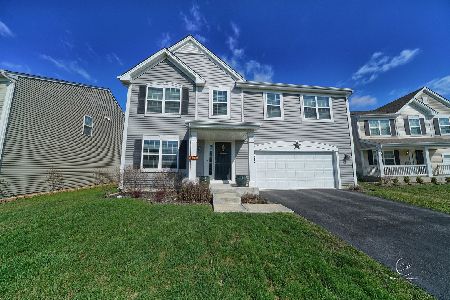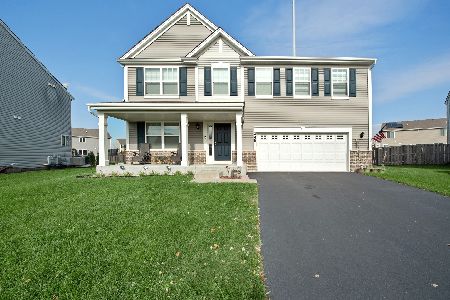1049 Adagio Drive, Volo, Illinois 60073
$239,350
|
Sold
|
|
| Status: | Closed |
| Sqft: | 2,854 |
| Cost/Sqft: | $84 |
| Beds: | 4 |
| Baths: | 3 |
| Year Built: | 2016 |
| Property Taxes: | $11,248 |
| Days On Market: | 2191 |
| Lot Size: | 0,24 |
Description
Immaculate and move-in ready! With 2,854 sq ft of living space - the open floor plan offers an abundance of natural light and spacious room sizes. A large living room opens into the dining room. The chef in your family will appreciate the gourmet kitchen with stainless steel appliances, brand new refrigerator, staggered espresso cabinets, large island with a breakfast bar & walk-in pantry closet. Kitchen and breakfast room open into a big family room. Sliding glass doors lead to the backyard. A loft upstairs makes the perfect home office or playroom. Convenient 2nd floor laundry. Master bedroom suite with walk closet and full bath with dual sink vanity, separate shower and soaking tub. 3 additional bedrooms are all generously sized. Insulated basement ready to be finished. Preferred cul de sac location, close to major roadways for easy commute. Near shopping & neighborhood parks. Grade school district and & high school district 118.
Property Specifics
| Single Family | |
| — | |
| Contemporary | |
| 2016 | |
| Partial | |
| — | |
| No | |
| 0.24 |
| Lake | |
| Symphony Meadows | |
| 20 / Monthly | |
| None | |
| Public | |
| Public Sewer | |
| 10577330 | |
| 09023110030000 |
Nearby Schools
| NAME: | DISTRICT: | DISTANCE: | |
|---|---|---|---|
|
Grade School
Robert Crown Elementary School |
118 | — | |
|
Middle School
Wauconda Middle School |
118 | Not in DB | |
|
High School
Wauconda Comm High School |
118 | Not in DB | |
Property History
| DATE: | EVENT: | PRICE: | SOURCE: |
|---|---|---|---|
| 21 Oct, 2016 | Sold | $258,500 | MRED MLS |
| 17 Sep, 2016 | Under contract | $264,710 | MRED MLS |
| 28 Jul, 2016 | Listed for sale | $264,710 | MRED MLS |
| 20 Apr, 2020 | Sold | $239,350 | MRED MLS |
| 29 Feb, 2020 | Under contract | $239,500 | MRED MLS |
| — | Last price change | $245,000 | MRED MLS |
| 19 Nov, 2019 | Listed for sale | $245,000 | MRED MLS |
Room Specifics
Total Bedrooms: 4
Bedrooms Above Ground: 4
Bedrooms Below Ground: 0
Dimensions: —
Floor Type: Carpet
Dimensions: —
Floor Type: Carpet
Dimensions: —
Floor Type: Carpet
Full Bathrooms: 3
Bathroom Amenities: Separate Shower,Double Sink,Soaking Tub
Bathroom in Basement: 0
Rooms: Loft
Basement Description: Unfinished
Other Specifics
| 2 | |
| Concrete Perimeter | |
| Asphalt | |
| Porch | |
| Cul-De-Sac | |
| 20X22X115X91X44X122 | |
| — | |
| Full | |
| Wood Laminate Floors, Second Floor Laundry, Walk-In Closet(s) | |
| Range, Microwave, Dishwasher, Refrigerator, Disposal, Stainless Steel Appliance(s) | |
| Not in DB | |
| Park, Lake, Sidewalks, Street Lights | |
| — | |
| — | |
| — |
Tax History
| Year | Property Taxes |
|---|---|
| 2020 | $11,248 |
Contact Agent
Nearby Similar Homes
Nearby Sold Comparables
Contact Agent
Listing Provided By
Better Homes and Gardens Real Estate Star Homes







