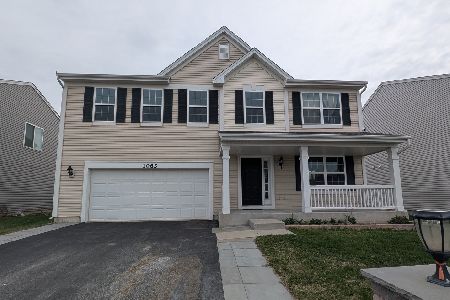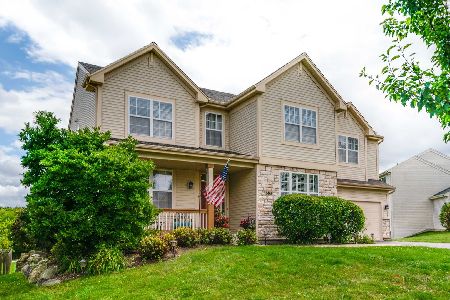1073 Adagio Drive, Volo, Illinois 60073
$252,985
|
Sold
|
|
| Status: | Closed |
| Sqft: | 2,428 |
| Cost/Sqft: | $104 |
| Beds: | 3 |
| Baths: | 3 |
| Year Built: | 2016 |
| Property Taxes: | $0 |
| Days On Market: | 3427 |
| Lot Size: | 0,00 |
Description
NEW CONSTRUCTION FOR FALL MOVE-IN! Our new Grandview is a beautiful, open-concept, spacious 3 bedroom floor plan offering 2.5 baths, 2-car garage, appointed kitchen, partial basement, and more! Immense kitchen with expansive island, cabinets with crown molding and new stainless appliances overlooks the family room- perfect for entertaining guests! Home has gorgeous laminate floors in kitchen, foyer, and powder room. Enormous loft, convenient upstairs laundry, and a huge master suite with its own private luxury master bath featuring ceramic, dual-bowl vanity, separate tub, and exquisite shower. Your new home is built with a 92% efficient furnace, 13 SEER air conditioning, and upgraded insulation. Exterior photo is a rendering, supplemental photos are of similar home. Come to Symphony Meadows- enjoy parks, basketball courts, gazebos, trails, lakes, and only steps away from millennium trail for biking and walking; lots of green space, amenities, and sidewalks throughout.
Property Specifics
| Single Family | |
| — | |
| — | |
| 2016 | |
| Partial | |
| GRANDVIEW | |
| No | |
| — |
| Lake | |
| Symphony Meadows | |
| 20 / Monthly | |
| Insurance,Other | |
| Public | |
| Public Sewer | |
| 09337975 | |
| 09111020030000 |
Property History
| DATE: | EVENT: | PRICE: | SOURCE: |
|---|---|---|---|
| 18 Nov, 2016 | Sold | $252,985 | MRED MLS |
| 19 Oct, 2016 | Under contract | $252,985 | MRED MLS |
| 9 Sep, 2016 | Listed for sale | $252,985 | MRED MLS |
Room Specifics
Total Bedrooms: 3
Bedrooms Above Ground: 3
Bedrooms Below Ground: 0
Dimensions: —
Floor Type: Carpet
Dimensions: —
Floor Type: Carpet
Full Bathrooms: 3
Bathroom Amenities: Separate Shower,Double Sink,Soaking Tub
Bathroom in Basement: 0
Rooms: Breakfast Room,Loft
Basement Description: Unfinished
Other Specifics
| 2 | |
| Concrete Perimeter | |
| Asphalt | |
| — | |
| — | |
| 58 X 115 | |
| — | |
| Full | |
| Second Floor Laundry | |
| Range, Microwave, Dishwasher, Disposal | |
| Not in DB | |
| Clubhouse, Pool, Sidewalks, Street Lights | |
| — | |
| — | |
| — |
Tax History
| Year | Property Taxes |
|---|
Contact Agent
Nearby Similar Homes
Nearby Sold Comparables
Contact Agent
Listing Provided By
Chris Naatz





