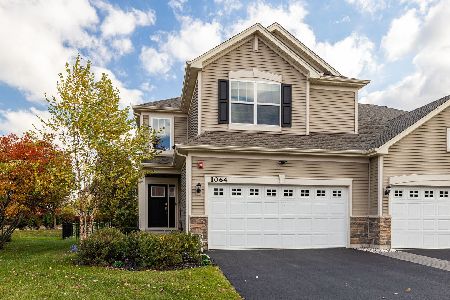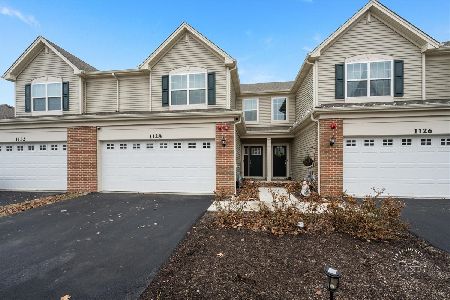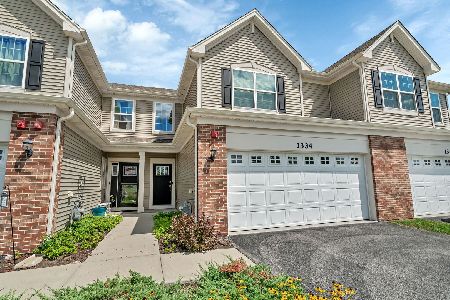1049 Hampton Lane, Yorkville, Illinois 60560
$105,000
|
Sold
|
|
| Status: | Closed |
| Sqft: | 1,817 |
| Cost/Sqft: | $77 |
| Beds: | 3 |
| Baths: | 3 |
| Year Built: | 2007 |
| Property Taxes: | $5,739 |
| Days On Market: | 5303 |
| Lot Size: | 0,00 |
Description
WELCOME TO THIS GORGEOUS MOVE IN CONDITION 3 BEDROOM HOME W/WALK OUT LOWER LEVEL. COUNTRY CLUB AMENITIES & EXTRAS INCLUDING A POOL & CLUBHOUSE, AS WELL AS ACRES OF BIKE TRAILS, PARKS & PLAYGROUNDS. DELUXE FEATURES INCLUDE 9FT. CEILINGS, HARDWOOD FLOORS, ALL APPLIANCES, LOTS OF CABINETS, DECK & PATIO, FULL BASEMENT W/ROUGH IN, BACKS TO TREES, MORE! CLOSE TO I55, SCHOOLS, SHOPPING, ETC. MAKE THIS YOUR NEW HOME TODAY.
Property Specifics
| Condos/Townhomes | |
| 2 | |
| — | |
| 2007 | |
| Full,Walkout | |
| DELACROIX | |
| No | |
| — |
| Kendall | |
| Raintree Village | |
| 87 / Monthly | |
| Clubhouse,Pool,Exterior Maintenance,Lawn Care,Snow Removal | |
| Public | |
| Public Sewer | |
| 07855227 | |
| 0503355005 |
Property History
| DATE: | EVENT: | PRICE: | SOURCE: |
|---|---|---|---|
| 20 Jan, 2012 | Sold | $105,000 | MRED MLS |
| 12 Dec, 2011 | Under contract | $139,900 | MRED MLS |
| — | Last price change | $149,900 | MRED MLS |
| 13 Jul, 2011 | Listed for sale | $149,900 | MRED MLS |
Room Specifics
Total Bedrooms: 3
Bedrooms Above Ground: 3
Bedrooms Below Ground: 0
Dimensions: —
Floor Type: Carpet
Dimensions: —
Floor Type: Carpet
Full Bathrooms: 3
Bathroom Amenities: Separate Shower,Double Sink
Bathroom in Basement: 0
Rooms: Breakfast Room
Basement Description: Unfinished,Exterior Access,Bathroom Rough-In
Other Specifics
| 2 | |
| Concrete Perimeter | |
| Asphalt | |
| Deck, Patio, End Unit | |
| Landscaped | |
| IRREGULAR | |
| — | |
| Full | |
| Vaulted/Cathedral Ceilings, Hardwood Floors, First Floor Laundry | |
| Range, Microwave, Dishwasher, Refrigerator, Washer, Dryer, Disposal | |
| Not in DB | |
| — | |
| — | |
| Bike Room/Bike Trails, Exercise Room, Park, Party Room, Pool | |
| Wood Burning, Gas Starter |
Tax History
| Year | Property Taxes |
|---|---|
| 2012 | $5,739 |
Contact Agent
Nearby Similar Homes
Nearby Sold Comparables
Contact Agent
Listing Provided By
Coldwell Banker Residential







