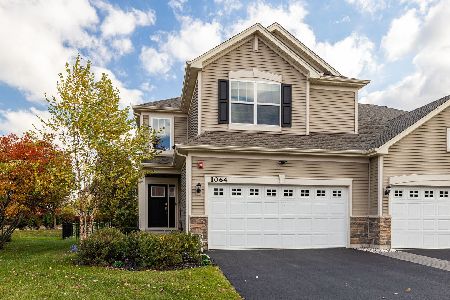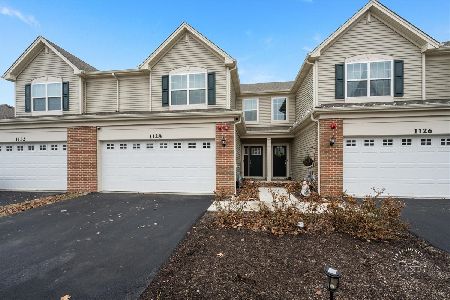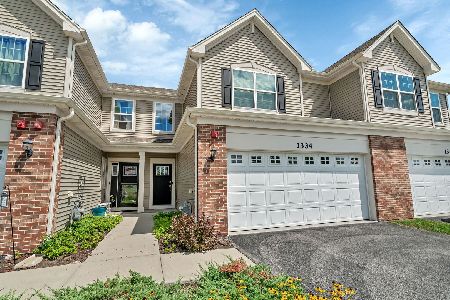1061 Hampton Lane, Yorkville, Illinois 60560
$195,000
|
Sold
|
|
| Status: | Closed |
| Sqft: | 2,517 |
| Cost/Sqft: | $77 |
| Beds: | 3 |
| Baths: | 3 |
| Year Built: | 2007 |
| Property Taxes: | $7,842 |
| Days On Market: | 2970 |
| Lot Size: | 0,00 |
Description
BEAUTIFUL duplex with FINISHED WALK OUT basement! HOME WARRANTY included. All appliances included. Clubhouse/pool community. Lots of windows and natural light with open functional floor plan. Quiet lot backs up to a field. Can easily add a fourth bedroom in finished basement. Cherry cabinets and hardwood floors. Breakfast bar and island. Separate breakfast room. Beautiful fireplace. Deck and patio. Vaulted ceiling in master with double sinks and large walk in closet. Taxes will be reduced with home owner exemption! Rough in for bathroom in the finished walk out basement. Large storage area. Come make this home! Agent owned.
Property Specifics
| Condos/Townhomes | |
| 2 | |
| — | |
| 2007 | |
| Full | |
| — | |
| No | |
| — |
| Kendall | |
| — | |
| 52 / Monthly | |
| Clubhouse,Exercise Facilities,Pool,Lawn Care,Snow Removal | |
| Public | |
| Public Sewer | |
| 09809902 | |
| 0503375029 |
Nearby Schools
| NAME: | DISTRICT: | DISTANCE: | |
|---|---|---|---|
|
Grade School
Circle Center Grade School |
115 | — | |
|
Middle School
Yorkville Middle School |
115 | Not in DB | |
|
High School
Yorkville High School |
115 | Not in DB | |
|
Alternate Elementary School
Yorkville Intermediate School |
— | Not in DB | |
Property History
| DATE: | EVENT: | PRICE: | SOURCE: |
|---|---|---|---|
| 9 Feb, 2018 | Sold | $195,000 | MRED MLS |
| 7 Dec, 2017 | Under contract | $195,000 | MRED MLS |
| 1 Dec, 2017 | Listed for sale | $195,000 | MRED MLS |
Room Specifics
Total Bedrooms: 3
Bedrooms Above Ground: 3
Bedrooms Below Ground: 0
Dimensions: —
Floor Type: Carpet
Dimensions: —
Floor Type: Carpet
Full Bathrooms: 3
Bathroom Amenities: Separate Shower,Double Sink,Soaking Tub
Bathroom in Basement: 0
Rooms: Breakfast Room,Storage
Basement Description: Finished,Exterior Access,Bathroom Rough-In
Other Specifics
| 2 | |
| — | |
| — | |
| Deck, Patio, End Unit | |
| — | |
| 89 X 135 | |
| — | |
| Full | |
| Vaulted/Cathedral Ceilings, Hardwood Floors, First Floor Laundry, Storage | |
| Range, Microwave, Dishwasher, Refrigerator, Washer, Dryer, Disposal | |
| Not in DB | |
| — | |
| — | |
| Exercise Room, Park, Party Room, Pool | |
| — |
Tax History
| Year | Property Taxes |
|---|---|
| 2018 | $7,842 |
Contact Agent
Nearby Similar Homes
Nearby Sold Comparables
Contact Agent
Listing Provided By
Kettley & Co. Inc.







