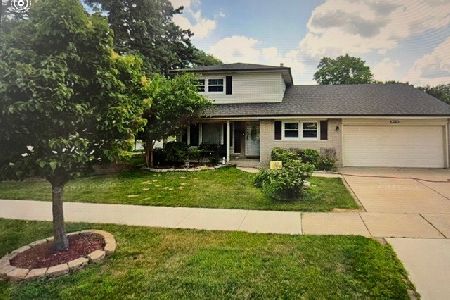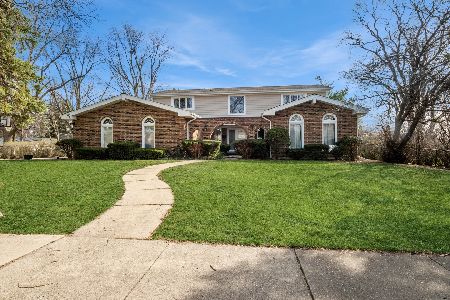1049 Highland Avenue, Arlington Heights, Illinois 60005
$745,000
|
Sold
|
|
| Status: | Closed |
| Sqft: | 2,899 |
| Cost/Sqft: | $259 |
| Beds: | 4 |
| Baths: | 4 |
| Year Built: | 1985 |
| Property Taxes: | $11,873 |
| Days On Market: | 1776 |
| Lot Size: | 0,36 |
Description
This house is absolutely dialed in with function and updates. Enter the front door and you will walk in to the proper foyer with dining room to the left , stairs leading to the 2nd floor in front and a private 1st floor office/bedroom to the right. Enter the house from the garage and you will encounter a useful mud room with bench seating and drawers, cubbies, shelving and hooks for storage. The mud room contains the stairs to the finished basement as well. Through the mud room brings you to the hallway that leads to the walk in pantry, 1st floor remodeled bathroom and 1st floor laundry room with custom wood fold table. The wonderfully appointed kitchen is just past the pantry and has newer stainless steel appliances and a 48 inch professional GE Monogram range with custom stainless steel exhaust hood. Separate beverage center fridge is located directly across from the eat in area of the kitchen. Kitchen and eat in area are open to the huge family room complete with gas fireplace. Family room leads to screened in porch for outdoor entertaining or dining. Screen porch leads to paver patio with ample size and seating for all your guests. 2nd floor contains 4 total bedrooms and 2 full bathrooms. The primary suite has a remodeled bathroom with walk in shower, separate soaking, jetted tub and 2 separate vanities. The 2nd 3rd and 4th bedrooms upstairs are all big enough for queen or king size beds and additional dressers. The 2nd bathroom is off the hallway and has been recently remodeled with dual sink vanity and ceramic tile flooring and tub surround. The basement is finished with a full, newer bathroom with ceramic tile flooring and shower surround. There are 2 large, finished rec room areas in the basement as well. You could easily make an additional bedroom or work from home space, if required. The brick half circular driveway welcomes you home and provides a lot of parking for guests when entertaining. Enjoy the wonderful curb appeal that the freshly painted siding, new windows and new roof afford you. The yard has been professionally landscaped and has perennials throughout the back, front and side yards. The attached oversized 2.5 car garage has ample room for your cars and still room for storage or a workshop area. Truly move in ready home with so much great function and style.
Property Specifics
| Single Family | |
| — | |
| Traditional | |
| 1985 | |
| Full | |
| — | |
| No | |
| 0.36 |
| Cook | |
| — | |
| 0 / Not Applicable | |
| None | |
| Lake Michigan | |
| Public Sewer | |
| 11025138 | |
| 08092040070000 |
Nearby Schools
| NAME: | DISTRICT: | DISTANCE: | |
|---|---|---|---|
|
Grade School
Dryden Elementary School |
25 | — | |
|
Middle School
South Middle School |
25 | Not in DB | |
|
High School
Rolling Meadows High School |
214 | Not in DB | |
Property History
| DATE: | EVENT: | PRICE: | SOURCE: |
|---|---|---|---|
| 2 Jun, 2014 | Sold | $510,000 | MRED MLS |
| 27 Apr, 2014 | Under contract | $525,000 | MRED MLS |
| 24 Apr, 2014 | Listed for sale | $525,000 | MRED MLS |
| 27 Apr, 2021 | Sold | $745,000 | MRED MLS |
| 29 Mar, 2021 | Under contract | $749,900 | MRED MLS |
| 18 Mar, 2021 | Listed for sale | $749,900 | MRED MLS |
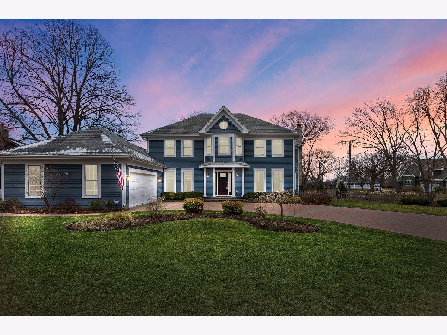
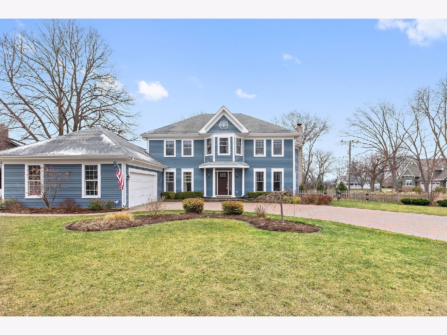
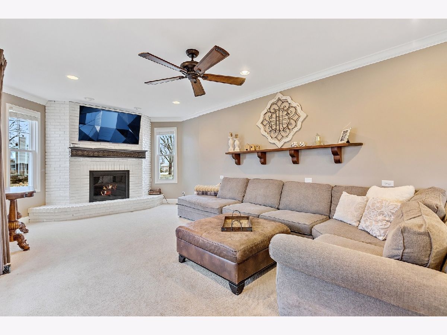
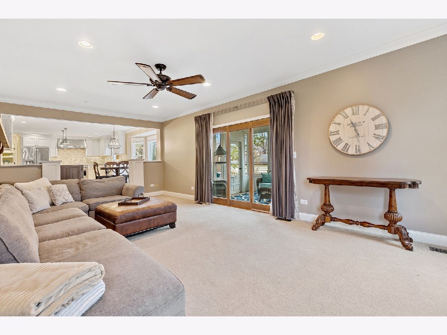
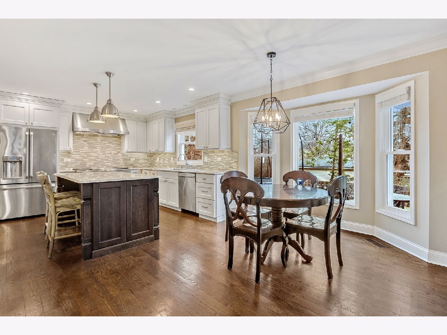
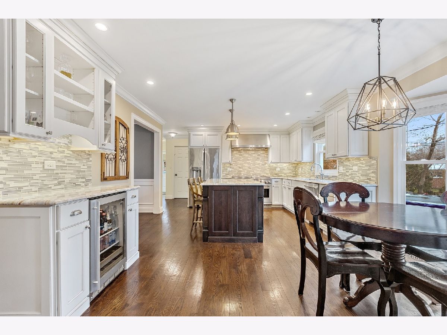
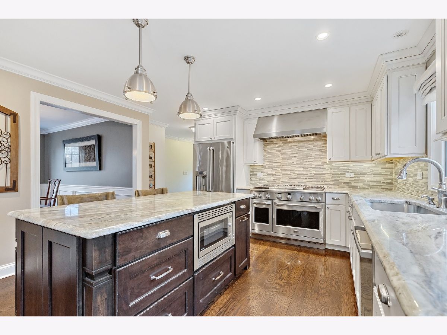
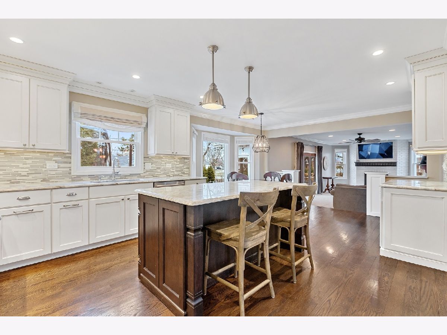
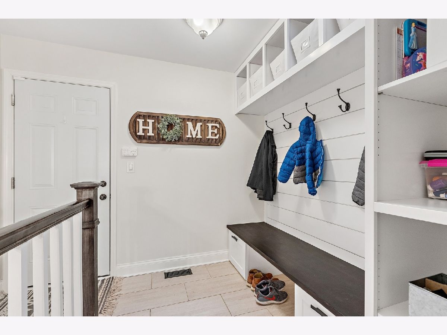
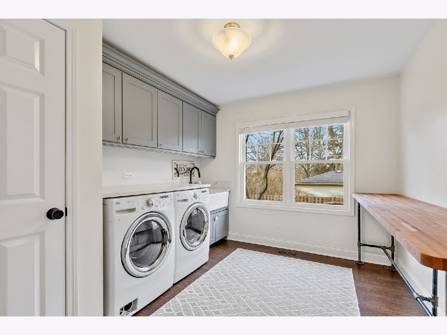
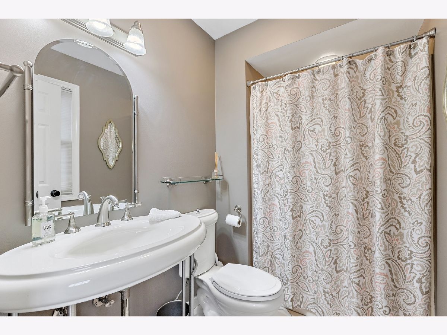
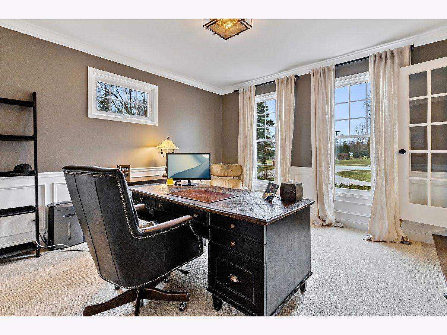
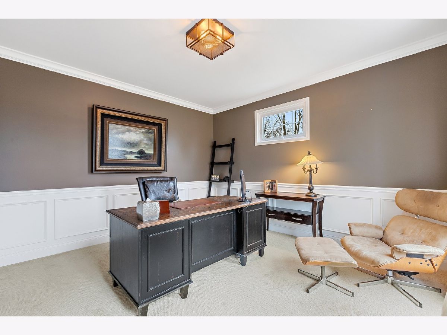
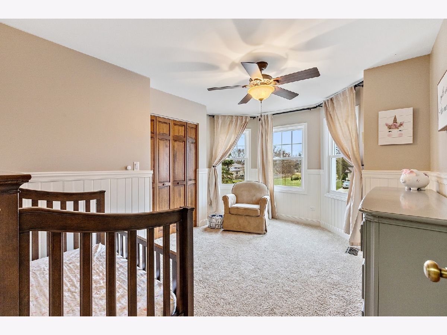
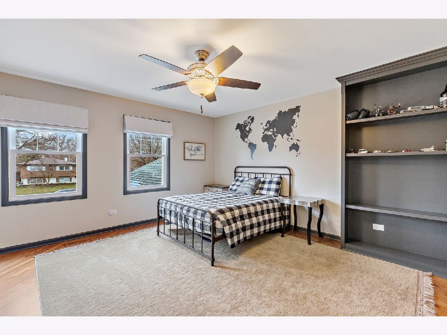
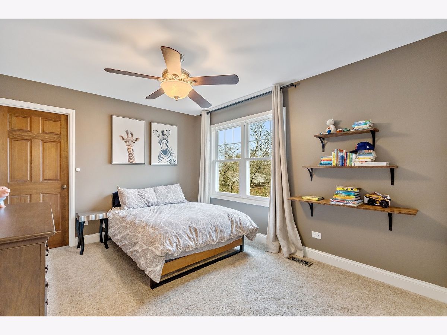
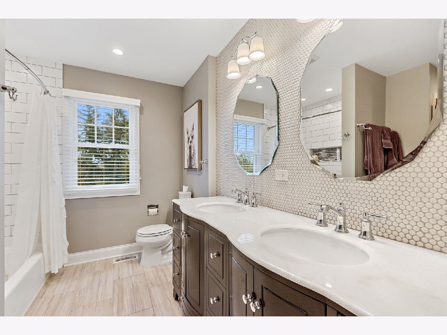
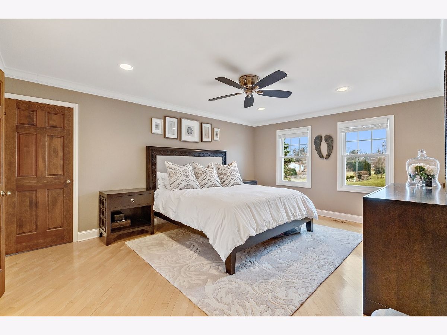
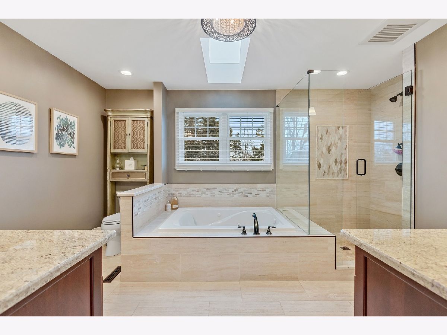
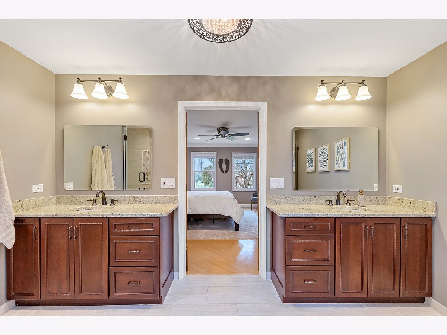
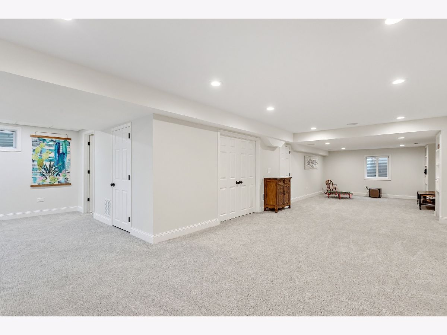
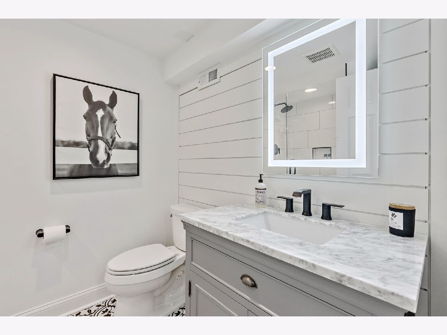
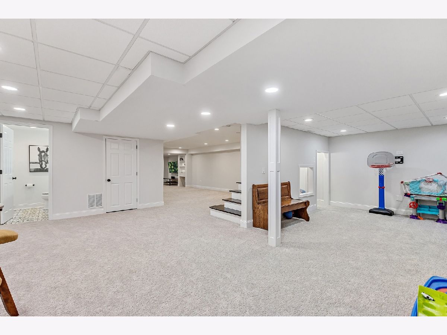
Room Specifics
Total Bedrooms: 4
Bedrooms Above Ground: 4
Bedrooms Below Ground: 0
Dimensions: —
Floor Type: Hardwood
Dimensions: —
Floor Type: Carpet
Dimensions: —
Floor Type: Carpet
Full Bathrooms: 4
Bathroom Amenities: Whirlpool,Separate Shower,Double Sink
Bathroom in Basement: 0
Rooms: Screened Porch,Recreation Room,Game Room,Utility Room-Lower Level,Office
Basement Description: Unfinished
Other Specifics
| 2.5 | |
| — | |
| Brick,Circular | |
| Porch Screened, Brick Paver Patio, Storms/Screens | |
| Corner Lot,Landscaped,Wooded | |
| 118X140 | |
| — | |
| Full | |
| Hardwood Floors, First Floor Bedroom, In-Law Arrangement, First Floor Laundry, First Floor Full Bath | |
| Range, Microwave, Dishwasher, Refrigerator, Washer, Dryer, Disposal | |
| Not in DB | |
| Park, Pool, Tennis Court(s) | |
| — | |
| — | |
| Wood Burning, Gas Starter |
Tax History
| Year | Property Taxes |
|---|---|
| 2014 | $10,576 |
| 2021 | $11,873 |
Contact Agent
Nearby Similar Homes
Nearby Sold Comparables
Contact Agent
Listing Provided By
Coldwell Banker Realty



