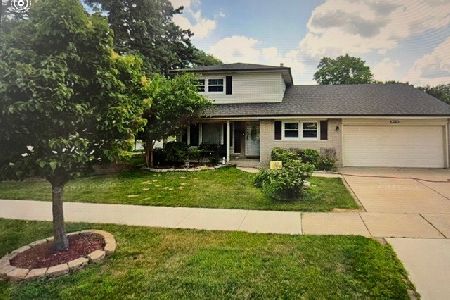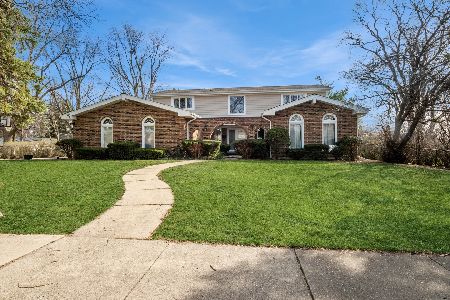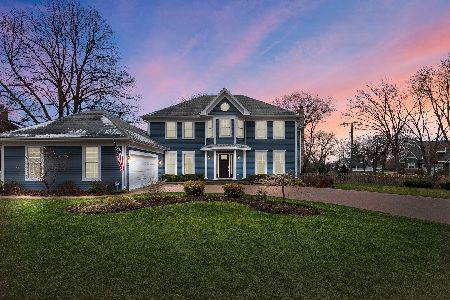1103 Highland Avenue, Arlington Heights, Illinois 60005
$396,000
|
Sold
|
|
| Status: | Closed |
| Sqft: | 3,403 |
| Cost/Sqft: | $131 |
| Beds: | 4 |
| Baths: | 4 |
| Year Built: | 1974 |
| Property Taxes: | $12,975 |
| Days On Market: | 5286 |
| Lot Size: | 0,37 |
Description
Huge Deal!! Absolutely gorgeous & beautifully decorated on 1/3 acre!hardwd flrs & crown moldings invite you into a stunning home*gourmet kitchen w/cherry 42"cabinets,SS appls,&granite*great family rm,w/stone FP dining rm w/arched entry*1st flr office* huge bedrms*master suite w/W-I-C*fantastic finished basement with 2nd kit,huge rec rm w/wet bar,pool table,& media area*exe rm with 6 person sauna*Dryden elem School!
Property Specifics
| Single Family | |
| — | |
| — | |
| 1974 | |
| Full | |
| — | |
| No | |
| 0.37 |
| Cook | |
| Arlington Highlands | |
| 0 / Not Applicable | |
| None | |
| Lake Michigan | |
| Public Sewer | |
| 07876103 | |
| 08921200100000 |
Nearby Schools
| NAME: | DISTRICT: | DISTANCE: | |
|---|---|---|---|
|
Grade School
Dryden Elementary School |
25 | — | |
|
Middle School
South Middle School |
25 | Not in DB | |
|
High School
Rolling Meadows High School |
214 | Not in DB | |
Property History
| DATE: | EVENT: | PRICE: | SOURCE: |
|---|---|---|---|
| 15 Oct, 2008 | Sold | $612,500 | MRED MLS |
| 15 Sep, 2008 | Under contract | $625,000 | MRED MLS |
| 3 Aug, 2008 | Listed for sale | $625,000 | MRED MLS |
| 9 Dec, 2011 | Sold | $396,000 | MRED MLS |
| 28 Oct, 2011 | Under contract | $445,000 | MRED MLS |
| — | Last price change | $489,000 | MRED MLS |
| 8 Aug, 2011 | Listed for sale | $524,900 | MRED MLS |
| 1 May, 2024 | Sold | $710,000 | MRED MLS |
| 18 Mar, 2024 | Under contract | $750,000 | MRED MLS |
| 14 Mar, 2024 | Listed for sale | $750,000 | MRED MLS |
Room Specifics
Total Bedrooms: 4
Bedrooms Above Ground: 4
Bedrooms Below Ground: 0
Dimensions: —
Floor Type: Carpet
Dimensions: —
Floor Type: Carpet
Dimensions: —
Floor Type: Carpet
Full Bathrooms: 4
Bathroom Amenities: Separate Shower,Double Sink
Bathroom in Basement: 1
Rooms: Kitchen,Eating Area,Exercise Room,Library,Office,Recreation Room
Basement Description: Finished
Other Specifics
| 2 | |
| — | |
| Asphalt | |
| Patio, Storms/Screens | |
| Corner Lot,Fenced Yard,Landscaped | |
| 120 X 135 | |
| — | |
| Full | |
| Vaulted/Cathedral Ceilings, Skylight(s), Sauna/Steam Room, Bar-Wet, Hardwood Floors, First Floor Laundry | |
| Range, Microwave, Dishwasher, Refrigerator, Bar Fridge, Washer, Dryer, Disposal | |
| Not in DB | |
| Sidewalks, Street Paved | |
| — | |
| — | |
| Wood Burning Stove, Gas Log |
Tax History
| Year | Property Taxes |
|---|---|
| 2008 | $11,521 |
| 2011 | $12,975 |
| 2024 | $15,210 |
Contact Agent
Nearby Similar Homes
Nearby Sold Comparables
Contact Agent
Listing Provided By
RE/MAX Showcase









