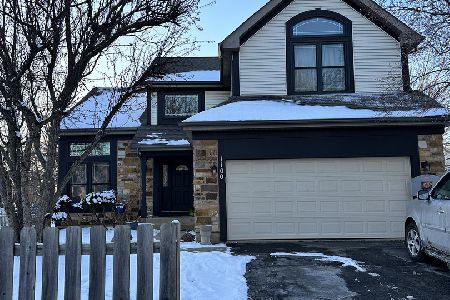1049 Stewart Avenue, Elgin, Illinois 60120
$227,500
|
Sold
|
|
| Status: | Closed |
| Sqft: | 2,261 |
| Cost/Sqft: | $104 |
| Beds: | 4 |
| Baths: | 3 |
| Year Built: | 1993 |
| Property Taxes: | $7,715 |
| Days On Market: | 3569 |
| Lot Size: | 0,22 |
Description
You cant ask for more from this beautiful 4 bedroom - 2.5 bath Colonial style home. The grand vaulted entry with an open staircase to the second floor will greet you immediately. There is an abundance of natural light from numerous windows throughout the home. Oak kitchen with island, solid hardwood floors and a wonderfully designed tile backsplash will greatly satisfy the at the home chef! Dining area opens to patio which is perfect for entertaining, barbeques, and all of your summer events! There is also a gorgeous view of the enormous back yard from the dining room & kitchen. The Living room has a wood burning fireplace for cozy winter nights. Master bedroom has vaulted ceilings & huge closet! Master bathroom features double sinks, soaking tub, and separate shower. First floor laundry. Full unfinished basement that can be personalized for you. Attached 2 car garage. Backyard is fully fenced for all of your "furry friends!" Convenient access to I-90, 25, Golf Road, and local parks.
Property Specifics
| Single Family | |
| — | |
| — | |
| 1993 | |
| — | |
| — | |
| No | |
| 0.22 |
| Cook | |
| Cobblers Crossing | |
| 0 / Not Applicable | |
| — | |
| — | |
| — | |
| 09203834 | |
| 06061220330000 |
Property History
| DATE: | EVENT: | PRICE: | SOURCE: |
|---|---|---|---|
| 1 Aug, 2016 | Sold | $227,500 | MRED MLS |
| 4 May, 2016 | Under contract | $234,900 | MRED MLS |
| 22 Apr, 2016 | Listed for sale | $234,900 | MRED MLS |
| 8 Jul, 2019 | Sold | $275,000 | MRED MLS |
| 7 Jun, 2019 | Under contract | $289,900 | MRED MLS |
| 5 Jun, 2019 | Listed for sale | $289,900 | MRED MLS |
Room Specifics
Total Bedrooms: 4
Bedrooms Above Ground: 4
Bedrooms Below Ground: 0
Dimensions: —
Floor Type: —
Dimensions: —
Floor Type: —
Dimensions: —
Floor Type: —
Full Bathrooms: 3
Bathroom Amenities: Whirlpool,Separate Shower
Bathroom in Basement: 0
Rooms: —
Basement Description: Unfinished
Other Specifics
| 2 | |
| — | |
| Asphalt | |
| — | |
| — | |
| 9491 SQFT | |
| — | |
| — | |
| — | |
| — | |
| Not in DB | |
| — | |
| — | |
| — | |
| — |
Tax History
| Year | Property Taxes |
|---|---|
| 2016 | $7,715 |
| 2019 | $8,270 |
Contact Agent
Nearby Similar Homes
Nearby Sold Comparables
Contact Agent
Listing Provided By
Elm Street, REALTORS








