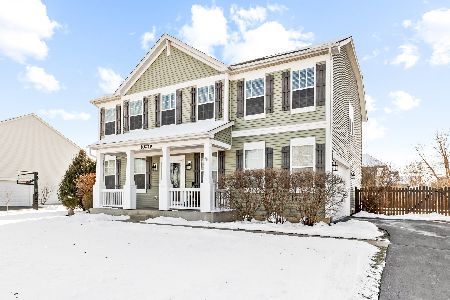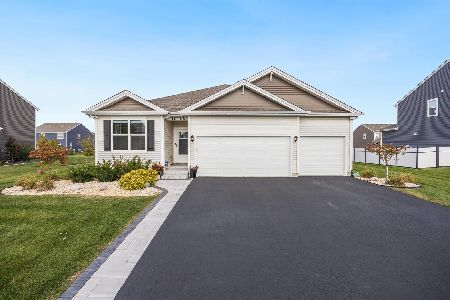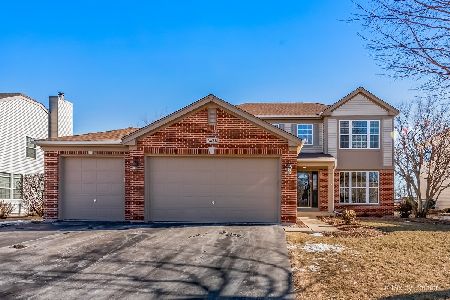10498 Great Plaines Drive, Huntley, Illinois 60142
$315,000
|
Sold
|
|
| Status: | Closed |
| Sqft: | 2,650 |
| Cost/Sqft: | $122 |
| Beds: | 4 |
| Baths: | 4 |
| Year Built: | 2001 |
| Property Taxes: | $8,256 |
| Days On Market: | 2327 |
| Lot Size: | 0,04 |
Description
Beautiful home located in the desirable Wing Pointe subdivision in the heart of Huntley with over 3500 sf of living space from top to bottom! Spacious kitchen with center island & granite counter tops that flows right into an expansive eating area and family room. Bamboo floors all throughout the main level that includes a laundry room, half bath & office/playroom/5th bedroom. Master Bath has a whirlpool tub, huge walk in closet and tile flooring. Upstairs bedrooms are more than enough space for all bedroom necessities. Full, Finished Basement is complete with an extra room (bedroom/office), half bathroom and large storage room. Roof, gutters, outdoor painting, interior doors & baseboards all new in 2013! Private backyard with patio & fully fenced yard on a corner lot. Close to I90 and shopping area by Route 47. This home is waiting for you! *BRING US AN OFFER, MOTIVATED SELLER*
Property Specifics
| Single Family | |
| — | |
| Colonial | |
| 2001 | |
| Full,English | |
| MT.MCKINLY | |
| No | |
| 0.04 |
| Mc Henry | |
| Wing Pointe | |
| — / Not Applicable | |
| None | |
| Public | |
| Public Sewer | |
| 10505977 | |
| 1834454018 |
Property History
| DATE: | EVENT: | PRICE: | SOURCE: |
|---|---|---|---|
| 3 Jan, 2011 | Sold | $197,000 | MRED MLS |
| 3 Jan, 2011 | Under contract | $199,900 | MRED MLS |
| 3 Jan, 2011 | Listed for sale | $199,900 | MRED MLS |
| 3 Mar, 2020 | Sold | $315,000 | MRED MLS |
| 2 Feb, 2020 | Under contract | $323,000 | MRED MLS |
| — | Last price change | $325,000 | MRED MLS |
| 4 Sep, 2019 | Listed for sale | $345,000 | MRED MLS |
Room Specifics
Total Bedrooms: 4
Bedrooms Above Ground: 4
Bedrooms Below Ground: 0
Dimensions: —
Floor Type: Carpet
Dimensions: —
Floor Type: Carpet
Dimensions: —
Floor Type: Carpet
Full Bathrooms: 4
Bathroom Amenities: Separate Shower,Soaking Tub
Bathroom in Basement: 1
Rooms: Office,Recreation Room
Basement Description: Partially Finished
Other Specifics
| 2 | |
| — | |
| — | |
| Patio | |
| — | |
| 75X23X105X91X120 | |
| — | |
| Full | |
| Vaulted/Cathedral Ceilings, Hardwood Floors, First Floor Bedroom, First Floor Laundry, Walk-In Closet(s) | |
| Range, Microwave, Dishwasher, Refrigerator | |
| Not in DB | |
| — | |
| — | |
| — | |
| — |
Tax History
| Year | Property Taxes |
|---|---|
| 2011 | $8,270 |
| 2020 | $8,256 |
Contact Agent
Nearby Similar Homes
Nearby Sold Comparables
Contact Agent
Listing Provided By
Keller Williams Inspire - Geneva










