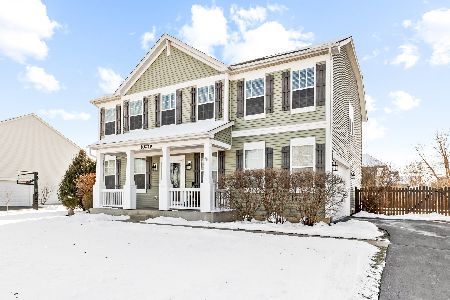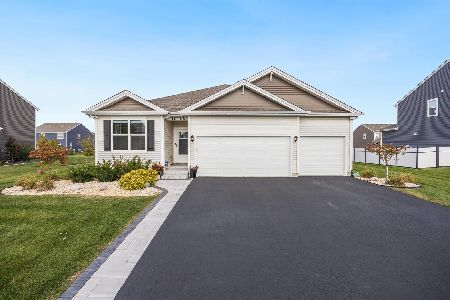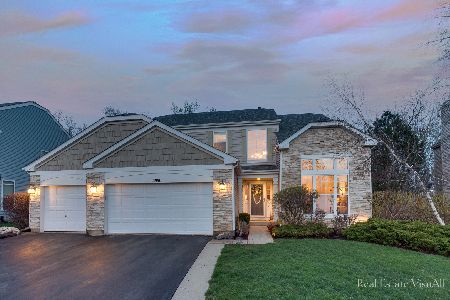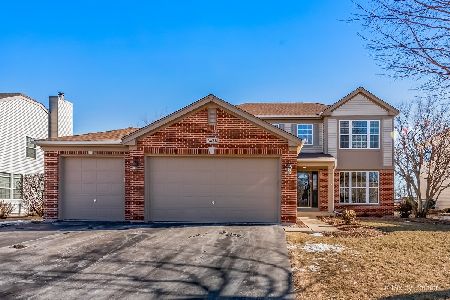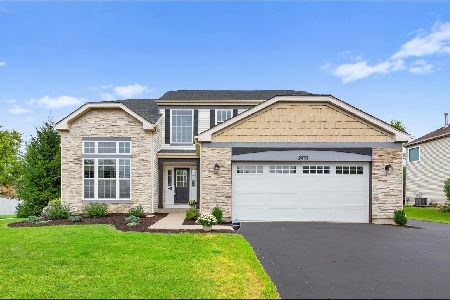11980 Cape Cod Lane, Huntley, Illinois 60142
$365,000
|
Sold
|
|
| Status: | Closed |
| Sqft: | 2,284 |
| Cost/Sqft: | $162 |
| Beds: | 4 |
| Baths: | 3 |
| Year Built: | 2001 |
| Property Taxes: | $8,820 |
| Days On Market: | 1317 |
| Lot Size: | 0,00 |
Description
WOW!! Beautiful 5 bedroom, 2.5 bath home with a great location in the Huntley 158 school district! This home has so much to offer! 1st Floor has a spacious, light and bright family room with dramatic 2-story stone fireplace opening to an eat-in island kitchen. The 2nd floor has a large private owners suite with a sitting room, walk-in closet and three additional bedrooms. The fully finished basement is constructed with sound proof panels (perfect for an aspiring musician!) and offers a fifth bedroom and additional rec room. Enjoy your summer months grilling out on your patio with a view of your back yard. Beyond the privacy fence is open space and a pond. A few of the many updates include a high efficiency furnace in 2016 and a new roof in 2014. Premium location close to parks, schools, library, downtown Huntley, shopping and restaurants. You won't want to miss this one, hurry to schedule your showing today! Please see the MLS for a full list of upgrades and updates.
Property Specifics
| Single Family | |
| — | |
| — | |
| 2001 | |
| — | |
| GOLDEN GATE | |
| No | |
| — |
| Mc Henry | |
| Wing Pointe | |
| 0 / Not Applicable | |
| — | |
| — | |
| — | |
| 11424249 | |
| 1834453011 |
Nearby Schools
| NAME: | DISTRICT: | DISTANCE: | |
|---|---|---|---|
|
Grade School
Mackeben Elementary School |
158 | — | |
|
Middle School
Heineman Middle School |
158 | Not in DB | |
|
High School
Huntley High School |
158 | Not in DB | |
Property History
| DATE: | EVENT: | PRICE: | SOURCE: |
|---|---|---|---|
| 29 Aug, 2022 | Sold | $365,000 | MRED MLS |
| 13 Jul, 2022 | Under contract | $369,900 | MRED MLS |
| — | Last price change | $384,900 | MRED MLS |
| 10 Jun, 2022 | Listed for sale | $384,900 | MRED MLS |
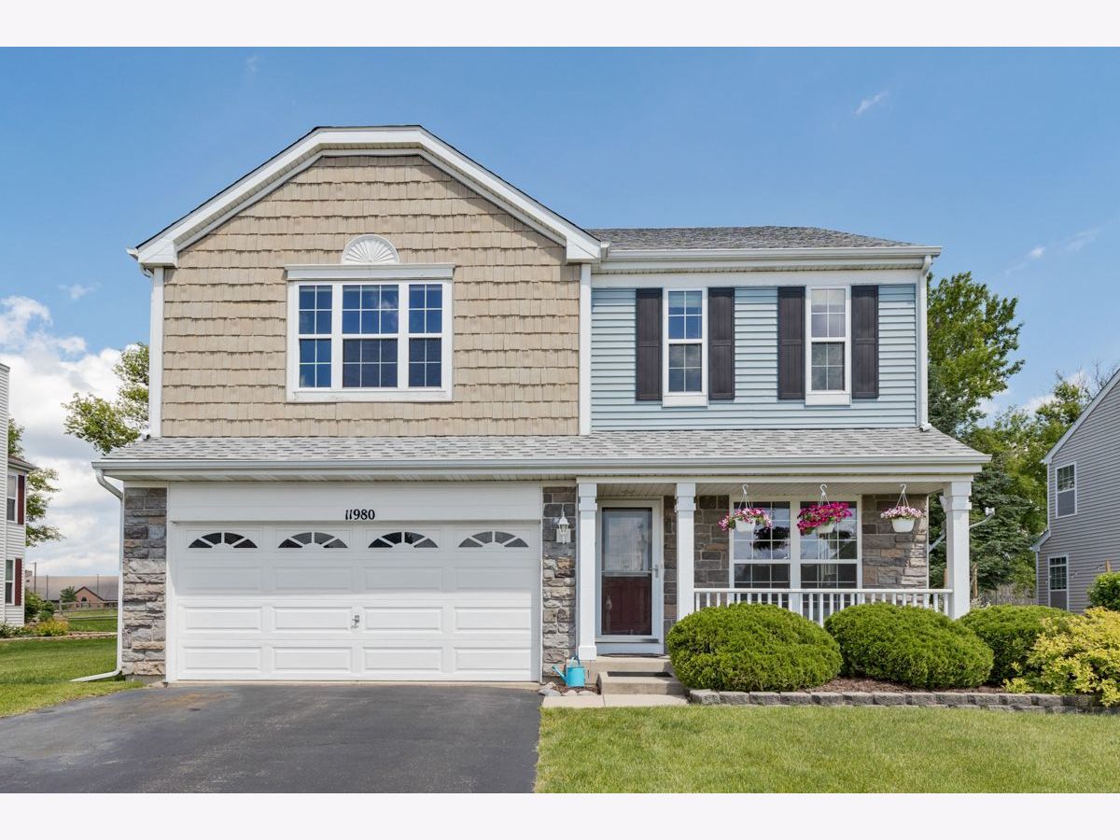
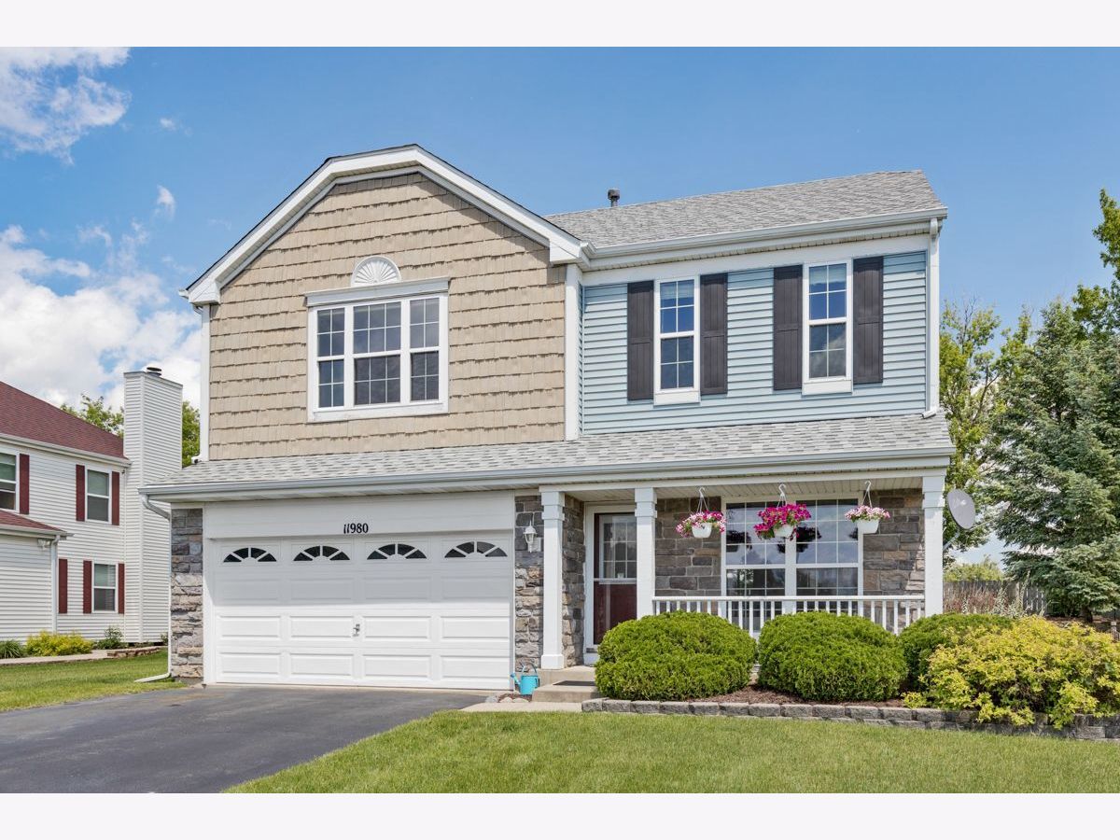



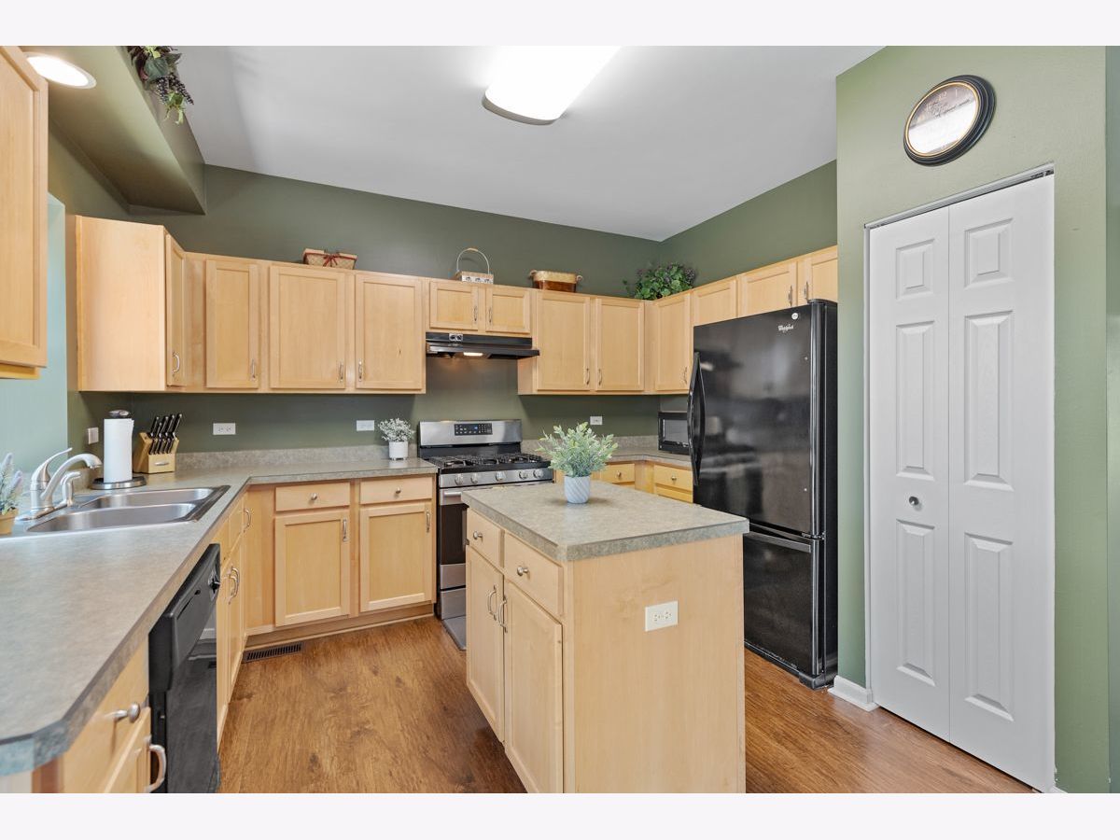

















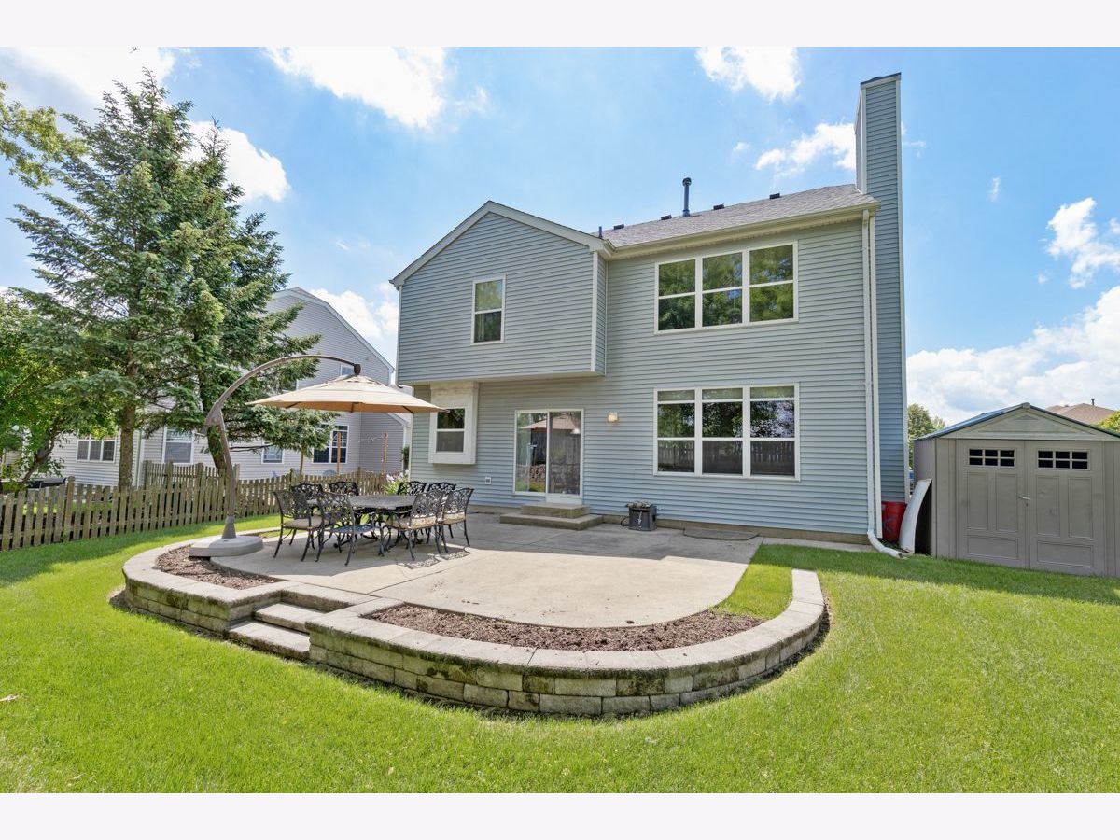




Room Specifics
Total Bedrooms: 5
Bedrooms Above Ground: 4
Bedrooms Below Ground: 1
Dimensions: —
Floor Type: —
Dimensions: —
Floor Type: —
Dimensions: —
Floor Type: —
Dimensions: —
Floor Type: —
Full Bathrooms: 3
Bathroom Amenities: Separate Shower,Double Sink
Bathroom in Basement: 0
Rooms: —
Basement Description: Finished
Other Specifics
| 2 | |
| — | |
| Asphalt | |
| — | |
| — | |
| 70 X 120 | |
| — | |
| — | |
| — | |
| — | |
| Not in DB | |
| — | |
| — | |
| — | |
| — |
Tax History
| Year | Property Taxes |
|---|---|
| 2022 | $8,820 |
Contact Agent
Nearby Similar Homes
Nearby Sold Comparables
Contact Agent
Listing Provided By
RE/MAX All Pro - St Charles



