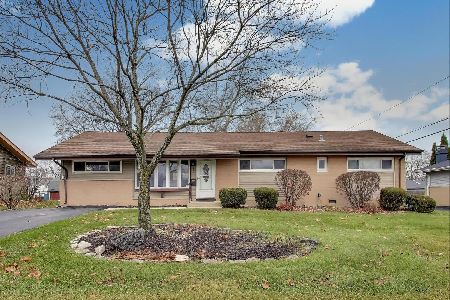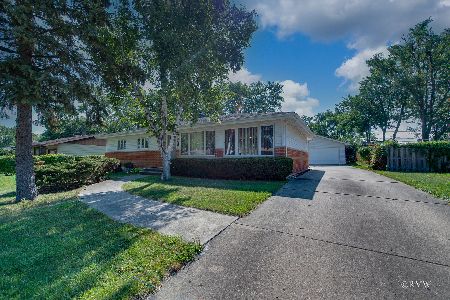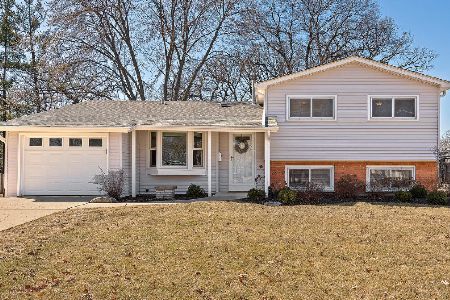105 Cedar Court, Schaumburg, Illinois 60193
$365,000
|
Sold
|
|
| Status: | Closed |
| Sqft: | 1,860 |
| Cost/Sqft: | $202 |
| Beds: | 3 |
| Baths: | 2 |
| Year Built: | 1970 |
| Property Taxes: | $5,463 |
| Days On Market: | 1515 |
| Lot Size: | 0,17 |
Description
Meticulous Bi-Level in Schaumburg on a Cul-de-sac!!! Pride of ownership shows throughout this home! This beautiful home comes with 3 bedrooms and 2 full baths. Kitchen boasts quartz countertops-2020, Bay Window, and plenty of cabinets and storage with new lighting and brushed nickel hardware throughout. Crown moldings in the LR, DR and Kitchen. Step down to your comfotable Family Room with a wood burning fireplace. Laundry Room is 13x11 with an existing exterior door to your backyard. All Bedrooms have hardwood flooring and ceiling fans. A 2nd detached 2 car garage will give you plenty of storage, or add a 3rd car! Enjoy your leisure time in your backyard which has a screened in gazebo with electric fan and a separate patio for your entertaining needs. Yard also has a fenced in dog run 18x5. Just a few of the upgrades include a new roof with leafguard gutters-2018, tankless hot water heater-2019, dishwasher-2020, vinyl windows and many more! Everything is close when you are living in Schaumburg! Wonderful schools in the neighborhood! Come preview this home before it's gone!
Property Specifics
| Single Family | |
| — | |
| Bi-Level | |
| 1970 | |
| Full,Walkout | |
| — | |
| No | |
| 0.17 |
| Cook | |
| Timbercrest | |
| — / Not Applicable | |
| None | |
| Public | |
| Public Sewer | |
| 11276576 | |
| 07214020220000 |
Nearby Schools
| NAME: | DISTRICT: | DISTANCE: | |
|---|---|---|---|
|
Grade School
Dirksen Elementary School |
54 | — | |
|
Middle School
Robert Frost Junior High School |
54 | Not in DB | |
|
High School
Schaumburg High School |
211 | Not in DB | |
Property History
| DATE: | EVENT: | PRICE: | SOURCE: |
|---|---|---|---|
| 27 Dec, 2021 | Sold | $365,000 | MRED MLS |
| 28 Nov, 2021 | Under contract | $374,900 | MRED MLS |
| 24 Nov, 2021 | Listed for sale | $374,900 | MRED MLS |




















Room Specifics
Total Bedrooms: 3
Bedrooms Above Ground: 3
Bedrooms Below Ground: 0
Dimensions: —
Floor Type: Hardwood
Dimensions: —
Floor Type: Hardwood
Full Bathrooms: 2
Bathroom Amenities: —
Bathroom in Basement: 0
Rooms: No additional rooms
Basement Description: Finished
Other Specifics
| 3 | |
| Concrete Perimeter | |
| Concrete | |
| Patio, Dog Run, Brick Paver Patio, Storms/Screens | |
| Cul-De-Sac,Fenced Yard,Sidewalks | |
| 42X103X95X69X102 | |
| — | |
| Full | |
| Hardwood Floors, Built-in Features, Some Carpeting, Some Wood Floors | |
| Range, Microwave, Dishwasher, Refrigerator, Washer, Dryer | |
| Not in DB | |
| Park, Lake, Curbs, Sidewalks, Street Lights, Street Paved | |
| — | |
| — | |
| Wood Burning |
Tax History
| Year | Property Taxes |
|---|---|
| 2021 | $5,463 |
Contact Agent
Nearby Similar Homes
Nearby Sold Comparables
Contact Agent
Listing Provided By
Coldwell Banker Realty










