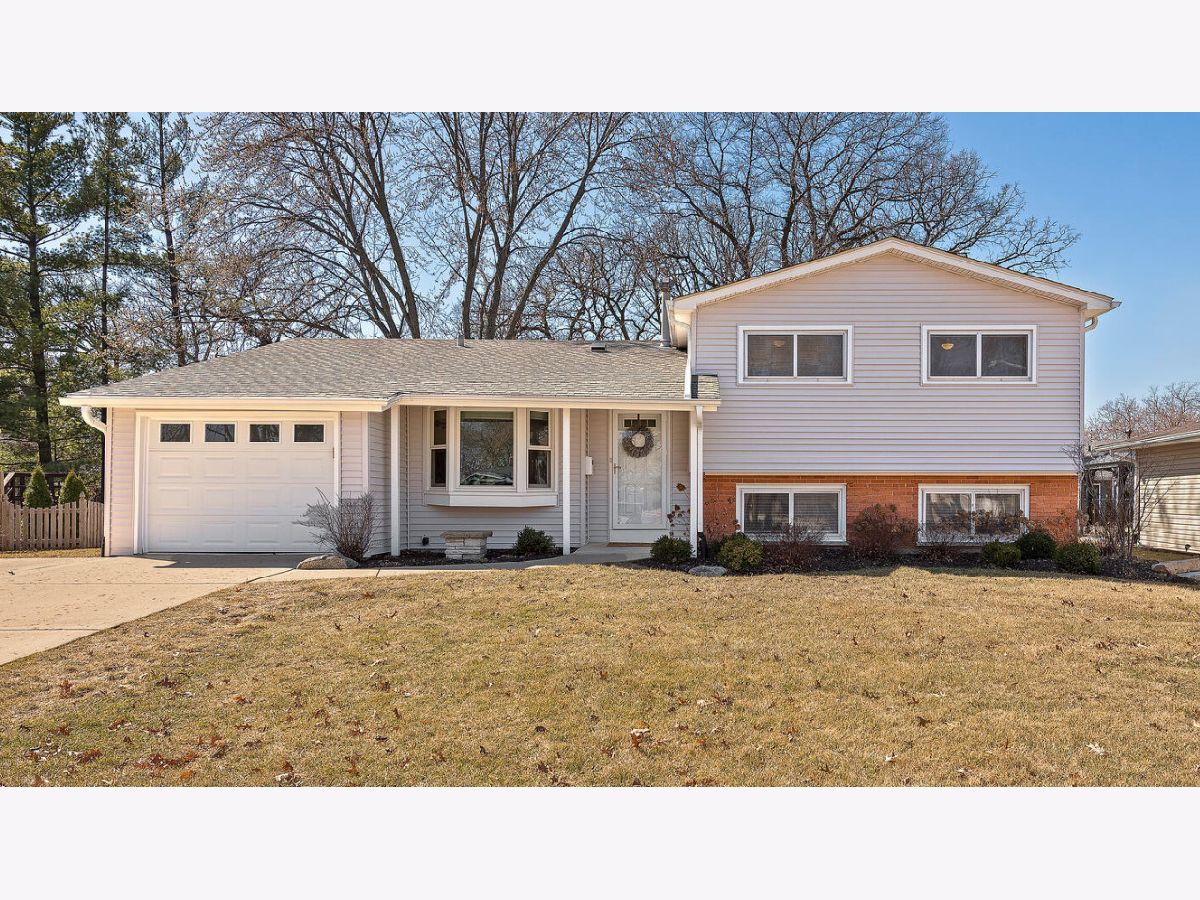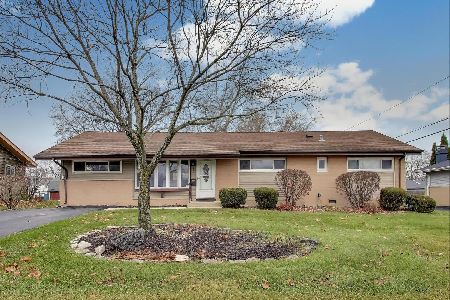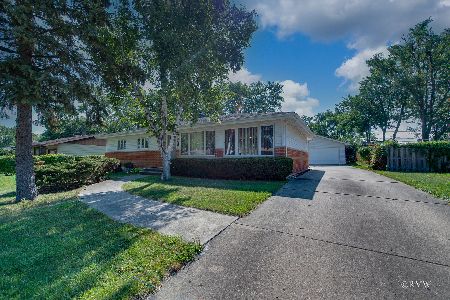104 Hilltop Drive, Schaumburg, Illinois 60193
$440,000
|
Sold
|
|
| Status: | Closed |
| Sqft: | 1,260 |
| Cost/Sqft: | $337 |
| Beds: | 4 |
| Baths: | 2 |
| Year Built: | 1965 |
| Property Taxes: | $8,315 |
| Days On Market: | 310 |
| Lot Size: | 0,20 |
Description
Located in Schaumburg's desirable Timbercrest neighborhood, this beautifully maintained split-level home offers 4 bedrooms and 2 bathrooms. The fully finished lower level includes a family room, full bath and the 4th bedroom, making it perfect for an in-law suite, au pair, or home office. This home was the builder's model and also features a sub-basement, which is unique for the neighborhood. The main level has an inviting eat-in kitchen with a cozy breakfast nook, a spacious dining room for entertaining, and a bright living room with large windows that fill the space with natural light. Upstairs, you'll find three bedrooms and a full bathroom conveniently connected to the primary bedroom. The sub basement includes tons of storage space, and a laundry room. Outside, the backyard offers a large deck and a shed for extra storage. This home is located within the top-rated District 54 and 211 schools (Dirksen, Robert Frost, Schaumburg), just minutes from local parks, the library, and shopping. Don't miss your chance to see it!
Property Specifics
| Single Family | |
| — | |
| — | |
| 1965 | |
| — | |
| — | |
| No | |
| 0.2 |
| Cook | |
| Timbercrest | |
| 0 / Not Applicable | |
| — | |
| — | |
| — | |
| 12308332 | |
| 07214020150000 |
Nearby Schools
| NAME: | DISTRICT: | DISTANCE: | |
|---|---|---|---|
|
Grade School
Dirksen Elementary School |
54 | — | |
|
Middle School
Robert Frost Junior High School |
54 | Not in DB | |
|
High School
Schaumburg High School |
211 | Not in DB | |
Property History
| DATE: | EVENT: | PRICE: | SOURCE: |
|---|---|---|---|
| 22 Apr, 2025 | Sold | $440,000 | MRED MLS |
| 16 Mar, 2025 | Under contract | $425,000 | MRED MLS |
| 13 Mar, 2025 | Listed for sale | $425,000 | MRED MLS |





















Room Specifics
Total Bedrooms: 4
Bedrooms Above Ground: 4
Bedrooms Below Ground: 0
Dimensions: —
Floor Type: —
Dimensions: —
Floor Type: —
Dimensions: —
Floor Type: —
Full Bathrooms: 2
Bathroom Amenities: —
Bathroom in Basement: 1
Rooms: —
Basement Description: —
Other Specifics
| 1 | |
| — | |
| — | |
| — | |
| — | |
| 66X128X82X129 | |
| — | |
| — | |
| — | |
| — | |
| Not in DB | |
| — | |
| — | |
| — | |
| — |
Tax History
| Year | Property Taxes |
|---|---|
| 2025 | $8,315 |
Contact Agent
Nearby Similar Homes
Nearby Sold Comparables
Contact Agent
Listing Provided By
Keller Williams Premiere Properties











