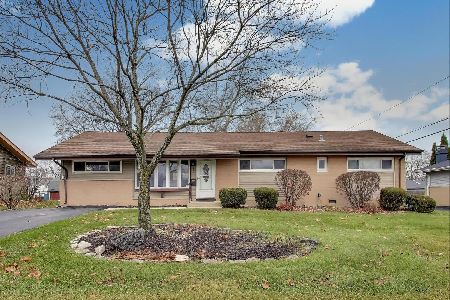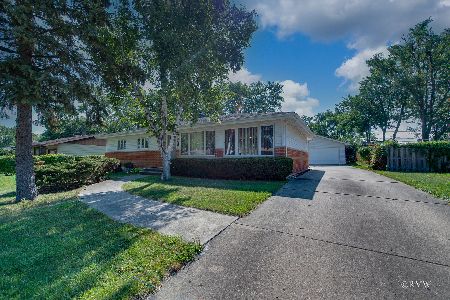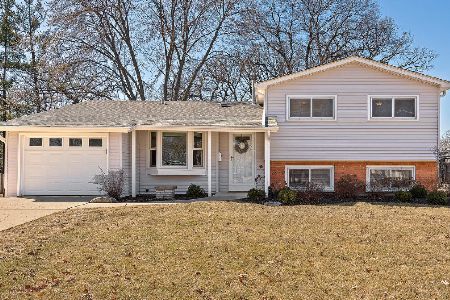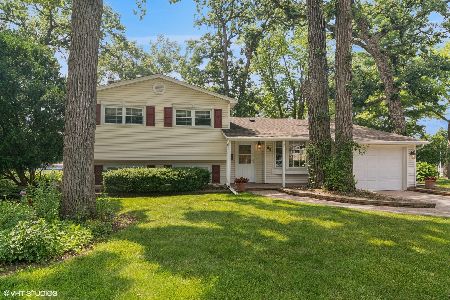102 Hilltop Drive, Schaumburg, Illinois 60193
$260,000
|
Sold
|
|
| Status: | Closed |
| Sqft: | 1,500 |
| Cost/Sqft: | $170 |
| Beds: | 3 |
| Baths: | 2 |
| Year Built: | 1967 |
| Property Taxes: | $5,227 |
| Days On Market: | 2718 |
| Lot Size: | 0,20 |
Description
CLEAN & NEAT STARTER HOME IN PRIME TIMBERCREST SUBDIVISION.WALK TO LIBRARY.MANY NEW FEATURES INCLUDING 4 YEAR NEW FURNACE,A/C PLUS GARAGE DOOR & OVERHEAD OPENER.ALL JUST PROFESSIONALLY PAINTED.BRAND NEW PLUSH NEUTRAL CARPETING IN LIVING ROOM & 2 BEDROOMS (HARDWOOD FLOORS IN ALL 3 BEDROOMS).BRAND NEW ASPHALT DRIVEWAY,KITCHEN COUNTERTOPS,FAUCET,SINK,BLINDS,GARBAGE DISPOSAL,DECK STAINING & LANDSCAPING! MASTER BEDROOM INCLUDES WALK-IN CLOSET & PRIVATE FULL BATH WITH SHOWER STALL.LARGE STORAGE BARN IN YARD/GREAT SHAPE.ALL NEW SCREENS.MUST SEE & WONT LAST.
Property Specifics
| Single Family | |
| — | |
| Ranch | |
| 1967 | |
| None | |
| RANCH | |
| No | |
| 0.2 |
| Cook | |
| Timbercrest | |
| 0 / Not Applicable | |
| None | |
| Lake Michigan,Public | |
| Public Sewer, Sewer-Storm | |
| 10047520 | |
| 07214020140000 |
Nearby Schools
| NAME: | DISTRICT: | DISTANCE: | |
|---|---|---|---|
|
Grade School
Dirksen Elementary School |
54 | — | |
|
Middle School
Robert Frost Junior High School |
54 | Not in DB | |
|
High School
Schaumburg High School |
211 | Not in DB | |
Property History
| DATE: | EVENT: | PRICE: | SOURCE: |
|---|---|---|---|
| 18 Sep, 2018 | Sold | $260,000 | MRED MLS |
| 25 Aug, 2018 | Under contract | $254,900 | MRED MLS |
| 10 Aug, 2018 | Listed for sale | $254,900 | MRED MLS |
Room Specifics
Total Bedrooms: 3
Bedrooms Above Ground: 3
Bedrooms Below Ground: 0
Dimensions: —
Floor Type: Carpet
Dimensions: —
Floor Type: Carpet
Full Bathrooms: 2
Bathroom Amenities: —
Bathroom in Basement: 0
Rooms: No additional rooms
Basement Description: None
Other Specifics
| 2 | |
| Concrete Perimeter | |
| Asphalt | |
| Deck, Storms/Screens | |
| Fenced Yard,Landscaped | |
| 65X135 | |
| — | |
| Full | |
| Hardwood Floors, First Floor Bedroom, First Floor Laundry, First Floor Full Bath | |
| Range, Microwave, Dishwasher, Refrigerator, Washer, Dryer, Disposal | |
| Not in DB | |
| Sidewalks, Street Lights, Street Paved | |
| — | |
| — | |
| — |
Tax History
| Year | Property Taxes |
|---|---|
| 2018 | $5,227 |
Contact Agent
Nearby Similar Homes
Nearby Sold Comparables
Contact Agent
Listing Provided By
Coldwell Banker Residential













