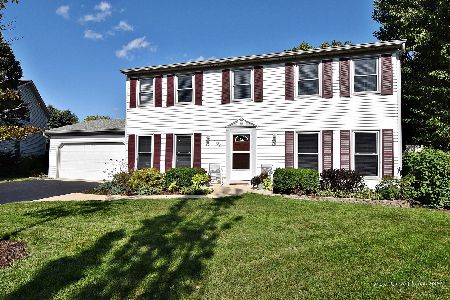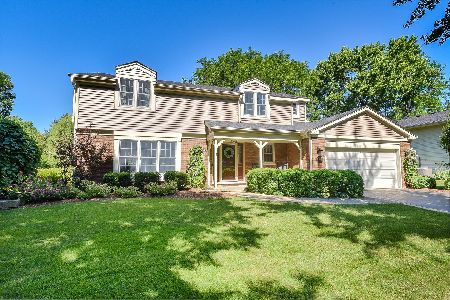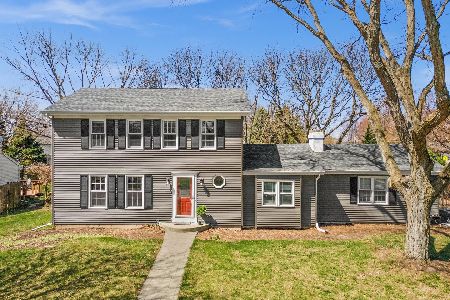105 Dartmouth Court, Geneva, Illinois 60134
$360,000
|
Sold
|
|
| Status: | Closed |
| Sqft: | 2,782 |
| Cost/Sqft: | $131 |
| Beds: | 6 |
| Baths: | 3 |
| Year Built: | 1977 |
| Property Taxes: | $7,659 |
| Days On Market: | 1754 |
| Lot Size: | 0,32 |
Description
Welcome to a spacious Step Ranch with 2,782 Square Feet of Living Space. Located in a cul-de-sac on a third of an acre. True 6 bedroom home with brand new carpeting and freshly painted. Perfect for working from home and lovingly maintained. Kitchen updated in 2004 with 42 Inch custom wood cabinets with deep drawers and pull out cabinets. Large open living room and dining room. Spacious Master Bedroom with adjoining full bath and two Bedrooms with extra bath. Finished lower level with cozy Family room with Fireplace. Three spacious bedrooms and full bath. Separate laundry room with tub. Much NEW including Six Panel doors, Light fixtures, Dishwasher and Washer. "Newer" items include Vinyl Siding, Soffits and some Windows. Backyard is fenced and has newer shed for storage. Great neighborhood in a perfect location. Pool, tennis, gaga game, ice skating rink, sand volley ball, and clubhouse. This home is located close to shopping and schools. Ready to move in and enjoy
Property Specifics
| Single Family | |
| — | |
| Step Ranch | |
| 1977 | |
| Full | |
| — | |
| No | |
| 0.32 |
| Kane | |
| Pepper Valley | |
| 500 / Annual | |
| None | |
| Public | |
| Public Sewer | |
| 11008304 | |
| 1204329060 |
Nearby Schools
| NAME: | DISTRICT: | DISTANCE: | |
|---|---|---|---|
|
Grade School
Williamsburg Elementary School |
304 | — | |
|
Middle School
Geneva Middle School |
304 | Not in DB | |
|
High School
Geneva Community High School |
304 | Not in DB | |
Property History
| DATE: | EVENT: | PRICE: | SOURCE: |
|---|---|---|---|
| 10 May, 2021 | Sold | $360,000 | MRED MLS |
| 8 Mar, 2021 | Under contract | $365,000 | MRED MLS |
| 2 Mar, 2021 | Listed for sale | $365,000 | MRED MLS |
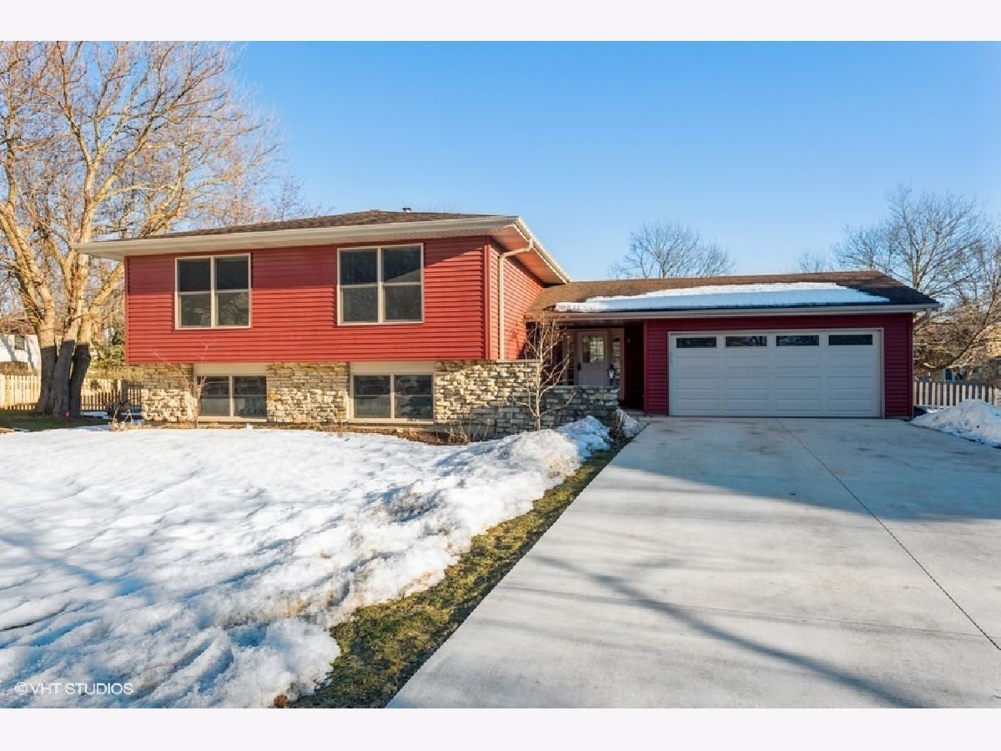
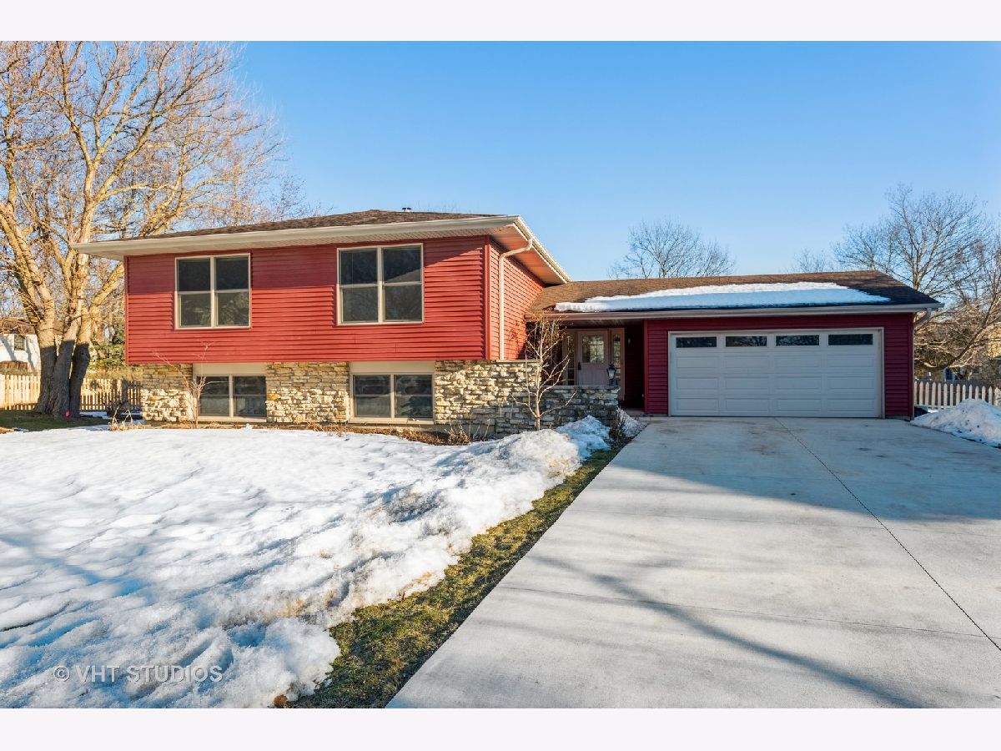
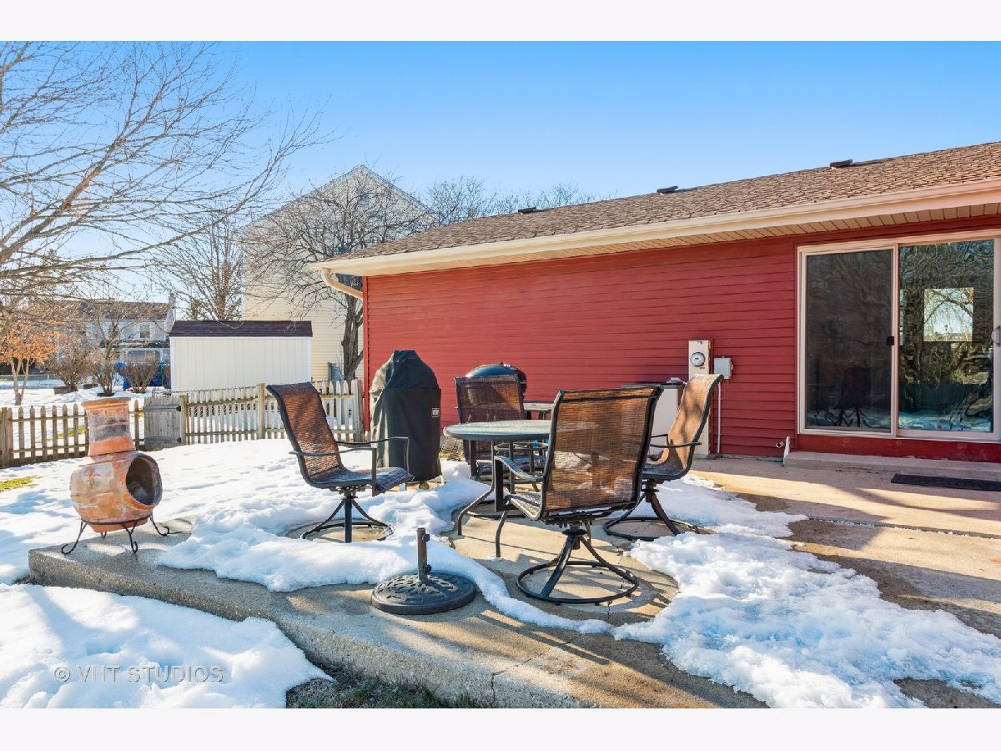
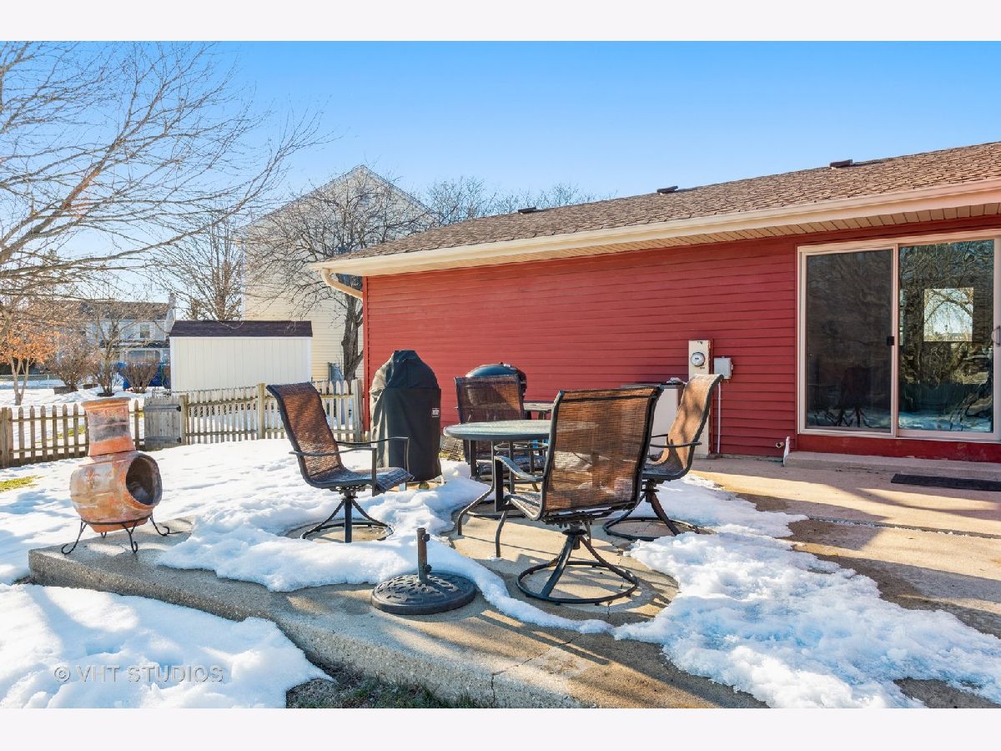
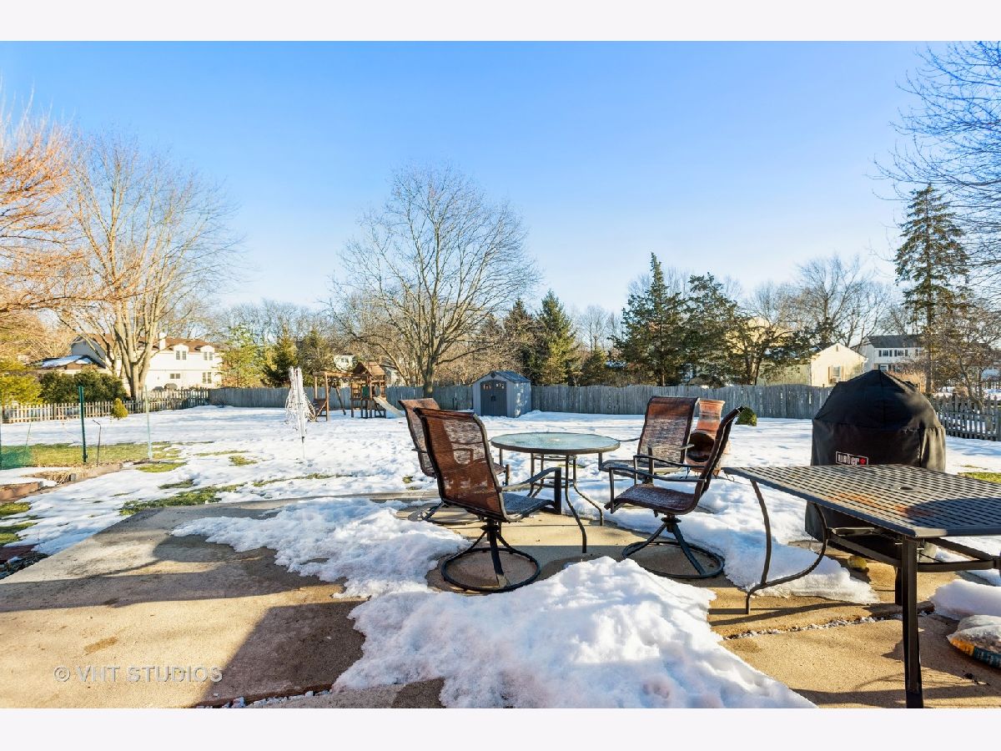
Room Specifics
Total Bedrooms: 6
Bedrooms Above Ground: 6
Bedrooms Below Ground: 0
Dimensions: —
Floor Type: Carpet
Dimensions: —
Floor Type: Carpet
Dimensions: —
Floor Type: Carpet
Dimensions: —
Floor Type: —
Dimensions: —
Floor Type: —
Full Bathrooms: 3
Bathroom Amenities: —
Bathroom in Basement: 1
Rooms: Bedroom 5,Bedroom 6
Basement Description: Finished,Rec/Family Area,Storage Space
Other Specifics
| 2 | |
| — | |
| Concrete | |
| Patio | |
| Cul-De-Sac,Fenced Yard,Wood Fence | |
| 50 X 162 X 23X 124 | |
| — | |
| Full | |
| First Floor Bedroom, First Floor Full Bath, Some Carpeting, Some Wood Floors, Separate Dining Room | |
| Range, Microwave, Dishwasher, Washer, Dryer, Disposal, Range Hood | |
| Not in DB | |
| Clubhouse, Park, Pool, Tennis Court(s), Sidewalks | |
| — | |
| — | |
| Gas Log |
Tax History
| Year | Property Taxes |
|---|---|
| 2021 | $7,659 |
Contact Agent
Nearby Similar Homes
Nearby Sold Comparables
Contact Agent
Listing Provided By
Baird & Warner Fox Valley - Geneva



